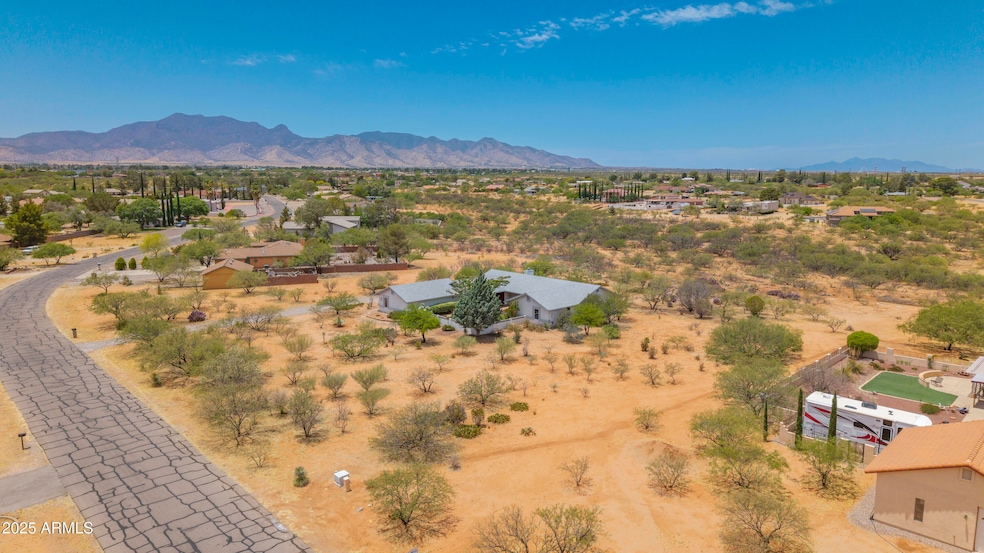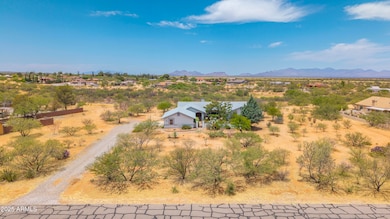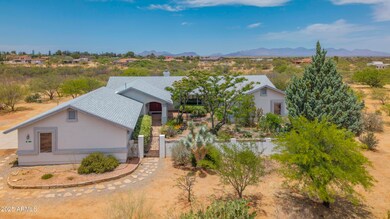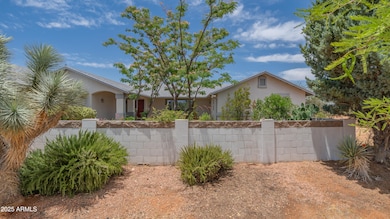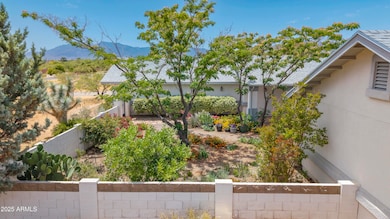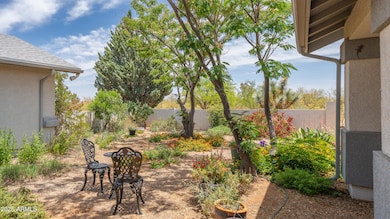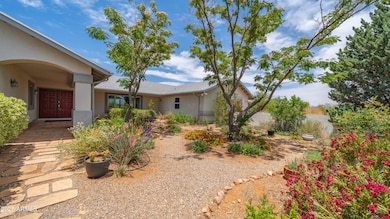
1710 N San Marcos de Niza Dr Sierra Vista, AZ 85635
Estimated payment $3,576/month
Highlights
- Mountain View
- Vaulted Ceiling
- Covered patio or porch
- Two Way Fireplace
- Private Yard
- 2 Car Direct Access Garage
About This Home
Newly-updated on almost 2 acres in very private area of town, Ranchos Carmela Estates!!! Custom Cunningham 1998 build, 2641SF, updated w/LVT, new carpet in 3BR's, new lighting to modernize just for you!!! Manicured landscape features lovely, spacious Courtyard at front entrance to thoroughly enjoy the many species of birds!!! You ''Birders'', this is an amazing setting, in front courtyard, front yard, and back yard to see some of the most unusual birds in our area!!! The Great Room features two sides, split w/a wonderful divider-wall w/ nooks for your decor and two-way, gas log fireplace...one side is off the kitchen w/Dining Area & Family Room setting, the other side is more spacious for whatever suits YOU...Then, the bedrooms and baths are spacious, updated, and wonderful too!!!
Last Listed By
Long Realty Company Brokerage Phone: 520-266-2568 License #BR584381000 Listed on: 05/31/2025

Home Details
Home Type
- Single Family
Est. Annual Taxes
- $3,147
Year Built
- Built in 1998
Lot Details
- 1.69 Acre Lot
- Desert faces the front and back of the property
- Partially Fenced Property
- Block Wall Fence
- Front and Back Yard Sprinklers
- Private Yard
HOA Fees
- $3 Monthly HOA Fees
Parking
- 2 Car Direct Access Garage
- Oversized Parking
- Garage Door Opener
Home Design
- Roof Updated in 2023
- Wood Frame Construction
- Composition Roof
- Stucco
Interior Spaces
- 2,641 Sq Ft Home
- 1-Story Property
- Vaulted Ceiling
- Ceiling Fan
- 2 Fireplaces
- Two Way Fireplace
- Gas Fireplace
- Double Pane Windows
- Low Emissivity Windows
- Mountain Views
- Security System Owned
Kitchen
- Eat-In Kitchen
- Breakfast Bar
- Built-In Microwave
- ENERGY STAR Qualified Appliances
- Kitchen Island
Flooring
- Floors Updated in 2025
- Carpet
- Vinyl
Bedrooms and Bathrooms
- 3 Bedrooms
- Bathroom Updated in 2021
- 2 Bathrooms
- Low Flow Plumbing Fixtures
Accessible Home Design
- Grab Bar In Bathroom
- Doors with lever handles
- No Interior Steps
Schools
- Bella Vista Elementary School
- Joyce Clark Middle School
- Buena High School
Utilities
- Central Air
- Heating System Uses Natural Gas
- Septic Tank
- High Speed Internet
- Cable TV Available
Additional Features
- ENERGY STAR Qualified Equipment for Heating
- Covered patio or porch
Community Details
- Association fees include (see remarks)
- Ranchos Carmela HOA, Phone Number (520) 459-3340
- Built by Cunningham
- Ranchos Carmela Estates Phase 3 Subdivision
Listing and Financial Details
- Home warranty included in the sale of the property
- Tax Lot 102
- Assessor Parcel Number 106-50-105
Map
Home Values in the Area
Average Home Value in this Area
Tax History
| Year | Tax Paid | Tax Assessment Tax Assessment Total Assessment is a certain percentage of the fair market value that is determined by local assessors to be the total taxable value of land and additions on the property. | Land | Improvement |
|---|---|---|---|---|
| 2024 | $3,147 | $32,027 | $6,000 | $26,027 |
| 2023 | $3,113 | $27,917 | $6,000 | $21,917 |
| 2022 | $2,868 | $24,216 | $6,000 | $18,216 |
| 2021 | $2,908 | $23,755 | $6,000 | $17,755 |
| 2020 | $3,059 | $0 | $0 | $0 |
| 2019 | $2,988 | $0 | $0 | $0 |
| 2018 | $2,709 | $0 | $0 | $0 |
| 2017 | $2,728 | $0 | $0 | $0 |
| 2016 | $2,613 | $0 | $0 | $0 |
| 2015 | -- | $0 | $0 | $0 |
Property History
| Date | Event | Price | Change | Sq Ft Price |
|---|---|---|---|---|
| 05/31/2025 05/31/25 | For Sale | $489,900 | -- | $185 / Sq Ft |
Purchase History
| Date | Type | Sale Price | Title Company |
|---|---|---|---|
| Warranty Deed | -- | None Listed On Document | |
| Deed Of Distribution | -- | Williams Melo Plc |
Similar Homes in Sierra Vista, AZ
Source: Arizona Regional Multiple Listing Service (ARMLS)
MLS Number: 6874051
APN: 106-50-105
- 3363 E San Xavier Rd
- 2718 E San Juan Capistrano Dr
- TBD San Marcos de Niza Dr Unit 139
- 1520 N San Gabriel Ave
- 1623 Calle Ventana
- 1481 Calle Cibola
- 4585 San Cristobal
- 1270 Matsumoto St
- 4655 N Commerce Dr Unit A
- 0000 Industry Dr Unit 3
- 1148 Matsumoto St
- 4677 N Commerce Dr
- 1073 Wagner Place
- 1007 Sam Kee Place
- 33acres Martin Luther King Junior Pkwy
- 2265 Madera Dr
- 2164 Sonoita Dr
- 1969 Sonoita Dr
- 2232 Carmelita Dr
- 1364 Mesquite Dr
