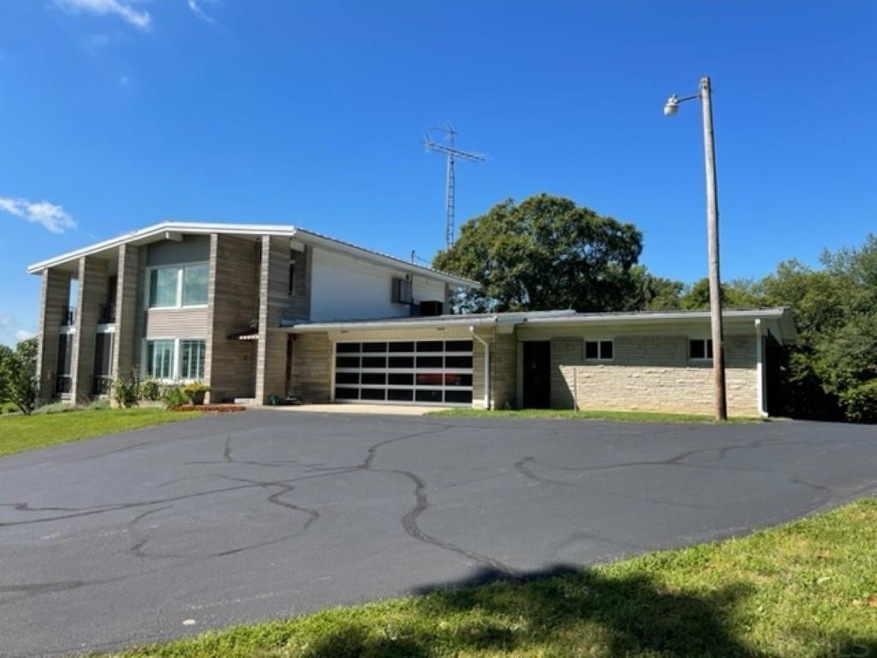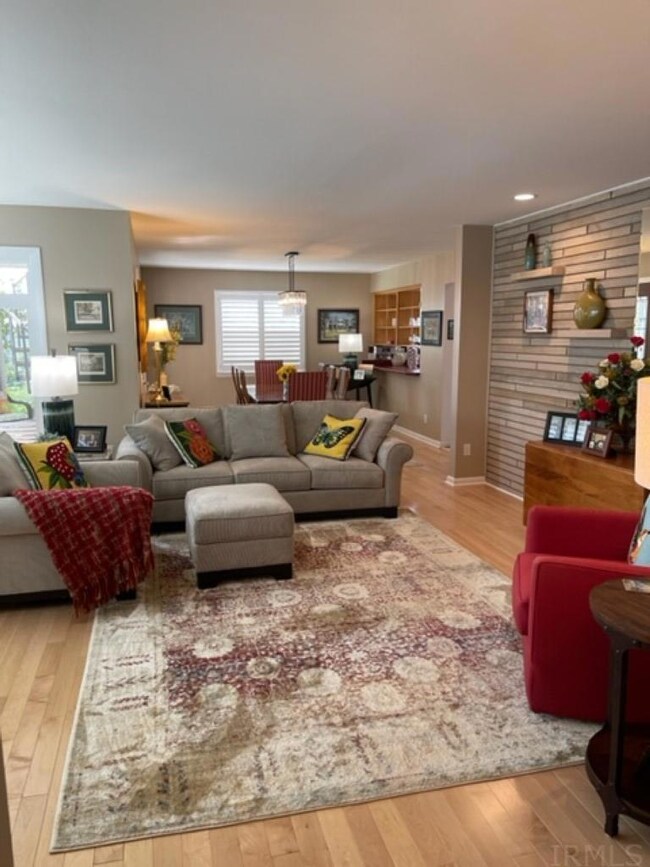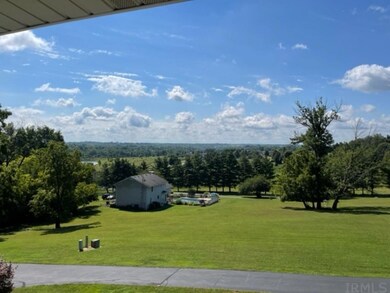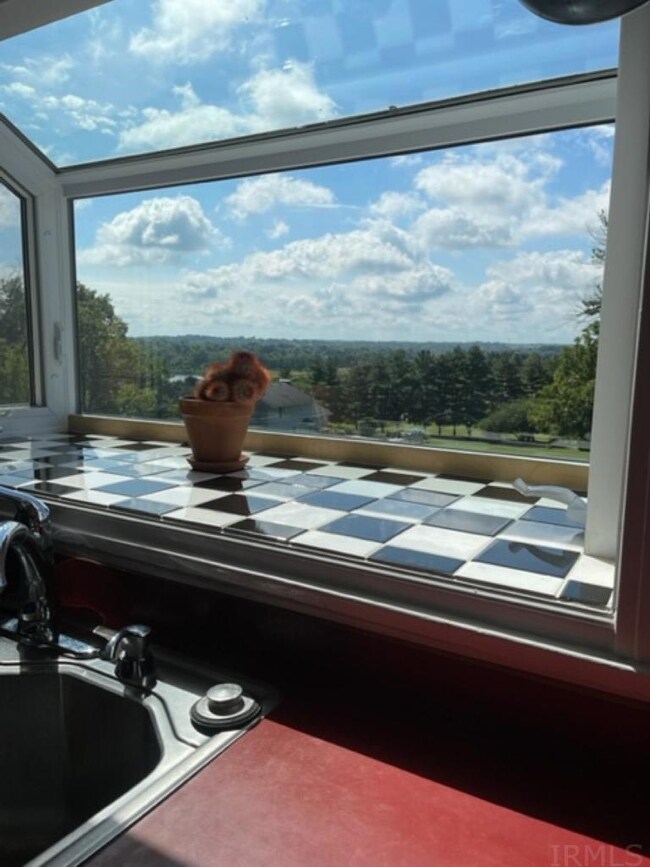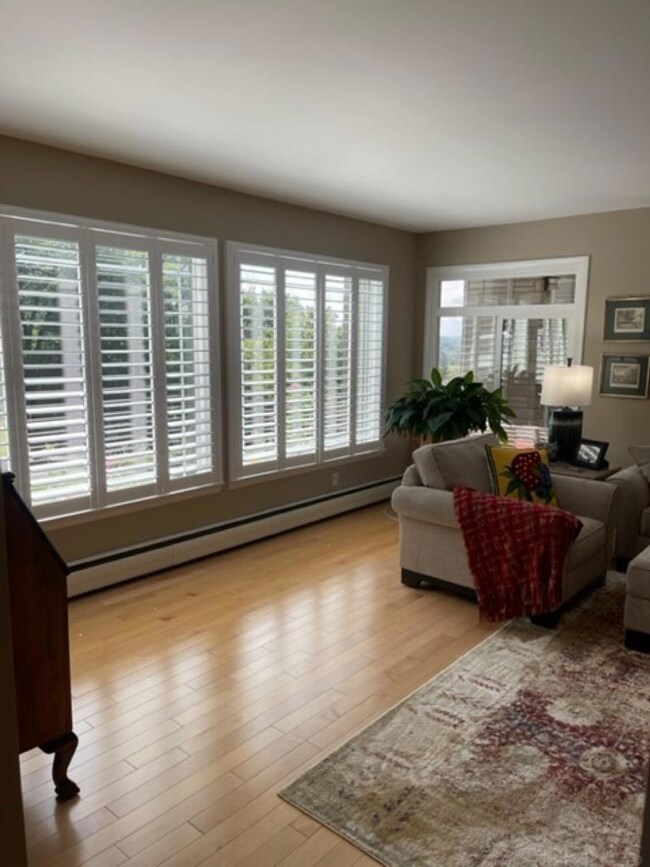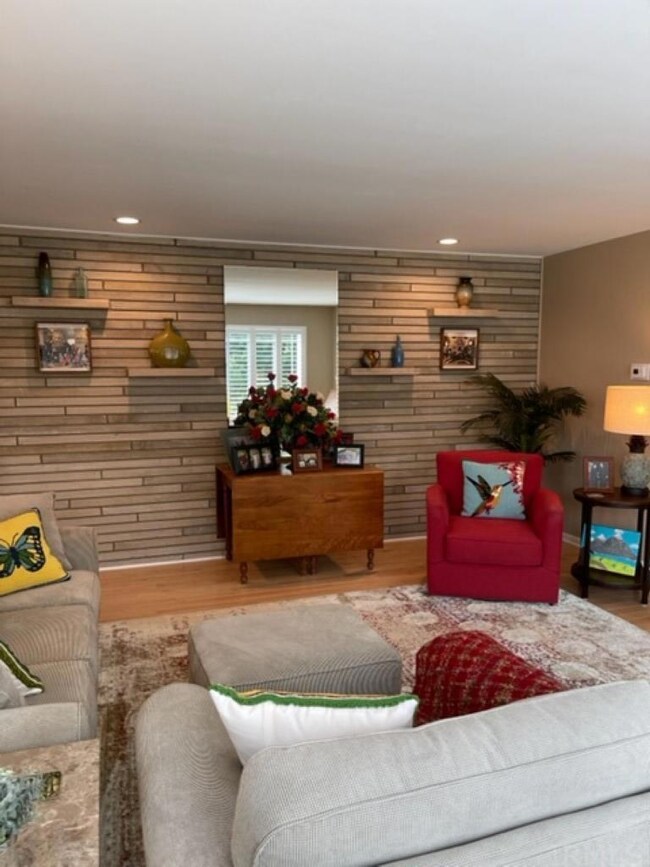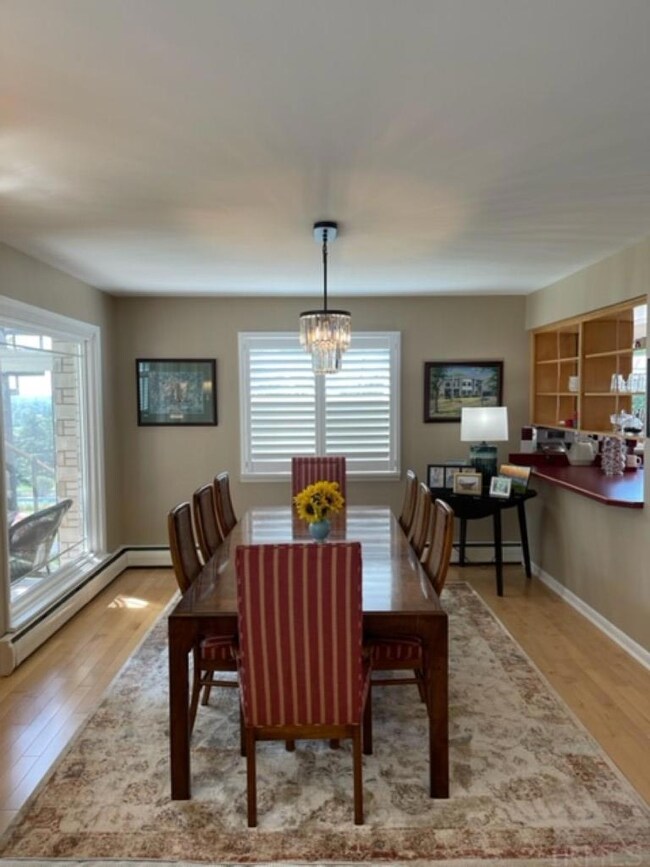
Estimated Value: $390,000 - $491,000
Highlights
- Craftsman Architecture
- Wood Flooring
- Enclosed patio or porch
- Partially Wooded Lot
- 2 Fireplaces
- Formal Dining Room
About This Home
As of December 2022THIS IS A RARE HARD TO FIND.OFFERING...IMMACULATE, VERY WELL MANTAINED, TOP QUALITY CRAFTSMANSHIP, 4.45 BEAUTIFUL LANDSCAPED ACRES...5 bedrooms, 4 full ceramic tile baths, 2 full kitchens, walkout mostly finished basement, lifetime metal roof, all Pella replacement windows, hardwood floors, Louisville wooden blinds, THE WONDERFUL SCENIC VIEW IS accessed by every window! Long paved drive to this secluded 2 story stone home. Seller has original blueprints to give to new buyer. covered multi level covered porches, 2 car attd garage, 2 car attd. carport, barn for your 4-h animals is 28 x 30 w/electric. This is just steps from the scenic trails, YMCA, Schools, etc. This is an AMAZING HOME.
Last Agent to Sell the Property
Sherri Purkhiser
Day Company REALTORS Listed on: 08/31/2022
Last Buyer's Agent
Sherri Purkhiser
Day Company REALTORS Listed on: 08/31/2022
Home Details
Home Type
- Single Family
Est. Annual Taxes
- $2,302
Year Built
- Built in 1961
Lot Details
- 4.45 Acre Lot
- Lot Has A Rolling Slope
- Partially Wooded Lot
Parking
- 2 Car Attached Garage
- Garage Door Opener
- Driveway
Home Design
- Craftsman Architecture
- Metal Roof
- Stone Exterior Construction
Interior Spaces
- 2-Story Property
- Built-in Bookshelves
- Ceiling Fan
- 2 Fireplaces
- Gas Log Fireplace
- Entrance Foyer
- Formal Dining Room
- Disposal
Flooring
- Wood
- Laminate
- Tile
Bedrooms and Bathrooms
- 5 Bedrooms
Partially Finished Basement
- Walk-Out Basement
- Basement Fills Entire Space Under The House
- Exterior Basement Entry
- Fireplace in Basement
- Block Basement Construction
- 1 Bathroom in Basement
- 1 Bedroom in Basement
Outdoor Features
- Balcony
- Enclosed patio or porch
Location
- Suburban Location
Schools
- Bradie M Shrum Elementary School
- Salem Middle School
- Salem High School
Utilities
- Forced Air Heating and Cooling System
- Hot Water Heating System
- Septic System
Listing and Financial Details
- Assessor Parcel Number 88-24-07-000-013.000-021
Ownership History
Purchase Details
Home Financials for this Owner
Home Financials are based on the most recent Mortgage that was taken out on this home.Similar Homes in Salem, IN
Home Values in the Area
Average Home Value in this Area
Purchase History
| Date | Buyer | Sale Price | Title Company |
|---|---|---|---|
| Wells Jonathan C | $439,900 | -- |
Mortgage History
| Date | Status | Borrower | Loan Amount |
|---|---|---|---|
| Open | Wells Jonathan C | $439,900 |
Property History
| Date | Event | Price | Change | Sq Ft Price |
|---|---|---|---|---|
| 12/08/2022 12/08/22 | Sold | $439,900 | -2.2% | $109 / Sq Ft |
| 11/09/2022 11/09/22 | Pending | -- | -- | -- |
| 10/19/2022 10/19/22 | Price Changed | $449,900 | -2.2% | $111 / Sq Ft |
| 09/23/2022 09/23/22 | Price Changed | $459,900 | -2.1% | $114 / Sq Ft |
| 09/19/2022 09/19/22 | For Sale | $469,900 | 0.0% | $116 / Sq Ft |
| 09/01/2022 09/01/22 | Pending | -- | -- | -- |
| 08/31/2022 08/31/22 | For Sale | $469,900 | -- | $116 / Sq Ft |
Tax History Compared to Growth
Tax History
| Year | Tax Paid | Tax Assessment Tax Assessment Total Assessment is a certain percentage of the fair market value that is determined by local assessors to be the total taxable value of land and additions on the property. | Land | Improvement |
|---|---|---|---|---|
| 2024 | $2,823 | $304,800 | $33,800 | $271,000 |
| 2023 | $3,092 | $285,200 | $33,800 | $251,400 |
| 2022 | $2,513 | $274,000 | $33,800 | $240,200 |
| 2021 | $2,302 | $251,300 | $33,800 | $217,500 |
| 2020 | $2,101 | $231,200 | $33,800 | $197,400 |
| 2019 | $1,932 | $218,600 | $33,800 | $184,800 |
| 2018 | $1,734 | $200,100 | $33,800 | $166,300 |
| 2017 | $1,264 | $199,600 | $33,800 | $165,800 |
| 2016 | $1,102 | $197,700 | $33,800 | $163,900 |
| 2014 | $1,030 | $199,100 | $33,800 | $165,300 |
| 2013 | $985 | $193,000 | $33,800 | $159,200 |
Agents Affiliated with this Home
-

Seller's Agent in 2022
Sherri Purkhiser
Day Company REALTORS
(812) 883-5112
197 Total Sales
Map
Source: Indiana Regional MLS
MLS Number: 202236340
APN: 88-24-07-000-013.000-021
- 1904 N Shelby St
- 103 W Angela Ct
- 211 W Wendy Ln
- 2124 N Sparks Ferry Rd
- 1 Cavanaugh Ct
- 4 Cavanaugh Ct
- 910 N College Ave
- 612 Michael St
- 903 N College Ave
- 608 Michael St
- 606 Jay St
- 905 Locust St
- 701 N High St
- 800 Hayes Ave
- 0 W Mulberry St
- 904 W Mulberry St
- 409 N Water St
- 203 W Hackberry St
- 503 N High St
- 212 Franklin St
- 1710 N Shelby St
- 1704 N Shelby St
- 1806 N Shelby St
- 1800 N Shelby St
- 1700 N Shelby St
- 1803 N Shelby St
- 1706 N Shelby St
- 1900 N Shelby St
- 223 N Valley View Dr
- 217 N Valley View Dr
- 1901 N Shelby St
- 215 N Valley View Dr
- 1902 N Shelby St
- 1906 N Shelby St
- 0 Natalie Ct
- 213 N Valley View Dr
- 1905 N Shelby St
- 105 Natalie Ct
- 1910 N Shelby St
- 1870 N Sparks Ferry Rd
