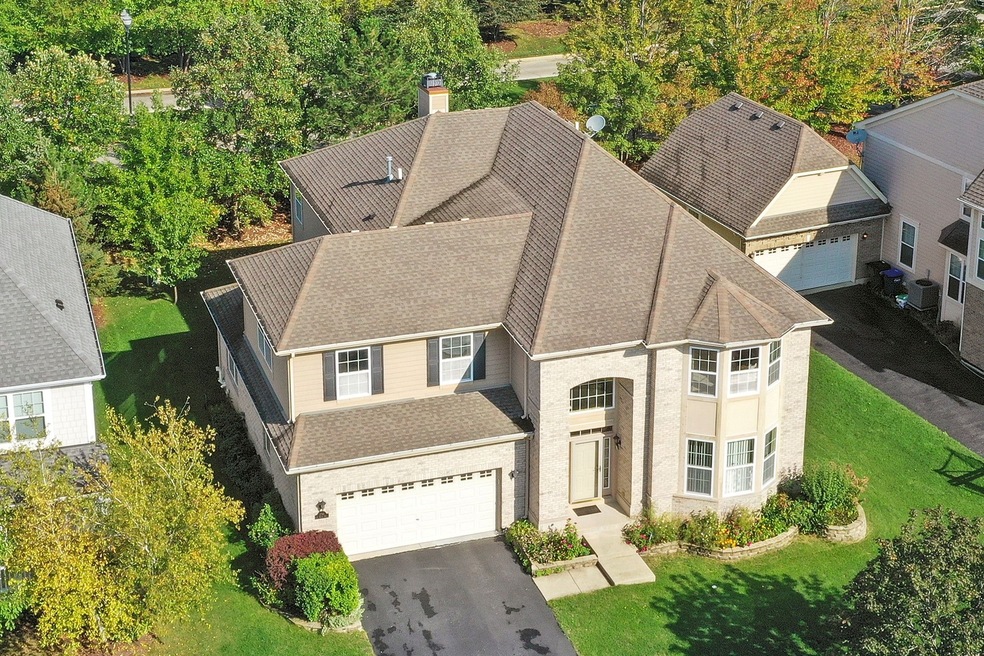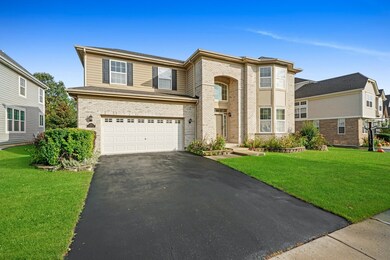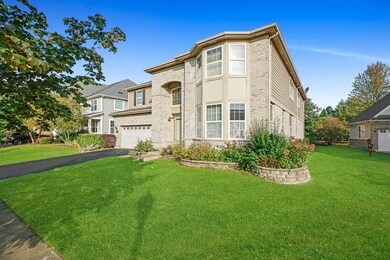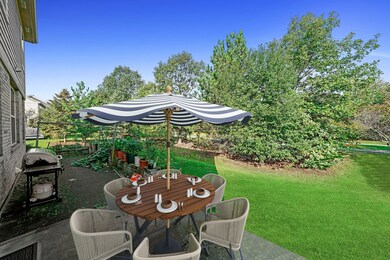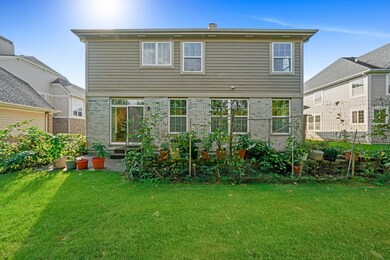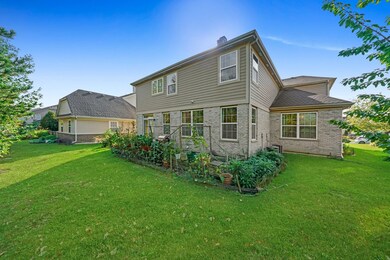
1710 N Wood's Way Vernon Hills, IL 60061
Gregg's Landing NeighborhoodEstimated Value: $823,000 - $952,000
Highlights
- Contemporary Architecture
- Recreation Room
- Whirlpool Bathtub
- Hawthorn Elementary School South Rated A
- Vaulted Ceiling
- Sitting Room
About This Home
As of March 2022Striking, Meticulously Cared For Two Story, Oakmont Home In The Prestigious Greggs Landing Development! Open & flowing main level hosts a gourmet kitchen with tons of 48" cabinetry, sparkling stone countertops, stainless steel appliances, a generous pantry closet, & a large center island with breakfast bar seating. An eat-in dining area off the kitchen has sliders to a brick patio & moves seamlessly to the spacious, sun-drenched main floor family room with a cozy fireplace. A convenient butlers pantry connects to the gorgeous, formal dining room & separate formal living room, both sitting off the welcoming foyer with soaring 18' ceilings. A private office with tons of natural light finishes off the main level. The expansive upper level hosts the private master suite with a double vanity, soaking tub, & separate walk-in shower, plus a huge walk-in closet. Four more large bedrooms, three with private bathrooms, & copious amounts of storage also on the upper level. The sprawling lower level is perfect for entertaining & features an enormous, 63' long recreation room with a wetbar & a full bathroom. Coveted, oversized garage. Sprawling, meticulously landscaped yard with lush garden space & insane curb appeal. New water heater in 2019 & super efficient, zoned HVAC system with one zone for the main & lower levels & a second system for the upper level. Greggs Landing includes a 40-acre Lake Charles, more than 360 acres of open space, ponds, nature preserves, & the White Deer Run Golf Course. Perfectly located close to Vernon Hills High School, Century Park, & plenty of restaurants, shopping & amenities. With too many features to list, this home is a must-see & is waiting for you to make it yours!
Last Agent to Sell the Property
Keller Williams Infinity License #471004203 Listed on: 10/11/2021

Home Details
Home Type
- Single Family
Est. Annual Taxes
- $19,672
Year Built
- Built in 2004
Lot Details
- 8,825 Sq Ft Lot
- Lot Dimensions are 73.25x130x62.55x130
- Paved or Partially Paved Lot
HOA Fees
Parking
- 2 Car Attached Garage
- Garage Transmitter
- Garage Door Opener
- Driveway
Home Design
- Contemporary Architecture
- Asphalt Roof
- Concrete Perimeter Foundation
Interior Spaces
- 5,707 Sq Ft Home
- 2-Story Property
- Wet Bar
- Built-In Features
- Bar
- Vaulted Ceiling
- Ceiling Fan
- Gas Log Fireplace
- Entrance Foyer
- Family Room with Fireplace
- Sitting Room
- Combination Dining and Living Room
- Breakfast Room
- Recreation Room
- Unfinished Attic
Kitchen
- Range with Range Hood
- Dishwasher
- Stainless Steel Appliances
- Disposal
Bedrooms and Bathrooms
- 5 Bedrooms
- 5 Potential Bedrooms
- Walk-In Closet
- Bathroom on Main Level
- 5 Full Bathrooms
- Dual Sinks
- Whirlpool Bathtub
- Separate Shower
Laundry
- Laundry Room
- Laundry on main level
- Dryer
- Washer
Finished Basement
- Basement Fills Entire Space Under The House
- Sump Pump
- Finished Basement Bathroom
- Basement Window Egress
Home Security
- Storm Screens
- Carbon Monoxide Detectors
Outdoor Features
- Brick Porch or Patio
Schools
- Hawthorn Elementary School (Sout
- Hawthorn Middle School North
- Vernon Hills High School
Utilities
- Forced Air Heating and Cooling System
- Two Heating Systems
- Heating System Uses Natural Gas
- Lake Michigan Water
Community Details
- Kim Association, Phone Number (847) 259-1331
- Oakmont Subdivision
- Property managed by McGill Management
Listing and Financial Details
- Homeowner Tax Exemptions
Ownership History
Purchase Details
Home Financials for this Owner
Home Financials are based on the most recent Mortgage that was taken out on this home.Purchase Details
Home Financials for this Owner
Home Financials are based on the most recent Mortgage that was taken out on this home.Similar Home in Vernon Hills, IL
Home Values in the Area
Average Home Value in this Area
Purchase History
| Date | Buyer | Sale Price | Title Company |
|---|---|---|---|
| Fatima Syeda | $630,000 | New Title Company Name | |
| Chacko Joseph K | $631,500 | Ct |
Mortgage History
| Date | Status | Borrower | Loan Amount |
|---|---|---|---|
| Open | Fatima Syeda | $504,000 | |
| Previous Owner | Chacko Joseph K | $200,000 | |
| Previous Owner | Chacko Joseph K | $200,000 | |
| Previous Owner | Chacko Joseph K | $230,700 | |
| Previous Owner | Chacko Joseph K | $285,000 | |
| Closed | Chacko Joseph K | $230,000 |
Property History
| Date | Event | Price | Change | Sq Ft Price |
|---|---|---|---|---|
| 03/15/2022 03/15/22 | Sold | $630,000 | -3.1% | $110 / Sq Ft |
| 01/03/2022 01/03/22 | Pending | -- | -- | -- |
| 10/11/2021 10/11/21 | For Sale | $650,000 | -- | $114 / Sq Ft |
Tax History Compared to Growth
Tax History
| Year | Tax Paid | Tax Assessment Tax Assessment Total Assessment is a certain percentage of the fair market value that is determined by local assessors to be the total taxable value of land and additions on the property. | Land | Improvement |
|---|---|---|---|---|
| 2024 | $20,534 | $246,943 | $37,263 | $209,680 |
| 2023 | $19,622 | $227,765 | $34,369 | $193,396 |
| 2022 | $19,622 | $216,206 | $33,034 | $183,172 |
| 2021 | $18,786 | $211,552 | $32,323 | $179,229 |
| 2020 | $20,184 | $231,107 | $35,311 | $195,796 |
| 2019 | $19,672 | $228,909 | $34,975 | $193,934 |
| 2018 | $18,796 | $237,759 | $45,043 | $192,716 |
| 2017 | $19,093 | $230,253 | $43,621 | $186,632 |
| 2016 | $19,027 | $223,559 | $41,359 | $182,200 |
| 2015 | $19,240 | $208,953 | $38,657 | $170,296 |
| 2014 | $16,818 | $181,174 | $38,137 | $143,037 |
| 2012 | $15,477 | $182,749 | $39,659 | $143,090 |
Agents Affiliated with this Home
-
Leda Quiaro

Seller's Agent in 2022
Leda Quiaro
Keller Williams Infinity
(630) 638-4272
1 in this area
293 Total Sales
-
Sue, Ron & David Pickard

Buyer's Agent in 2022
Sue, Ron & David Pickard
RE/MAX Suburban
(773) 749-6244
5 in this area
351 Total Sales
Map
Source: Midwest Real Estate Data (MRED)
MLS Number: 11243787
APN: 11-28-409-001
- 1721 N Wood's Way
- 1952 Crenshaw Cir Unit 193
- 1620 Nicklaus Ct
- 648 Marshall St
- 357 Pine Lake Cir
- 237 Colonial Dr
- 460 Pine Lake Cir
- 1875 Lake Charles Dr
- 1919 Lake Charles Dr
- 480 Pine Lake Cir
- 1933 Lake Charles Dr
- 1939 Lake Charles Dr
- 1209 Garfield Ave
- 311 Greentree Pkwy
- 418 Bay Tree Cir
- 257 Coventry Cir Unit 136
- 1331 Cromwell Ct Unit 85
- 439 Bay Tree Cir
- 1304 N Streamwood Ln Unit 309
- 478 Bay Tree Cir Unit 92
- 1710 N Wood's Way
- 1710 Woods Way
- 1708 Woods Way
- 1712 Woods Way
- 1712 N Woods Way
- 1706 Woods Way
- 1714 Woods Way
- 1714 N Woods Way
- 1713 N Woods Way
- 1713 Woods Way
- 1716 Woods Way
- 1716 N Woods Way
- 1704 Woods Way
- 1715 Woods Way
- 204 E Masters Trail
- 204 Masters Trail
- 1717 N Wood's Way
- 206 Masters Trail
- 202 Masters Trail
- 1717 Woods Way
