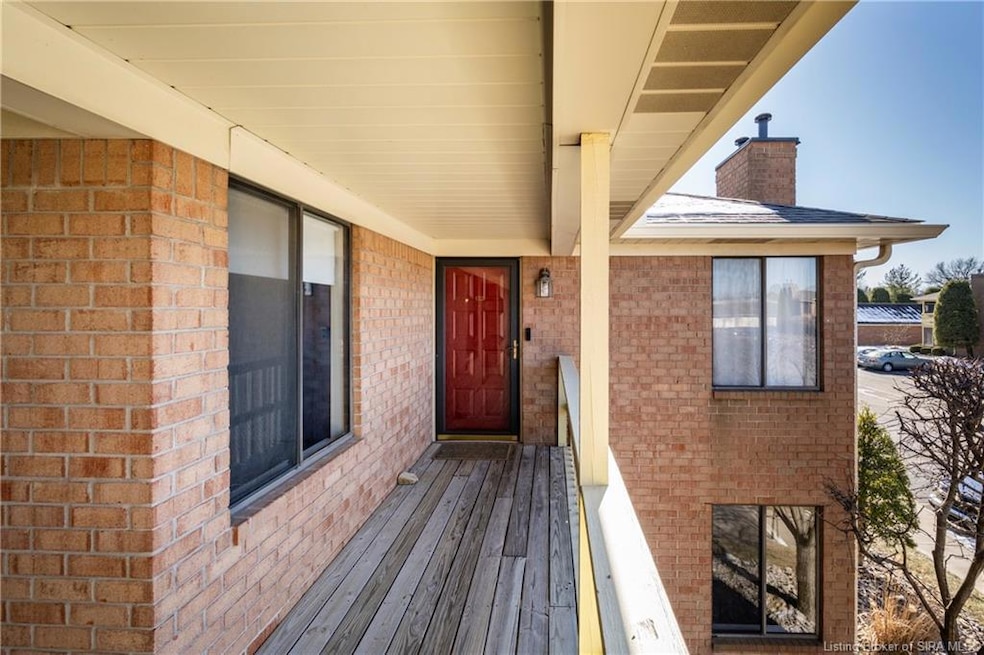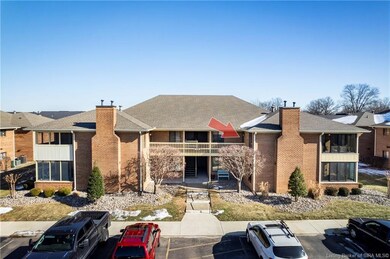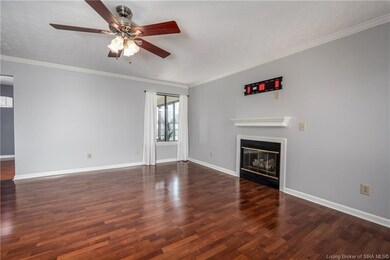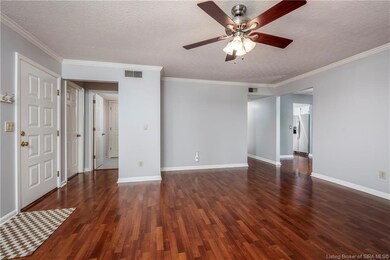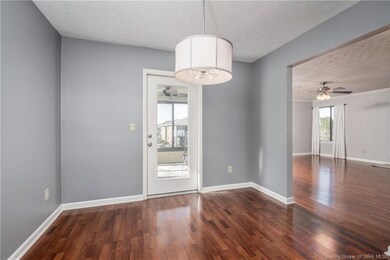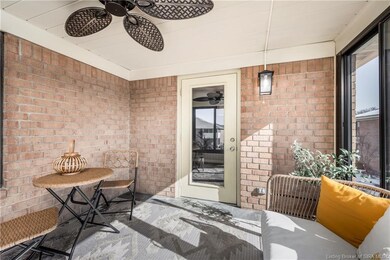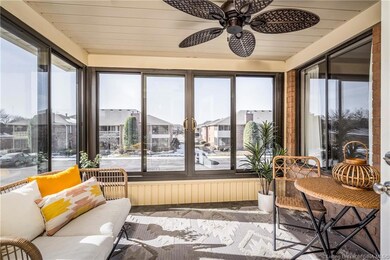
1710 New Albany Charlestown Rd Unit 132 Jeffersonville, IN 47130
Highlights
- Secluded Lot
- Formal Dining Room
- Walk-In Closet
- Sun or Florida Room
- Enclosed patio or porch
- 1-Story Property
About This Home
As of April 2025Check out this LOW MAINTENINCE condo in PRISTENE, MOVE-IN READY condition! This second floor condo in desirable Williamsburg Station is ready for you! Upon walking inside you will see newly polished floors, fresh paint, and a cozy gas fireplace. The updated kitchen boasts quartz countertops, a timeless subway tile backsplash and stainless appliances. Both bedrooms are spacious with fantastic walk-in closets. The primary bedroom includes an ensuite bathroom. The enclosed porch with CHAMPION WINDOWS with LIFETIME WARRANTY installed within the last couple years, is a great continuation of living space. The seller has also added vinyl tile and a fan in this space to make sure that it can be used throughout all seasons. New water heater installed just a few months ago. Outside of the unit there is a large storage closet. The association replaced the roof, and improved the sidewalks and parking lot all within the last couple of years. The HOA fee covers water, sewer, trash, snow removal, and exterior maintenance. Seller is offering a 2 year America's Preferred Home Warranty for peace of mind! Schedule your appointment to see this immaculate condo before it's gone!
Last Agent to Sell the Property
Lopp Real Estate Brokers License #RB18001510 Listed on: 01/30/2025
Home Details
Home Type
- Single Family
Est. Annual Taxes
- $1,255
Year Built
- Built in 1991
Lot Details
- 1,960 Sq Ft Lot
- Street terminates at a dead end
- Landscaped
- Secluded Lot
HOA Fees
- $175 Monthly HOA Fees
Parking
- Off-Street Parking
Home Design
- Slab Foundation
- Frame Construction
Interior Spaces
- 1,180 Sq Ft Home
- 1-Story Property
- Self Contained Fireplace Unit Or Insert
- Formal Dining Room
- Sun or Florida Room
Kitchen
- Oven or Range
- Microwave
- Dishwasher
Bedrooms and Bathrooms
- 2 Bedrooms
- Split Bedroom Floorplan
- Walk-In Closet
- 2 Full Bathrooms
Laundry
- Dryer
- Washer
Outdoor Features
- Enclosed patio or porch
Utilities
- Forced Air Heating and Cooling System
- Natural Gas Water Heater
Listing and Financial Details
- Home warranty included in the sale of the property
- Assessor Parcel Number 102002000193000009
Similar Homes in Jeffersonville, IN
Home Values in the Area
Average Home Value in this Area
Property History
| Date | Event | Price | Change | Sq Ft Price |
|---|---|---|---|---|
| 04/18/2025 04/18/25 | Sold | $191,500 | -2.3% | $162 / Sq Ft |
| 03/22/2025 03/22/25 | Pending | -- | -- | -- |
| 01/30/2025 01/30/25 | For Sale | $196,000 | -- | $166 / Sq Ft |
Tax History Compared to Growth
Agents Affiliated with this Home
-
Alicia Powell

Seller's Agent in 2025
Alicia Powell
Lopp Real Estate Brokers
(502) 548-5842
21 in this area
194 Total Sales
-
Rebecca Bergeron

Buyer's Agent in 2025
Rebecca Bergeron
JPAR Aspire
(207) 651-3041
20 in this area
114 Total Sales
Map
Source: Southern Indiana REALTORS® Association
MLS Number: 202505535
- 1710 Charlestown New Albany Rd Unit 59
- 1901 Mystic Falls Cir Unit 230
- 1903 Mystic Falls Cir Unit 229
- 1710 New Albany-Chas Rd Unit 131 & G75
- 1710 New Albany-Chas Rd Unit 88 & 45G
- 1710 New Albany-Chas Rd Unit 23
- 1921 Mystic Falls Cir
- 1923 Mystic Falls Cir
- 1922 Mystic Falls Cir
- 1924 Mystic Falls Cir
- 3807 Ivanhoe Ave
- 2209 Veterans Pkwy
- 3601 Sawgrass Blvd
- 2323 Charlestown Pike Unit 29
- 2111 Kingsfield St
- 2403 Aspen Way
- 1715 Spring Gate Cir
- 2427 Ridgewood Ct Unit (Lot 908)
- 2426 Ridgewood Ct Unit (Lot 917)
- 1609 Tall Oaks Dr
