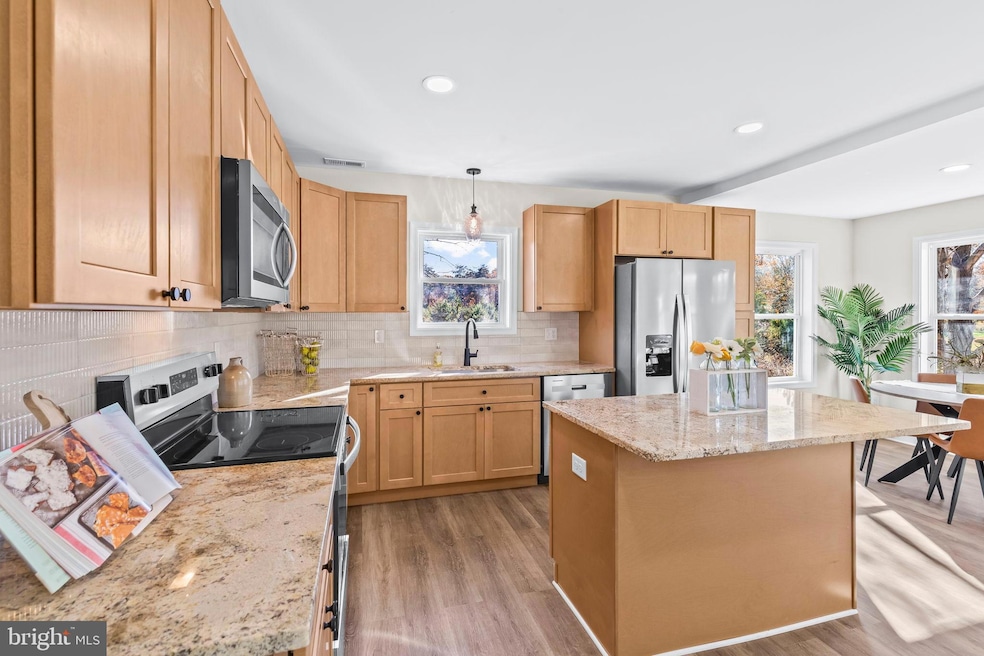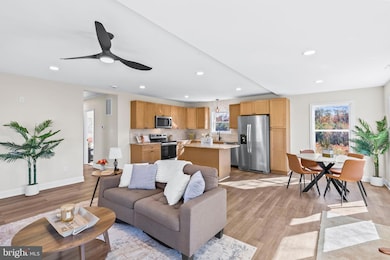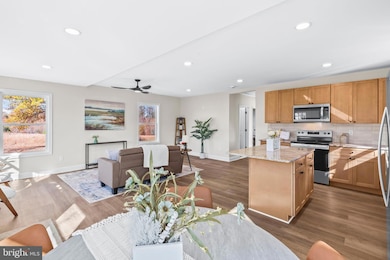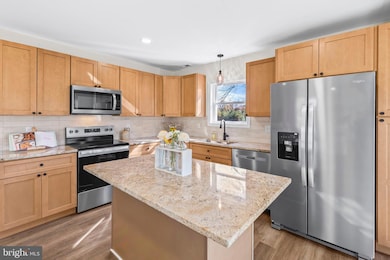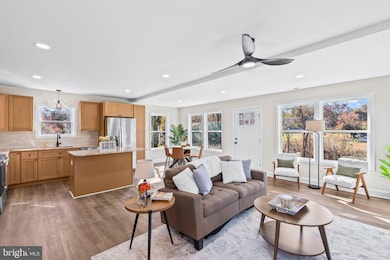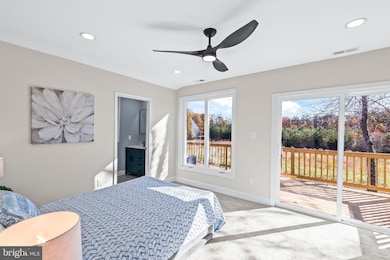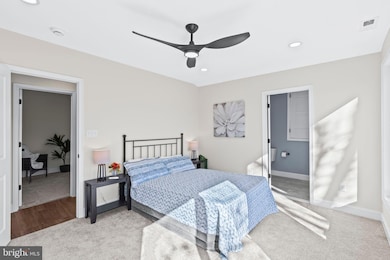1710 Old Adelina Rd Prince Frederick, MD 20678
Estimated payment $2,612/month
Highlights
- Popular Property
- Raised Ranch Architecture
- Recessed Lighting
- 3 Acre Lot
- No HOA
- Laundry Room
About This Home
Welcome to one of the most serene and peaceful homes in Calvert County! Recently renovated and beautifully updated, this charming property is truly move-in ready. Nestled on 3 level, cleared acres with no HOA, it offers the perfect blend of privacy, nature, and open space. Relax on your spacious deck and take in the quiet surroundings as you listen to the birds chirping and watch deer pass through your yard. Inside, you’ll love the modern kitchen, featuring quartz countertops, a generous island, recessed dimmable lighting, and an open-concept living area ideal for gatherings and entertaining. The primary bedroom suite is a true retreat, offering two large closets, private deck access, and peaceful views right from your bed. The en-suite bathroom includes double vanities and a beautifully finished shower. A comfortable second bedroom is perfect for guests or family, and the convenient main level laundry room provides extra storage and everyday ease. The unfinished basement offers a blank canvas create the space of your dreams or enjoy ample storage. With 3 sunny acres, this property is ideal for a pole barn, oversized garage, garden, or play area. There’s room for everything you’ve imagined. This hidden gem is one you won’t want to miss! Owners are licensed Realtors in Maryland and Virginia.
Home Details
Home Type
- Single Family
Est. Annual Taxes
- $2,897
Year Built
- Built in 1937
Lot Details
- 3 Acre Lot
- Property is zoned RUR
Parking
- Driveway
Home Design
- Raised Ranch Architecture
- Block Foundation
- Vinyl Siding
Interior Spaces
- Property has 2 Levels
- Ceiling Fan
- Recessed Lighting
- Basement Fills Entire Space Under The House
- Laundry Room
Flooring
- Carpet
- Luxury Vinyl Plank Tile
Bedrooms and Bathrooms
- 2 Main Level Bedrooms
- 2 Full Bathrooms
Schools
- Barstow Elementary School
- Calvert Middle School
- Calvert High School
Utilities
- Central Air
- Heat Pump System
- Well
- Electric Water Heater
- Gravity Septic Field
- Private Sewer
Community Details
- No Home Owners Association
Listing and Financial Details
- Assessor Parcel Number 0502012499
Map
Home Values in the Area
Average Home Value in this Area
Tax History
| Year | Tax Paid | Tax Assessment Tax Assessment Total Assessment is a certain percentage of the fair market value that is determined by local assessors to be the total taxable value of land and additions on the property. | Land | Improvement |
|---|---|---|---|---|
| 2025 | $2,624 | $230,500 | $0 | $0 |
| 2024 | $2,624 | $223,100 | $162,000 | $61,100 |
| 2023 | $2,483 | $218,367 | $0 | $0 |
| 2022 | $2,220 | $213,633 | $0 | $0 |
| 2021 | $2,375 | $208,900 | $162,000 | $46,900 |
| 2020 | $2,375 | $207,867 | $0 | $0 |
| 2019 | $2,372 | $206,833 | $0 | $0 |
| 2018 | $2,348 | $205,800 | $162,000 | $43,800 |
| 2017 | $2,165 | $197,867 | $0 | $0 |
| 2016 | -- | $189,933 | $0 | $0 |
| 2015 | -- | $182,000 | $0 | $0 |
| 2014 | -- | $182,000 | $0 | $0 |
Property History
| Date | Event | Price | List to Sale | Price per Sq Ft |
|---|---|---|---|---|
| 11/13/2025 11/13/25 | For Sale | $449,900 | -- | $242 / Sq Ft |
Purchase History
| Date | Type | Sale Price | Title Company |
|---|---|---|---|
| Deed | $200,000 | None Listed On Document | |
| Deed | -- | -- | |
| Interfamily Deed Transfer | -- | None Available | |
| Interfamily Deed Transfer | -- | None Available | |
| Deed | -- | -- | |
| Deed | $30,000 | -- |
Mortgage History
| Date | Status | Loan Amount | Loan Type |
|---|---|---|---|
| Closed | $295,000 | Construction |
Source: Bright MLS
MLS Number: MDCA2024088
APN: 02-012499
- 1940 Adelina Rd
- 1870 Old Adelina Rd
- 2195 Henry Hutchins Rd
- 1875 Harvest Grove Ln
- 6071 Macs Hollow Rd
- 2900 Honey Cove Ct
- 1980 Joe Harris Rd
- 2105 Millstone Ct
- 2590 Hallowing Point Rd
- 5935 Ketch Rd
- 380 Mason Rd
- 240 Mason Rd
- 285 Stafford Rd Stafford Rd
- 0 Waterview Dr Unit MDSM2017204
- 85 Mason Rd
- 134 Kinsey Dr
- 130 Kinsey Dr
- 126 Kinsey Dr
- 5540 Wells Cove Dr
- 118 Kinsey Dr
- 3050 German Chapel Rd
- 302 Overlook Dr
- 813 Yardley Dr
- 224 Mason Rd
- 519 Gate Dancer Ct
- 113 Polo Way
- 111 Clydesdale Ln
- 5100 Williams Wharf Rd
- 308 Serenity Ct
- 60 Central Square Dr
- 200 Jendan Way
- 2703 Allnutt Ct
- 125 Allnutt Ct
- 378 English Oak Ln
- 1780 Twirly Ct
- 3330 First St
- 41166 Glenwood Place
- 27935 Three Notch Rd
- 1542 Avenue C
- 1620 Avenue C
