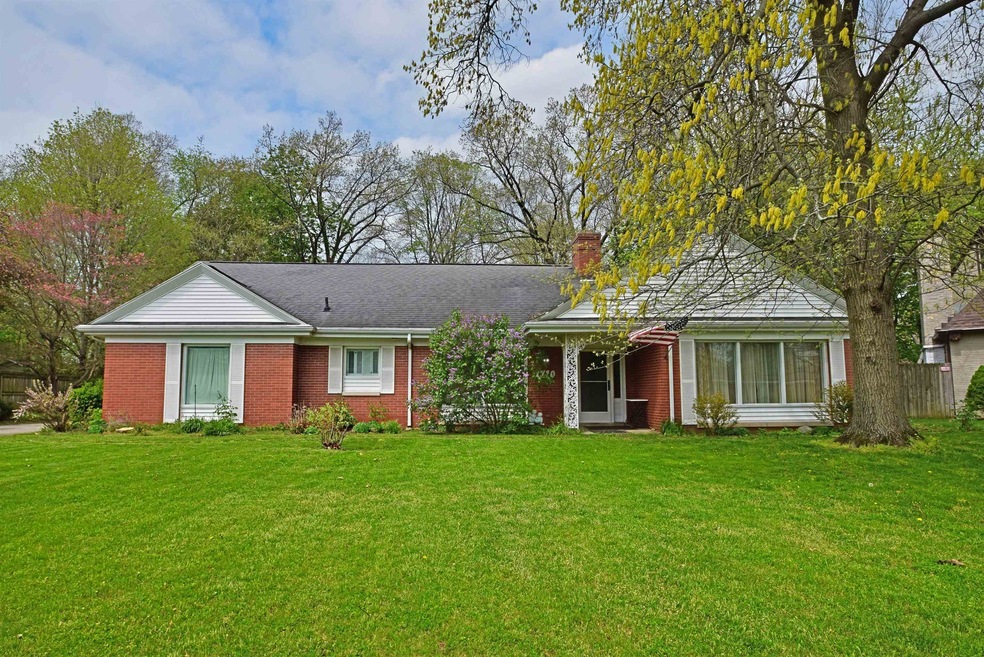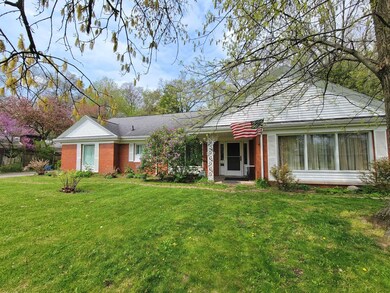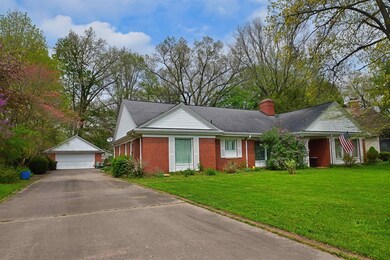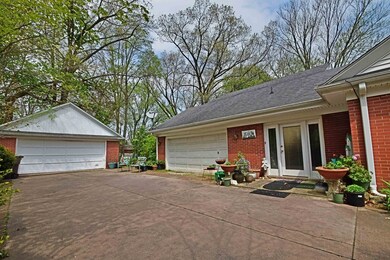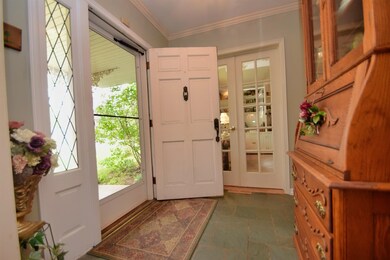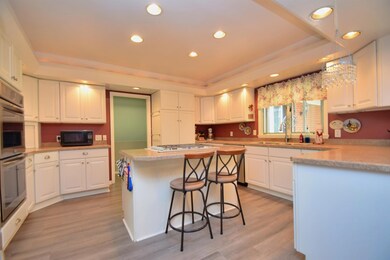
1710 Rainbow Bend Blvd Elkhart, IN 46514
McNaughton NeighborhoodEstimated Value: $272,215 - $303,000
Highlights
- Primary Bedroom Suite
- Covered patio or porch
- 2 Car Attached Garage
- Wood Flooring
- Formal Dining Room
- Built-in Bookshelves
About This Home
As of June 2022This spacious 1950s style home is an entertainer's place! Located at 1710 Rainbow Bend Blvd in Elkhart just steps from the St. Joseph River. Over 2500sqft of combined space! Gourmet kitchen with new luxury vinyl flooring, gas cooktop with downdraft, stainless steel refrigerator, & double oven-- a baker's dream! Breakfast area is oversized and is perfect for an extra large table. Large living/dining room combination with gas log fireplace & hardwood flooring throughout the space. Owner's suite features an updated walk-in tile shower & newer vanity plus walk-in closet. 2nd bedroom has it's own private bath and tons of closet space. The den/3d bedroom features built in shelves, closet and French doors. Additional 1/2 bath located in the breeze way with tons of storage space! Basement includes 2 additional bedrooms or perfect rec space! Additional 3/4 bath and craft area too. Updated HVAC '18. Patio Area with built-in bench seating. Attached 2 car garage PLUS additional detached 2 car garage perfect for hobby shop, boat/car storage and more! Located on a quiet, low traffic street!
Last Buyer's Agent
David Ronan
Weichert Rltrs-J.Dunfee&Assoc.

Home Details
Home Type
- Single Family
Est. Annual Taxes
- $2,319
Year Built
- Built in 1959
Lot Details
- 0.34 Acre Lot
- Lot Dimensions are 99x148
- Landscaped
- Level Lot
Parking
- 2 Car Attached Garage
- Garage Door Opener
- Driveway
- Off-Street Parking
Home Design
- Brick Exterior Construction
- Shingle Roof
- Asphalt Roof
- Vinyl Construction Material
Interior Spaces
- 1-Story Property
- Built-in Bookshelves
- Ceiling Fan
- Gas Log Fireplace
- Pocket Doors
- Entrance Foyer
- Living Room with Fireplace
- Formal Dining Room
- Fire and Smoke Detector
- Washer and Electric Dryer Hookup
Kitchen
- Kitchen Island
- Laminate Countertops
- Disposal
Flooring
- Wood
- Carpet
- Vinyl
Bedrooms and Bathrooms
- 5 Bedrooms
- Primary Bedroom Suite
- Bathtub with Shower
- Separate Shower
Attic
- Storage In Attic
- Pull Down Stairs to Attic
Partially Finished Basement
- Sump Pump
- 1 Bathroom in Basement
- 2 Bedrooms in Basement
- Crawl Space
Schools
- Mary Daly Elementary School
- West Side Middle School
- Elkhart High School
Utilities
- Forced Air Heating and Cooling System
- Heating System Uses Gas
Additional Features
- Covered patio or porch
- Suburban Location
Listing and Financial Details
- Assessor Parcel Number 20-06-07-101-009.000-012
Ownership History
Purchase Details
Home Financials for this Owner
Home Financials are based on the most recent Mortgage that was taken out on this home.Purchase Details
Purchase Details
Home Financials for this Owner
Home Financials are based on the most recent Mortgage that was taken out on this home.Similar Homes in Elkhart, IN
Home Values in the Area
Average Home Value in this Area
Purchase History
| Date | Buyer | Sale Price | Title Company |
|---|---|---|---|
| Davis Emma | -- | Drake Andrew R | |
| Huff Dennis L | -- | Century Title Services | |
| Ward Chad C | -- | -- |
Mortgage History
| Date | Status | Borrower | Loan Amount |
|---|---|---|---|
| Open | Davis Emma | $247,000 | |
| Previous Owner | Huff Dennis L | $199,000 | |
| Previous Owner | Huff Dennis L | $137,000 | |
| Previous Owner | Ward Chad C | $87,400 |
Property History
| Date | Event | Price | Change | Sq Ft Price |
|---|---|---|---|---|
| 06/24/2022 06/24/22 | Sold | $260,000 | +8.4% | $102 / Sq Ft |
| 05/18/2022 05/18/22 | Pending | -- | -- | -- |
| 05/14/2022 05/14/22 | For Sale | $239,900 | -- | $94 / Sq Ft |
Tax History Compared to Growth
Tax History
| Year | Tax Paid | Tax Assessment Tax Assessment Total Assessment is a certain percentage of the fair market value that is determined by local assessors to be the total taxable value of land and additions on the property. | Land | Improvement |
|---|---|---|---|---|
| 2024 | $2,775 | $251,000 | $22,000 | $229,000 |
| 2022 | $2,775 | $211,900 | $22,000 | $189,900 |
| 2021 | $2,334 | $195,500 | $22,000 | $173,500 |
| 2020 | $2,416 | $191,700 | $22,000 | $169,700 |
| 2019 | $2,114 | $169,600 | $22,000 | $147,600 |
| 2018 | $2,034 | $162,100 | $22,000 | $140,100 |
| 2017 | $1,980 | $157,200 | $22,000 | $135,200 |
| 2016 | $1,976 | $157,200 | $22,000 | $135,200 |
| 2014 | $1,875 | $152,500 | $22,000 | $130,500 |
| 2013 | $1,735 | $148,700 | $22,000 | $126,700 |
Agents Affiliated with this Home
-
Mary Dale

Seller's Agent in 2022
Mary Dale
Coldwell Banker Real Estate Group
(574) 221-9091
3 in this area
470 Total Sales
-
D
Buyer's Agent in 2022
David Ronan
Weichert Rltrs-J.Dunfee&Assoc.
(574) 850-5577
Map
Source: Indiana Regional MLS
MLS Number: 202218218
APN: 20-06-07-101-009.000-012
- 321 Martin St
- 1.73 AC Outlot Route 19
- 00000 W Lexington Ave
- 1408 W Lexington Ave
- 1213 W Lexington Ave
- 128 S Highland Ave
- 1431 Kilbourn St
- 2021 W Indiana Ave
- LOT 15 Waterbend Dr
- LOT 16 Waterbend Dr
- 140 Nadel Ave
- 2515 Waterbend Dr
- 0 Quail Island Dr
- 1618 Navajo St
- 1201 Bower St
- VL W Franklin
- 1505 Krau St
- 618 Thomas St
- 702 Thomas St
- 1309 Harrison St
- 1710 Rainbow Bend Blvd
- 1700 Rainbow Bend Blvd
- 1720 Rainbow Bend Blvd
- 331 Dorsey Ave
- 1715 Kohlhaas Ave
- 1703 Rainbow Bend Blvd
- 1640 Rainbow Bend Blvd
- 1711 Rainbow Bend Blvd
- 1719 Kohlhaas Ave
- 1717 Rainbow Bend Blvd
- 327 Dorsey Ave
- 329 Martin St
- 332 Dorsey Ave
- 1740 Rainbow Bend Blvd
- 1645 Rainbow Bend Blvd
- 315 Dorsey Ave
- 312 Martin St
- 1637 Rainbow Bend Blvd
- 1630 Rainbow Bend Blvd
- 322 Dorsey Ave
