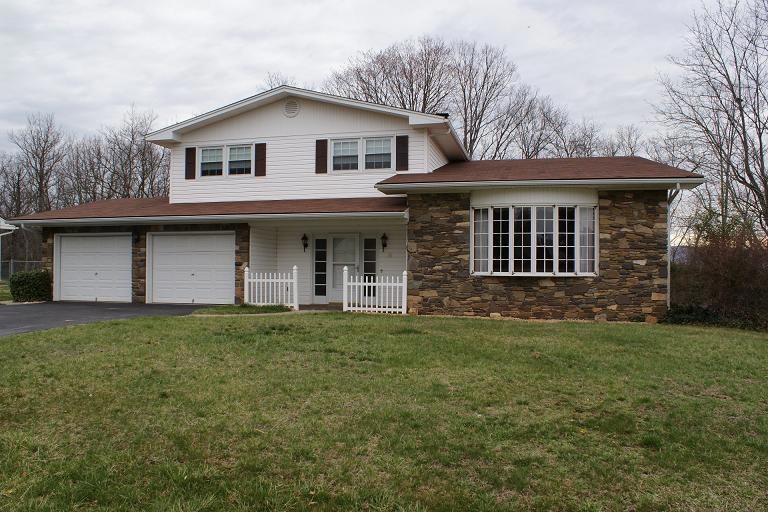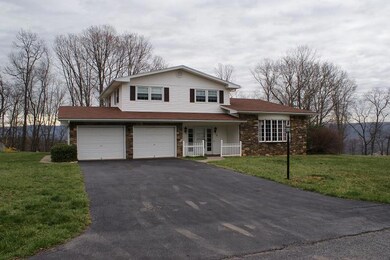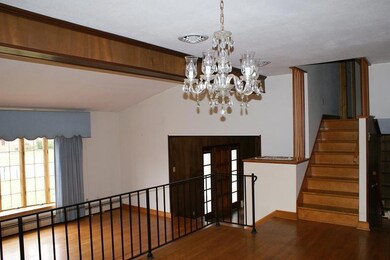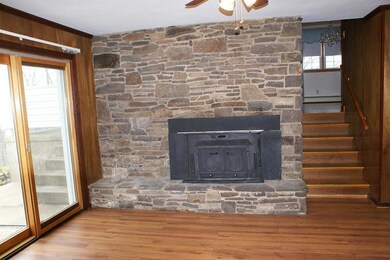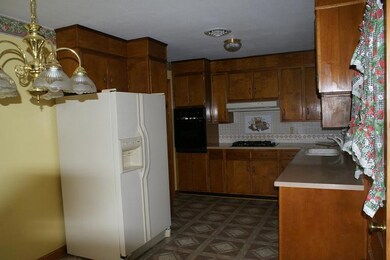
1710 Ridgevue Ave Clifton Forge, VA 24422
Highlights
- Deck
- Covered patio or porch
- Wet Bar
- No HOA
- 2 Car Attached Garage
- Views
About This Home
As of November 2023Solid build & well maintained 3 BR 2.5BA split level home in desirable neighborhood overlooking Clifton Forge. Level mountain top location overlooks National Forest. Partial, dry basement, 12x12 outside storage bldg, 24x16 wood heated workshop & attached 2 car garage.
Last Buyer's Agent
Non Member Transaction Agent
Non-Member Transaction Office
Home Details
Home Type
- Single Family
Est. Annual Taxes
- $1,374
Year Built
- Built in 1967
Lot Details
- 0.68 Acre Lot
- Level Lot
Home Design
- Split Level Home
- Stone Siding
Interior Spaces
- 2,201 Sq Ft Home
- Wet Bar
- Bookcases
- Ceiling Fan
- Self Contained Fireplace Unit Or Insert
- Fireplace Features Masonry
- Sliding Doors
- Recreation Room with Fireplace
- Partial Basement
- Property Views
Kitchen
- Built-In Oven
- Cooktop
- Dishwasher
Bedrooms and Bathrooms
- 3 Bedrooms
Parking
- 2 Car Attached Garage
- 4 Open Parking Spaces
- Off-Street Parking
Outdoor Features
- Deck
- Covered patio or porch
- Shed
Schools
- Mountain View Elementary School
Utilities
- Forced Air Heating System
- Heat Pump System
- Baseboard Heating
- Underground Utilities
- Satellite Dish
Community Details
- No Home Owners Association
Listing and Financial Details
- Tax Lot 9-1-2
Map
Home Values in the Area
Average Home Value in this Area
Property History
| Date | Event | Price | Change | Sq Ft Price |
|---|---|---|---|---|
| 11/30/2023 11/30/23 | Sold | $330,000 | +0.3% | $177 / Sq Ft |
| 10/21/2023 10/21/23 | Pending | -- | -- | -- |
| 10/18/2023 10/18/23 | For Sale | $329,000 | 0.0% | $177 / Sq Ft |
| 10/03/2023 10/03/23 | Pending | -- | -- | -- |
| 09/18/2023 09/18/23 | For Sale | $329,000 | +44.6% | $177 / Sq Ft |
| 07/01/2021 07/01/21 | Sold | $227,500 | 0.0% | $103 / Sq Ft |
| 05/24/2021 05/24/21 | Pending | -- | -- | -- |
| 05/20/2021 05/20/21 | For Sale | $227,500 | +42.2% | $103 / Sq Ft |
| 05/29/2018 05/29/18 | Sold | $160,000 | -2.4% | $73 / Sq Ft |
| 04/13/2018 04/13/18 | Pending | -- | -- | -- |
| 04/10/2018 04/10/18 | For Sale | $164,000 | -7.9% | $75 / Sq Ft |
| 01/03/2012 01/03/12 | Sold | $178,000 | -11.0% | $81 / Sq Ft |
| 09/06/2011 09/06/11 | Pending | -- | -- | -- |
| 03/28/2011 03/28/11 | For Sale | $199,900 | -- | $91 / Sq Ft |
Tax History
| Year | Tax Paid | Tax Assessment Tax Assessment Total Assessment is a certain percentage of the fair market value that is determined by local assessors to be the total taxable value of land and additions on the property. | Land | Improvement |
|---|---|---|---|---|
| 2024 | $1,123 | $153,800 | $25,000 | $128,800 |
| 2023 | $1,123 | $153,800 | $25,000 | $128,800 |
| 2022 | $1,123 | $153,800 | $25,000 | $128,800 |
| 2021 | $1,123 | $153,800 | $25,000 | $128,800 |
| 2020 | $1,123 | $153,800 | $25,000 | $128,800 |
| 2019 | $1,123 | $153,800 | $25,000 | $128,800 |
| 2018 | $1,115 | $157,000 | $25,000 | $132,000 |
| 2017 | $1,115 | $157,000 | $25,000 | $132,000 |
| 2016 | $1,115 | $157,000 | $25,000 | $132,000 |
| 2015 | -- | $0 | $0 | $0 |
| 2014 | -- | $0 | $0 | $0 |
| 2012 | -- | $0 | $0 | $0 |
Deed History
| Date | Type | Sale Price | Title Company |
|---|---|---|---|
| Deed | $178,000 | -- |
Similar Homes in Clifton Forge, VA
Source: Roanoke Valley Association of REALTORS®
MLS Number: 769144
APN: 10900-01-001-0090
- 1333 Grace Ave
- 1100 Mccormick Blvd
- 1307 Forester Rd
- 819 Mccormick Blvd
- 801 Mccormick Blvd
- 623 Commercial Ave
- 513 Court St
- 523 Mccormick Blvd
- 601 Brussels Ave
- 501 Brussels Ave
- 100 W Pine St
- 381 Roxbury St
- 319 Roxbury St
- 44 Bath St
- 1 Alleghany St
- 1029 Cliftwood Cir
- 0 Grafton St
- 2313 Grafton St
- 109 Alleghany St
- 300 Bath St
