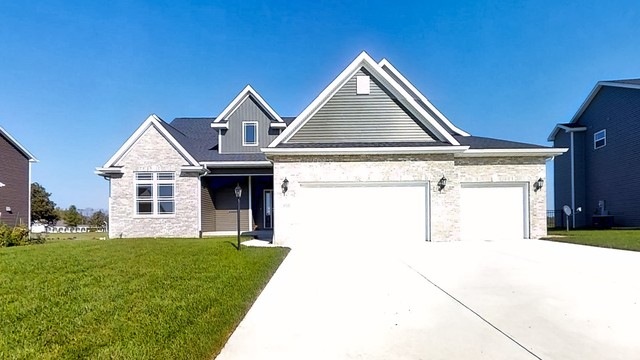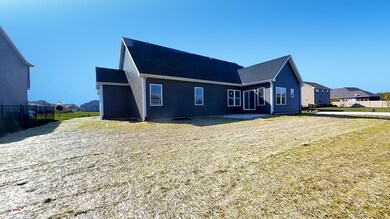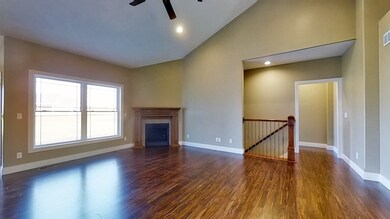
1710 S Sunny Acres Rd Mahomet, IL 61853
Highlights
- Vaulted Ceiling
- Wood Flooring
- Walk-In Pantry
- Ranch Style House
- Mud Room
- Stainless Steel Appliances
About This Home
As of July 2018Another beautiful home by Darling Homes. Great floor plan provides excellent space which features, wood floors, cathedral ceilings in living room and master bedroom, split bedrooms, corner fireplace, ideal kitchen with custom cabinetry, stainless steel appliances, granite counters, center island and pantry, walk-in closets in all bedrooms, dual sinks in master suite, and convenient laundry area off the custom mud room equipped with lockers. The full unfinished basement has been roughed in and waiting for your final touches to add a rec room, bath and/or additional bedrooms.
Last Agent to Sell the Property
RYAN DALLAS REAL ESTATE License #475143433 Listed on: 02/14/2018
Home Details
Home Type
- Single Family
Est. Annual Taxes
- $12,146
Year Built
- 2016
Lot Details
- East or West Exposure
Parking
- Attached Garage
- Garage Is Owned
Home Design
- Ranch Style House
- Stone Siding
- Vinyl Siding
Interior Spaces
- Vaulted Ceiling
- Gas Log Fireplace
- Mud Room
- Wood Flooring
- Unfinished Basement
- Basement Fills Entire Space Under The House
Kitchen
- Breakfast Bar
- Walk-In Pantry
- Oven or Range
- <<microwave>>
- Dishwasher
- Stainless Steel Appliances
Bedrooms and Bathrooms
- Primary Bathroom is a Full Bathroom
- Bathroom on Main Level
Outdoor Features
- Patio
- Porch
Utilities
- Central Air
- Heating System Uses Gas
Ownership History
Purchase Details
Home Financials for this Owner
Home Financials are based on the most recent Mortgage that was taken out on this home.Purchase Details
Home Financials for this Owner
Home Financials are based on the most recent Mortgage that was taken out on this home.Purchase Details
Home Financials for this Owner
Home Financials are based on the most recent Mortgage that was taken out on this home.Purchase Details
Similar Homes in Mahomet, IL
Home Values in the Area
Average Home Value in this Area
Purchase History
| Date | Type | Sale Price | Title Company |
|---|---|---|---|
| Warranty Deed | $360,000 | First Community Title | |
| Warranty Deed | $65,000 | First Community Title | |
| Warranty Deed | $58,500 | None Available | |
| Corporate Deed | $119,500 | None Available | |
| Warranty Deed | $27,000 | None Available |
Mortgage History
| Date | Status | Loan Amount | Loan Type |
|---|---|---|---|
| Open | $252,910 | New Conventional | |
| Closed | $288,000 | New Conventional | |
| Previous Owner | $348,000 | Construction | |
| Previous Owner | $59,200 | Unknown |
Property History
| Date | Event | Price | Change | Sq Ft Price |
|---|---|---|---|---|
| 07/16/2018 07/16/18 | Sold | $360,000 | +6.2% | $160 / Sq Ft |
| 06/18/2018 06/18/18 | Pending | -- | -- | -- |
| 02/14/2018 02/14/18 | For Sale | $339,000 | +421.5% | $150 / Sq Ft |
| 05/26/2016 05/26/16 | Sold | $65,000 | 0.0% | $29 / Sq Ft |
| 05/25/2016 05/25/16 | Pending | -- | -- | -- |
| 05/25/2016 05/25/16 | For Sale | $65,000 | -- | $29 / Sq Ft |
Tax History Compared to Growth
Tax History
| Year | Tax Paid | Tax Assessment Tax Assessment Total Assessment is a certain percentage of the fair market value that is determined by local assessors to be the total taxable value of land and additions on the property. | Land | Improvement |
|---|---|---|---|---|
| 2024 | $12,146 | $175,400 | $27,080 | $148,320 |
| 2023 | $12,146 | $159,460 | $24,620 | $134,840 |
| 2022 | $11,283 | $146,970 | $22,690 | $124,280 |
| 2021 | $10,709 | $138,920 | $21,450 | $117,470 |
| 2020 | $10,522 | $136,600 | $21,090 | $115,510 |
| 2019 | $10,263 | $134,450 | $20,760 | $113,690 |
| 2018 | $5,681 | $71,480 | $20,310 | $51,170 |
| 2017 | $1,556 | $125,280 | $19,340 | $105,940 |
| 2016 | $1,549 | $19,340 | $19,340 | $0 |
| 2015 | $1,559 | $19,340 | $19,340 | $0 |
| 2014 | $1,553 | $19,340 | $19,340 | $0 |
| 2013 | $16 | $200 | $200 | $0 |
Agents Affiliated with this Home
-
Ryan Dallas

Seller's Agent in 2018
Ryan Dallas
RYAN DALLAS REAL ESTATE
(217) 493-5068
2,370 Total Sales
-
Russ Taylor

Buyer's Agent in 2018
Russ Taylor
Taylor Realty Associates
(217) 898-7226
570 Total Sales
-
B
Seller's Agent in 2016
Brian Hannon
Taylor Realty Associates
Map
Source: Midwest Real Estate Data (MRED)
MLS Number: MRD09857495
APN: 15-13-22-429-006
- 1809 Whisper Meadow Ln
- 1908 Littlefield Ln
- 707 Country Ridge Dr
- 1311 Hickory Tree Ct
- 704 Isabella Dr
- 1106 Riverside Ct
- 1604 E Kassen Ave
- 400 Deer Run Dr
- 602 Wheatley Dr
- 1616 E Kassen Ave
- 603 Wheatley Dr
- 804 S Jody Dr
- 504 Isabella Dr
- 507 Wheatley Dr
- 806 Cole Ln
- 1808 S Orchard Dr
- 715 Cole Ln
- 1916 Roseland Dr
- 1617 Oliger Dr
- 805 S Center St






