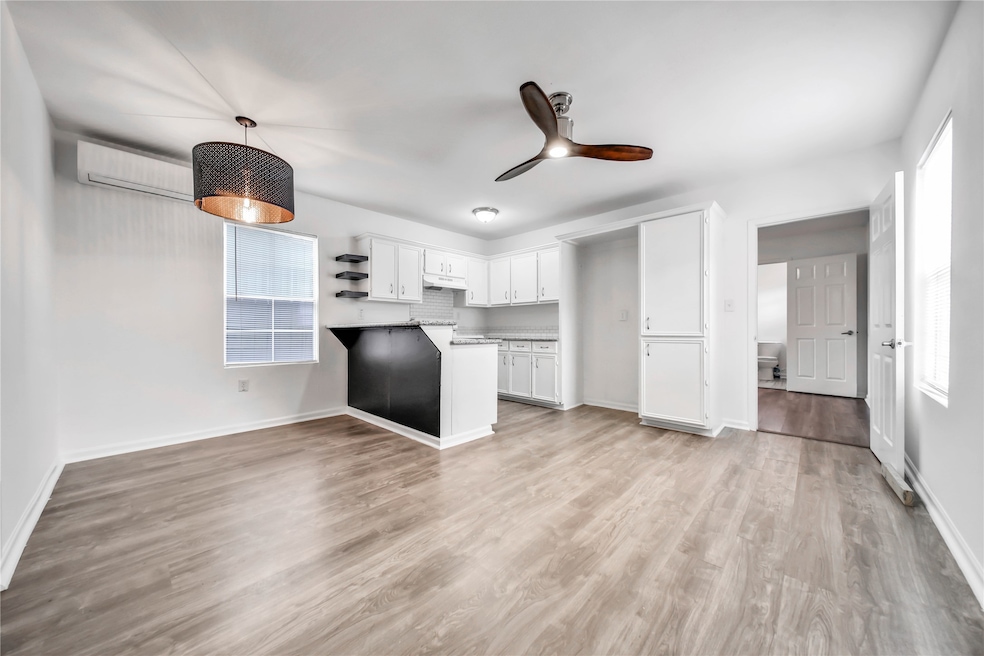1710 Shelby St Unit A Houston, TX 77009
Ryon Neighborhood
2
Beds
1
Bath
688
Sq Ft
6,250
Sq Ft Lot
Highlights
- Traditional Architecture
- Living Room
- Open Floorplan
- Granite Countertops
- Tile Flooring
- 4-minute walk to Earl Henderson Park
About This Home
Welcome to your charming farmhouse-style oasis in the heart of the city! This delightful 2-bedroom, 1-bathroom home boasts the perfect blend of classic and contemporary with granite countertops and a neutral palette. With its convenient location just minutes from Downtown Houston, you're within reach of major sporting venues, dining hotspots, and entertainment hubs in Midtown and East Downtown. Embrace city living with a touch of country charm in this cozy gem! All utilities are included, schedule your appointment today!
Home Details
Home Type
- Single Family
Est. Annual Taxes
- $3,884
Year Built
- Built in 1940
Lot Details
- 6,250 Sq Ft Lot
- Property is Fully Fenced
Home Design
- Traditional Architecture
Interior Spaces
- 688 Sq Ft Home
- 1-Story Property
- Window Treatments
- Living Room
- Open Floorplan
Kitchen
- Electric Oven
- Electric Cooktop
- Free-Standing Range
- Granite Countertops
- Disposal
Flooring
- Laminate
- Tile
Bedrooms and Bathrooms
- 2 Bedrooms
- 1 Full Bathroom
Parking
- Additional Parking
- Unassigned Parking
Schools
- Looscan Elementary School
- Marshall Middle School
- Northside High School
Utilities
- Municipal Trash
Listing and Financial Details
- Property Available on 11/25/25
- Long Term Lease
Community Details
Overview
- Front Yard Maintenance
- Ryon Subdivision
Pet Policy
- Call for details about the types of pets allowed
- Pet Deposit Required
Map
Source: Houston Association of REALTORS®
MLS Number: 3829857
APN: 0310670000012
Nearby Homes
- 3909 Maury St
- 3915 Maury St
- 4005 Maury St
- 4011, 4017 Terry St
- 2114 Terry St
- 1606 Terry St
- 00 Hardy St
- 1517 Egypt St
- 1515 Egypt St
- 1513 Egypt St
- 1311 Alber St
- 1602 Collingsworth St
- 1413 Egypt St
- 1605 Malvern St
- 1601 Malvern St
- 3411 Terry St
- 3407 Terry St
- 3808 Cochran St
- 4118 Gano St
- 1510 Weiss St Unit 1
- 3803 Hardy St Unit 3803
- 3807 Terry St
- 4215 Hardy St
- 3816 Gano St Unit B
- 1617 Bigelow St
- 1212 Shelby St
- 3407 Terry St
- 4201 Chapman St Unit B
- 3808 Cochran St
- 3310 Hardy St
- 1520 Amundsen St
- 3722 Robertson St
- 1516 Amundsen St
- 4314 Gano St
- 1211 Bigelow St
- 1016 Patton St
- 4603 Elysian St
- 1013 Erin St Unit A
- 3019 Elysian St
- 4605 Terry St







