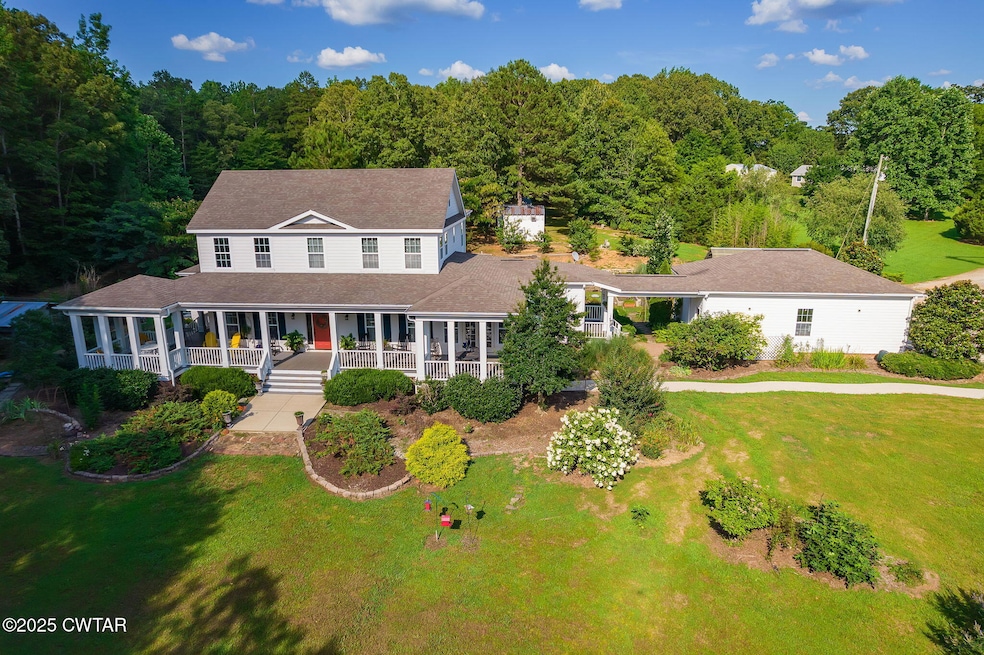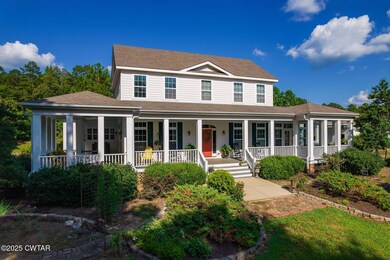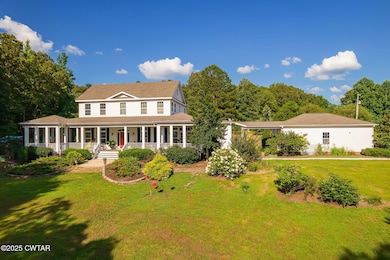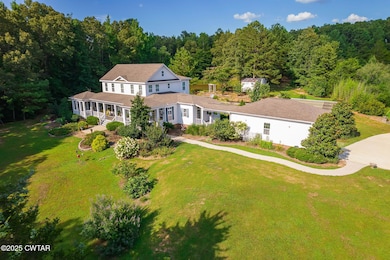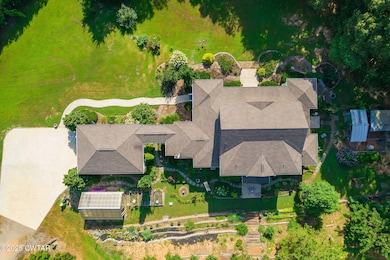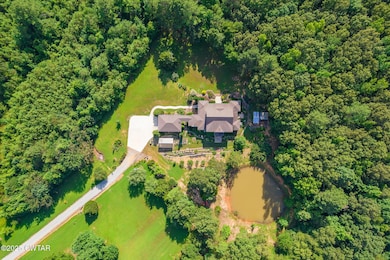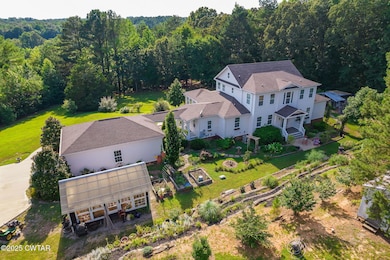
1710 Short Farrow Rd Henderson, TN 38340
Estimated payment $3,726/month
Highlights
- Greenhouse
- Open Floorplan
- Wooded Lot
- Home fronts a pond
- Pond
- Wood Flooring
About This Home
Escape to your own slice of paradise with this stunning 25-acre estate in Chester County with county taxes only! Built in 2014 from plans featured in a Southern living magazine, this 3,331 sq. ft. masterpiece blends modern elegance with serene country living. Surrounded by nearly 21 acres of lush, wooded landscape and over 4 acres of open pasture, this property is a haven for wildlife and nature lovers. A picturesque pond, visible from the home, adds a tranquil touch to the breathtaking views.
The home itself is a dream, boasting 4 bedrooms and 3.5 baths, including two luxurious primary suites—one on the main level and one upstairs—perfect for multi-generational living or hosting guests. With soaring 10' ceilings, the open-concept design exudes warmth and sophistication. The gourmet kitchen is a chef's delight, featuring ample countertop and cabinet space for all your culinary needs. Imagine unwinding on the expansive front porch, sipping coffee in the morning or relaxing as the sun sets over your private oasis.
Car enthusiasts and hobbyists will appreciate the oversized attached 2-car garage with a 8x10 safe room, offering plenty of space for vehicles and storage. Whether you're dreaming of peaceful mornings by the pond, exploring the wooded trails, or enjoying the wide-open pasture, this property offers endless possibilities. Don't miss your chance to own this breathtaking 25-acre retreat that perfectly balances Southern charm and modern comfort. Schedule your private tour today!
Home Details
Home Type
- Single Family
Est. Annual Taxes
- $2,290
Year Built
- Built in 2014
Lot Details
- 25 Acre Lot
- Home fronts a pond
- Property fronts a county road
- Dog Run
- Wooded Lot
Parking
- 2 Car Attached Garage
- Garage Door Opener
Home Design
- Raised Foundation
- HardiePlank Type
Interior Spaces
- 3,331 Sq Ft Home
- 2-Story Property
- Open Floorplan
- Crown Molding
- High Ceiling
- Ceiling Fan
- 2 Fireplaces
- Propane Fireplace
- Entrance Foyer
- Living Room
- Dining Room
- Keeping Room
- Attic Floors
Kitchen
- Double Oven
- Microwave
- Dishwasher
- Kitchen Island
Flooring
- Wood
- Brick
- Tile
Bedrooms and Bathrooms
- 4 Bedrooms | 1 Primary Bedroom on Main
- Walk-In Closet
- Double Vanity
Laundry
- Laundry Room
- Laundry on main level
Accessible Home Design
- Accessible Hallway
- Accessibility Features
Outdoor Features
- Pond
- Wrap Around Porch
- Greenhouse
- Rain Gutters
Farming
- Pasture
Utilities
- Central Air
- Heating System Uses Propane
- Heat Pump System
- Propane
- Well
- Septic Tank
- Fiber Optics Available
Listing and Financial Details
- Assessor Parcel Number 057 003.03 000
Map
Home Values in the Area
Average Home Value in this Area
Tax History
| Year | Tax Paid | Tax Assessment Tax Assessment Total Assessment is a certain percentage of the fair market value that is determined by local assessors to be the total taxable value of land and additions on the property. | Land | Improvement |
|---|---|---|---|---|
| 2025 | $2,732 | $134,125 | $0 | $0 |
| 2024 | $2,375 | $104,750 | $0 | $0 |
| 2023 | $2,604 | $104,750 | $0 | $0 |
| 2022 | $2,218 | $104,750 | $0 | $0 |
| 2021 | $2,143 | $82,825 | $0 | $0 |
| 2020 | $2,059 | $82,825 | $0 | $0 |
| 2019 | $2,059 | $82,825 | $0 | $0 |
| 2018 | $2,059 | $82,825 | $0 | $0 |
| 2017 | $2,059 | $82,825 | $0 | $0 |
| 2014 | $1,962 | $77,870 | $0 | $0 |
Property History
| Date | Event | Price | Change | Sq Ft Price |
|---|---|---|---|---|
| 08/01/2025 08/01/25 | Pending | -- | -- | -- |
| 07/13/2025 07/13/25 | For Sale | $650,000 | -- | $195 / Sq Ft |
Purchase History
| Date | Type | Sale Price | Title Company |
|---|---|---|---|
| Interfamily Deed Transfer | -- | None Available | |
| Warranty Deed | $50,000 | -- |
Mortgage History
| Date | Status | Loan Amount | Loan Type |
|---|---|---|---|
| Open | $239,000 | New Conventional | |
| Closed | $310,500 | Commercial |
Similar Homes in Henderson, TN
Source: Central West Tennessee Association of REALTORS®
MLS Number: 2503241
APN: 057-003.03
- 4745 Enville Rd
- 1140 Plainview Rd
- 3605 Old Jacks Creek Rd
- 5060 Enville Rd
- 2070 Talley Store Rd
- 170 Tall Pines Rd
- 210 Tall Pines Rd
- 1450 Busby Ln
- 000 Stewart Rd
- 1510 Talley Store Rd
- 70 E Haven Ln
- 560 Ollie Ln
- 110 Guy McAdams Rd
- 145 Dlynn Cove
- 50 Braund Rd
- 1100 Stewart Rd
- 265 Ollie Ln
- 000 Sweetlips Rd
- 550 Trice Rd
- 1341 Old Jacks Creek Rd
