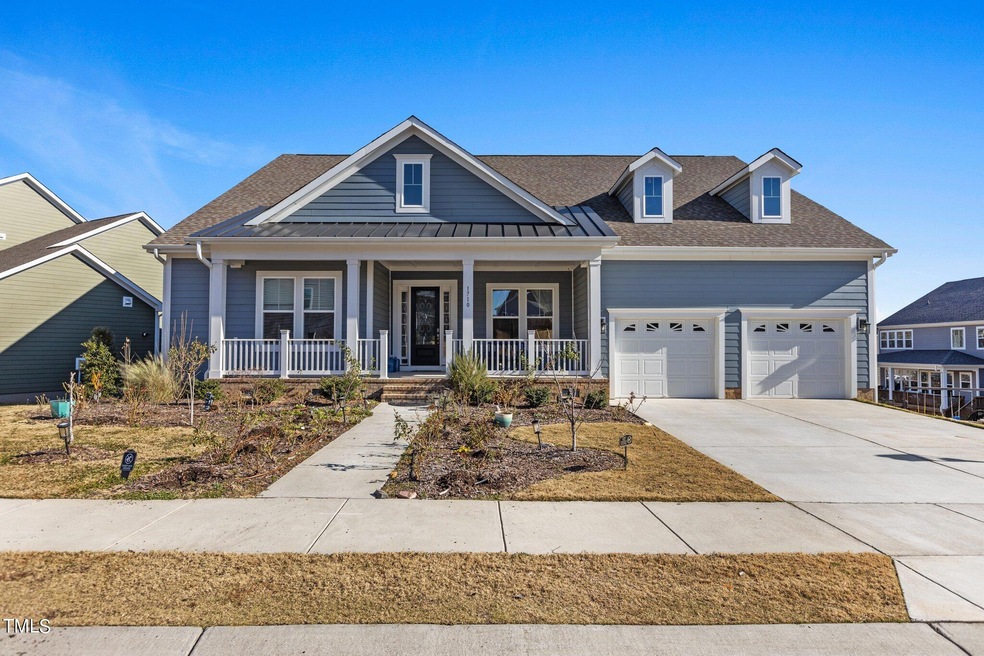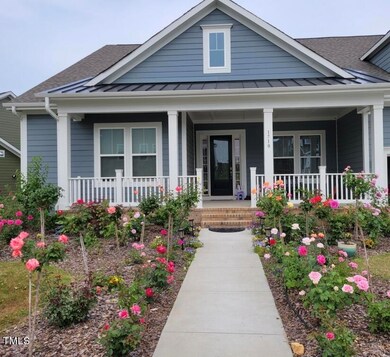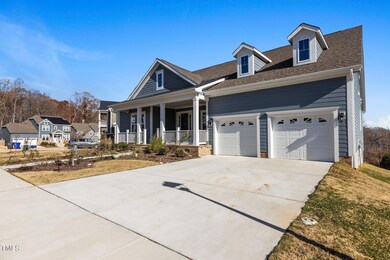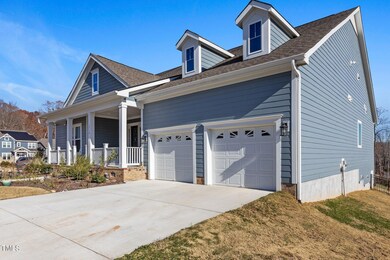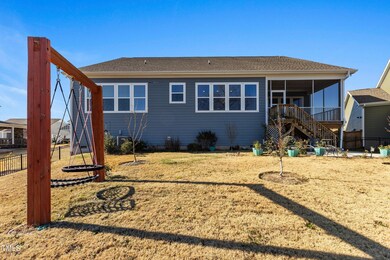
1710 Spring Overlook Ln Hillsborough, NC 27278
Highlights
- In Ground Pool
- ENERGY STAR Certified Homes
- Main Floor Primary Bedroom
- Open Floorplan
- Forest View
- High Ceiling
About This Home
As of January 2024Ranch style plan WITH the finished upstairs loft, bedroom, and full bath. Quality craftsmanship & custom upgrades throughout to include LVP (no carpeting), 10' ceilings on 1st floor, 9' ceilings on 2nd floor, lots of windows to let in natural light. modern style fireplace in the living room, open concept kitchen w/ island, serving pantry, custom light fixtures, laundry room on main floor. 1st floor owner's suite w/ luxurious bath plus 2 secondary rooms with adjoining bath and a home office with French doors on the main floor. Beautifully landscaped front yard with irrigation and screened-in porch overlooking a fenced-in backyard w/ fruit trees & swing set, nestled in the sought after community of Forest Ridge- close to downtown Hillsborough, easy access to I-85 or I-40 and is 10-15 minutes to Duke and UNC. The community offers a junior Olympic-sized pool, access to trails that lead to downtown Hillsborough & Mountains to Sea Trail, & gorgeous mountain views!
Last Agent to Sell the Property
Keller Williams Elite Realty License #299380 Listed on: 12/01/2023

Home Details
Home Type
- Single Family
Est. Annual Taxes
- $7,126
Year Built
- Built in 2020
Lot Details
- 0.25 Acre Lot
- Front Yard Fenced and Back Yard
- Vinyl Fence
- Landscaped
- Cleared Lot
- Garden
HOA Fees
- $87 Monthly HOA Fees
Parking
- 2 Car Attached Garage
- Front Facing Garage
- Private Driveway
- Community Parking Structure
Property Views
- Forest
- Neighborhood
Home Design
- Brick Exterior Construction
- Permanent Foundation
- Architectural Shingle Roof
Interior Spaces
- 3,182 Sq Ft Home
- 2-Story Property
- Open Floorplan
- Crown Molding
- Tray Ceiling
- Smooth Ceilings
- High Ceiling
- Chandelier
- Gas Fireplace
- Blinds
- Entrance Foyer
- Family Room with Fireplace
- Pull Down Stairs to Attic
Kitchen
- Eat-In Kitchen
- Built-In Electric Oven
- Built-In Range
- Range Hood
- Dishwasher
- Kitchen Island
- Granite Countertops
- Disposal
Flooring
- Tile
- Luxury Vinyl Tile
Bedrooms and Bathrooms
- 4 Bedrooms | 3 Main Level Bedrooms
- Primary Bedroom on Main
- Dual Closets
- Walk-In Closet
- Double Vanity
- Separate Shower in Primary Bathroom
- Soaking Tub
- Walk-in Shower
Laundry
- Laundry Room
- Laundry on main level
- Sink Near Laundry
- Washer and Electric Dryer Hookup
Home Security
- Carbon Monoxide Detectors
- Fire and Smoke Detector
Accessible Home Design
- Accessible Common Area
- Accessible Washer and Dryer
Eco-Friendly Details
- Energy-Efficient Construction
- ENERGY STAR Certified Homes
Pool
- In Ground Pool
- Fence Around Pool
Schools
- River Park Elementary School
- A L Stanback Middle School
- Orange High School
Utilities
- Forced Air Heating and Cooling System
- Vented Exhaust Fan
- Cable TV Available
Listing and Financial Details
- Assessor Parcel Number 9874835067
Community Details
Overview
- Association fees include ground maintenance, maintenance structure, storm water maintenance
- Cas Forest Ridge Master HOA, Phone Number (910) 295-3791
- Built by Dan Ryan Builder
- Forest Ridge Subdivision, Luna Floorplan
Amenities
- Picnic Area
Recreation
- Community Playground
- Community Pool
Ownership History
Purchase Details
Home Financials for this Owner
Home Financials are based on the most recent Mortgage that was taken out on this home.Purchase Details
Home Financials for this Owner
Home Financials are based on the most recent Mortgage that was taken out on this home.Similar Homes in Hillsborough, NC
Home Values in the Area
Average Home Value in this Area
Purchase History
| Date | Type | Sale Price | Title Company |
|---|---|---|---|
| Warranty Deed | $755,000 | None Listed On Document | |
| Special Warranty Deed | $510,500 | None Available |
Mortgage History
| Date | Status | Loan Amount | Loan Type |
|---|---|---|---|
| Previous Owner | $459,240 | New Conventional |
Property History
| Date | Event | Price | Change | Sq Ft Price |
|---|---|---|---|---|
| 02/06/2024 02/06/24 | Rented | $3,750 | 0.0% | -- |
| 01/31/2024 01/31/24 | Price Changed | $3,750 | -6.1% | $1 / Sq Ft |
| 01/14/2024 01/14/24 | For Rent | $3,995 | 0.0% | -- |
| 01/04/2024 01/04/24 | Sold | $755,000 | +8.0% | $237 / Sq Ft |
| 12/18/2023 12/18/23 | Off Market | $699,000 | -- | -- |
| 12/01/2023 12/01/23 | Pending | -- | -- | -- |
| 12/01/2023 12/01/23 | For Sale | $699,000 | -- | $220 / Sq Ft |
Tax History Compared to Growth
Tax History
| Year | Tax Paid | Tax Assessment Tax Assessment Total Assessment is a certain percentage of the fair market value that is determined by local assessors to be the total taxable value of land and additions on the property. | Land | Improvement |
|---|---|---|---|---|
| 2024 | $7,592 | $501,000 | $120,000 | $381,000 |
| 2023 | $7,343 | $501,000 | $120,000 | $381,000 |
| 2022 | $7,322 | $501,000 | $120,000 | $381,000 |
| 2021 | $7,260 | $501,000 | $120,000 | $381,000 |
Agents Affiliated with this Home
-
Mike Montpetit

Seller's Agent in 2024
Mike Montpetit
Town & Country Realty, Inc.
(919) 614-9100
5 in this area
375 Total Sales
-
Sharon Hocker

Seller's Agent in 2024
Sharon Hocker
Keller Williams Elite Realty
(336) 269-5109
15 in this area
76 Total Sales
Map
Source: Doorify MLS
MLS Number: 10000302
APN: 9874835067
- 403 Prestwood Dr
- 729 Lorentello Cir
- 1610 U S Highway 70a
- 1805 Lawrence Rd
- 1516 Park Ln
- 1914 Adams Place
- 1 Kelsey Ct
- 2027 Jefferson Dr
- 2038 Kelsey Ct
- 224 Crawford Rd
- 2325 Old Oak Place
- 2324 Lonnie Cir
- 1705 Old Nc 10
- 114 E Short St
- 1212 Saint Marys Rd
- 1100 Walter Clark Dr
- 2315 George Anderson Dr
- 2305 Summit Dr
- 716 Spirit Hill Dr
- 0 Saint Marys Rd
