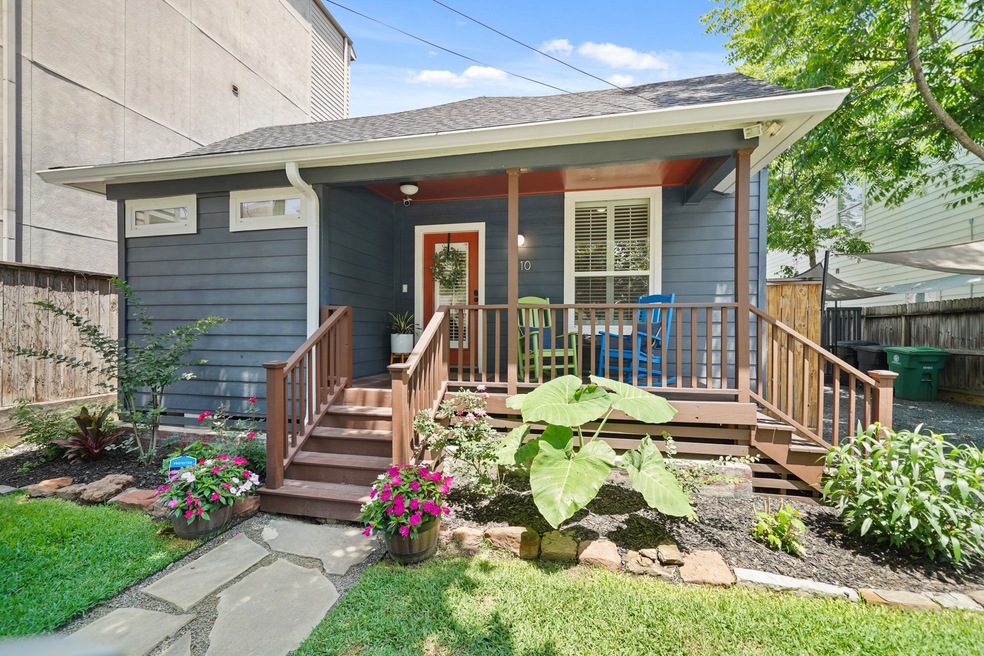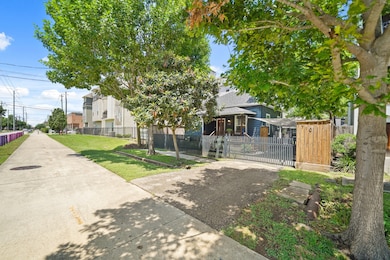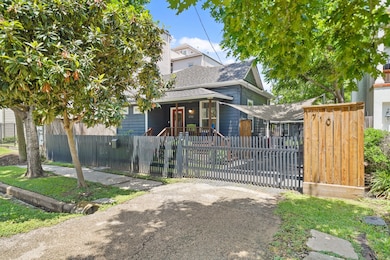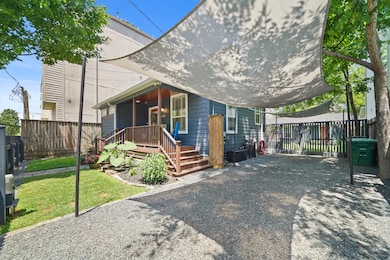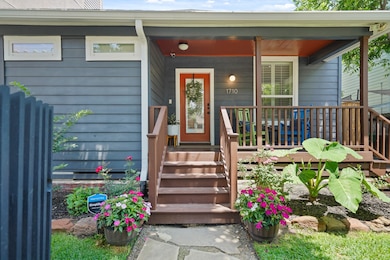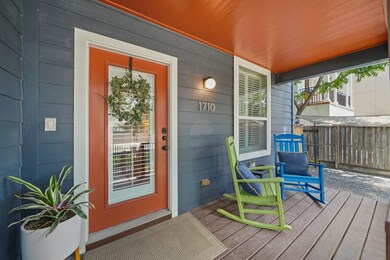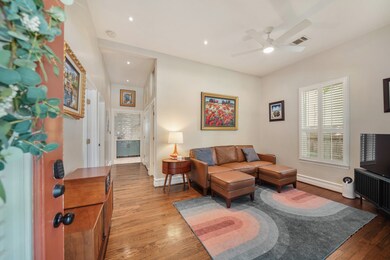1710 Spring St Houston, TX 77007
Sixth Ward NeighborhoodHighlights
- Maid or Guest Quarters
- Contemporary Architecture
- Cooling System Powered By Gas
- Deck
- Soaking Tub
- 4-minute walk to Summer Street Park
About This Home
Welcome to this beautifully updated 1920s bungalow nestled in the heart of Houston’s vibrant arts district. This 2-bedroom, 1 bathroom main home seamlessly blends historic charm with modern convenience, offering a cozy yet stylish retreat. Step inside to find a thoughtfully renovated interior, featuring rich hardwood floors, classic architectural details, and a light-filled living space perfect for relaxing or entertaining. The updated kitchen boasts contemporary finishes, while the bedrooms provide a peaceful escape, each filled with warmth and character. Outside, a detached 1-bdrm, 1 bth guest house awaits, offering endless possibilities as a private home office, creative studio, or potential rental for added income. With its prime location just moments from local art galleries, popular dining spots, and scenic trails along Buffalo Bayou, this property truly captures the essence of Houston living. Ready to experience this charming home for yourself? Schedule your private tour today!
Home Details
Home Type
- Single Family
Est. Annual Taxes
- $7,557
Year Built
- Built in 1920
Lot Details
- 4,700 Sq Ft Lot
- Property is Fully Fenced
- Sprinkler System
Home Design
- Contemporary Architecture
Interior Spaces
- 1,069 Sq Ft Home
- 1-Story Property
- Ceiling Fan
- Washer and Gas Dryer Hookup
Kitchen
- Electric Oven
- Gas Cooktop
- Dishwasher
- Disposal
Bedrooms and Bathrooms
- 3 Bedrooms
- Maid or Guest Quarters
- 2 Full Bathrooms
- Soaking Tub
- Separate Shower
Parking
- 2 Detached Carport Spaces
- Electric Gate
- Controlled Entrance
Outdoor Features
- Deck
- Patio
Schools
- Crockett Elementary School
- Hogg Middle School
- Heights High School
Utilities
- Cooling System Powered By Gas
- Central Heating and Cooling System
- Heating System Uses Gas
Listing and Financial Details
- Property Available on 7/17/25
- Long Term Lease
Community Details
Overview
- Baker Nsbb Subdivision
Pet Policy
- Call for details about the types of pets allowed
- Pet Deposit Required
Map
Source: Houston Association of REALTORS®
MLS Number: 20862767
APN: 0051240000003
- 1708 Shearn St
- 2010 Sabine St
- 2014 Sabine St
- 2022 Sabine St
- 1721 Shearn St
- 1610 Crockett St
- 2106 Colorado St
- 1707 Crockett St Unit A
- 1706 Alamo St
- 1704 Alamo St Unit A
- 2205 Colorado St
- 1803 Silver St
- 1912 Shearn St
- 2208 Colorado St
- 1511 Alamo St
- 1916 Shearn St
- 1511 Crockett St
- 1509 Alamo St
- 2302 Johnson St Unit A
- 2007 Spring St
