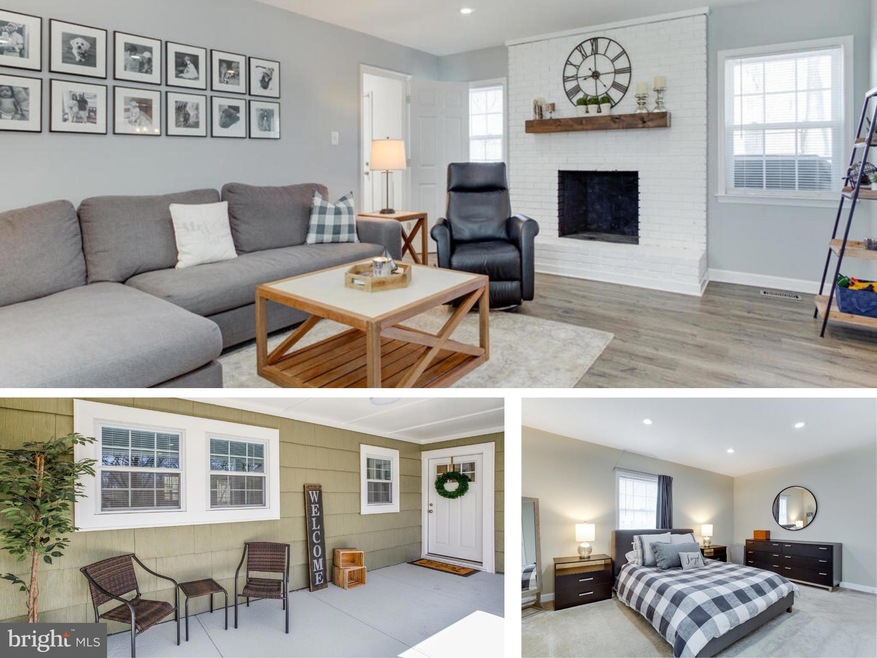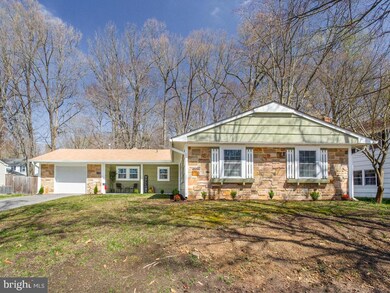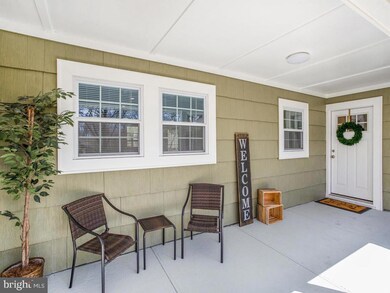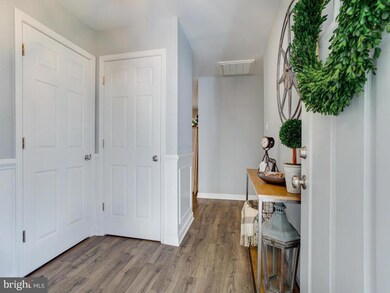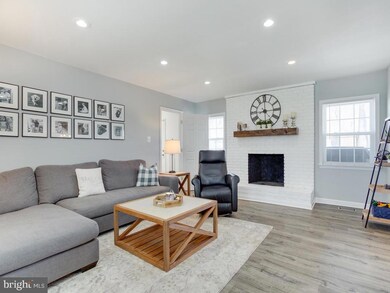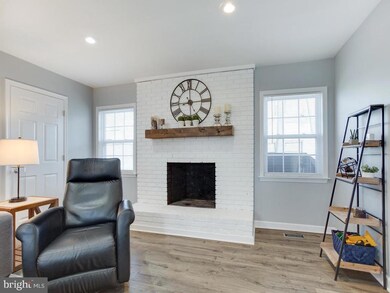
1710 Tarleton Way Crofton, MD 21114
Highlights
- Gourmet Kitchen
- Open Floorplan
- Private Lot
- Crofton Woods Elementary School Rated A-
- Deck
- Rambler Architecture
About This Home
As of May 2020You'll love this quaint and charming ranch home with a contemporary style, which offers a combination of comfort, classic design, and casual living. With a "just-right" size and perfect proportions, this single-story layout is flexible and features both open living spaces and private areas. Upon arrival, you'll immediately appreciate the recently "finished garage"- great for storage/workshop/home gym, etc.. and a covered front patio (which is perfect for seasonal decor!) Open the front door to an open floor plan that embraces warm neutral-tones carried through the wall color and flooring. The desired all white kitchen features granite countertops, stainless steel appliances and soft closing cabinetry. Curl up with a glass of wine and a good book by the wood burning fireplace, located in the living room. Overflow into the oversized family room, which radiates with natural light from the windows overlooking the back yard. Down the hall, you'll find 4 spacious bedrooms all featuring ample storage space. The Master Bedroom comes complete with a private en-suite and dual closets. A separate mud room/laundry room make this home enviable to growing families. Step outside onto the ground level deck and enjoy endless BBQs and entertaining! The back yard accommodates large gatherings while also offering privacy and shade. Located almost equidistant between Annapolis and DC, you'll have easy access to major interstates and highways. New Crofton High-School to open Fall 2020. Enjoy nearby shopping, entertainment, parks, close proximity to major airports, and convenience to the Chesapeake Bay/surrounding beaches and water activities. Crofton Coutry Club and Crofton Swim and Tennis Club are in the neighborhood as well! Almost the entire home was renovated 2 years ago. Additional recent updates include; finished garage space, fresh landscaping, new duct work and insulated attic, new 100 amp electric, new light fixtures, and nest thermostat. Copy and paste this link to view the 3D Virtual Tour: https://my.matterport.com/show/?m=F5kKGLsVXZp&brand=0
Home Details
Home Type
- Single Family
Est. Annual Taxes
- $4,931
Year Built
- Built in 1968
Lot Details
- 0.26 Acre Lot
- Landscaped
- Extensive Hardscape
- Private Lot
- Level Lot
- Cleared Lot
- Property is in very good condition
- Property is zoned R5
Parking
- 1 Car Direct Access Garage
- Garage Door Opener
- Driveway
Home Design
- Rambler Architecture
Interior Spaces
- 1,907 Sq Ft Home
- Property has 1 Level
- Open Floorplan
- Recessed Lighting
- Wood Burning Fireplace
- Fireplace Mantel
- Family Room Off Kitchen
- Formal Dining Room
- Wood Flooring
- Alarm System
- Washer
Kitchen
- Gourmet Kitchen
- Breakfast Area or Nook
- Stove
- Ice Maker
- Dishwasher
- Stainless Steel Appliances
Bedrooms and Bathrooms
- 4 Main Level Bedrooms
- En-Suite Bathroom
- 2 Full Bathrooms
Outdoor Features
- Deck
- Porch
Utilities
- Central Heating and Cooling System
- Vented Exhaust Fan
Additional Features
- No Interior Steps
- Energy-Efficient Appliances
Community Details
- No Home Owners Association
- Crofton Park Subdivision
Listing and Financial Details
- Tax Lot 1024
- Assessor Parcel Number 020220509751010
Ownership History
Purchase Details
Home Financials for this Owner
Home Financials are based on the most recent Mortgage that was taken out on this home.Purchase Details
Home Financials for this Owner
Home Financials are based on the most recent Mortgage that was taken out on this home.Similar Homes in the area
Home Values in the Area
Average Home Value in this Area
Purchase History
| Date | Type | Sale Price | Title Company |
|---|---|---|---|
| Deed | $514,900 | Mid Atlantic Setmnt Svcs Llc | |
| Deed | $490,000 | Eagle Title Llc |
Mortgage History
| Date | Status | Loan Amount | Loan Type |
|---|---|---|---|
| Open | $348,225 | New Conventional | |
| Closed | $411,920 | New Conventional | |
| Previous Owner | $481,124 | FHA |
Property History
| Date | Event | Price | Change | Sq Ft Price |
|---|---|---|---|---|
| 05/01/2020 05/01/20 | Sold | $514,900 | 0.0% | $270 / Sq Ft |
| 03/29/2020 03/29/20 | Pending | -- | -- | -- |
| 03/27/2020 03/27/20 | For Sale | $514,900 | +5.1% | $270 / Sq Ft |
| 08/31/2018 08/31/18 | Sold | $490,000 | -2.0% | $257 / Sq Ft |
| 07/31/2018 07/31/18 | Pending | -- | -- | -- |
| 06/26/2018 06/26/18 | For Sale | $499,900 | -- | $262 / Sq Ft |
Tax History Compared to Growth
Tax History
| Year | Tax Paid | Tax Assessment Tax Assessment Total Assessment is a certain percentage of the fair market value that is determined by local assessors to be the total taxable value of land and additions on the property. | Land | Improvement |
|---|---|---|---|---|
| 2024 | $6,726 | $520,833 | $0 | $0 |
| 2023 | $6,322 | $492,100 | $276,000 | $216,100 |
| 2022 | $5,902 | $477,900 | $0 | $0 |
| 2021 | $11,414 | $463,700 | $0 | $0 |
| 2020 | $5,426 | $449,500 | $276,000 | $173,500 |
| 2019 | $10,652 | $442,533 | $0 | $0 |
| 2018 | $4,417 | $435,567 | $0 | $0 |
| 2017 | $2,008 | $428,600 | $0 | $0 |
| 2016 | -- | $404,200 | $0 | $0 |
| 2015 | -- | $379,800 | $0 | $0 |
| 2014 | -- | $355,400 | $0 | $0 |
Agents Affiliated with this Home
-
Jason Donovan

Seller's Agent in 2020
Jason Donovan
RE/MAX
(410) 726-1800
11 in this area
242 Total Sales
-
Elizabeth Osborn

Buyer's Agent in 2020
Elizabeth Osborn
Coldwell Banker (NRT-Southeast-MidAtlantic)
(443) 699-2689
4 in this area
88 Total Sales
-
Andy Schweigman

Seller's Agent in 2018
Andy Schweigman
Douglas Realty, LLC
(443) 791-6995
1 in this area
312 Total Sales
-
Dustin Pizarro

Seller Co-Listing Agent in 2018
Dustin Pizarro
Douglas Realty, LLC
(443) 717-0767
9 Total Sales
Map
Source: Bright MLS
MLS Number: MDAA430022
APN: 02-205-09751010
- 1711 Tedbury St
- 1729 Urby Dr
- 1702 Tarrytown Ave
- 1650 Patrice Cir
- 1531 Defense Hwy
- 1782 Shaftsbury Ave
- 1725 Swinburne Ave
- 1750 Woodridge Ct
- 1732 Reynolds St
- 1711 Peartree Ln
- 2317 Nancarles Dr
- 1697 Barrister Ct
- 1305 Pecantree Ct
- 1457 Harrow Ave
- 1549 Eton Way
- 1720 Albermarle Dr Unit 24
- 1486 Jordan Ave
- 1512 Eton Way
- 1628 Angus Ct
- 1509 Carlyle Dr Unit 152
