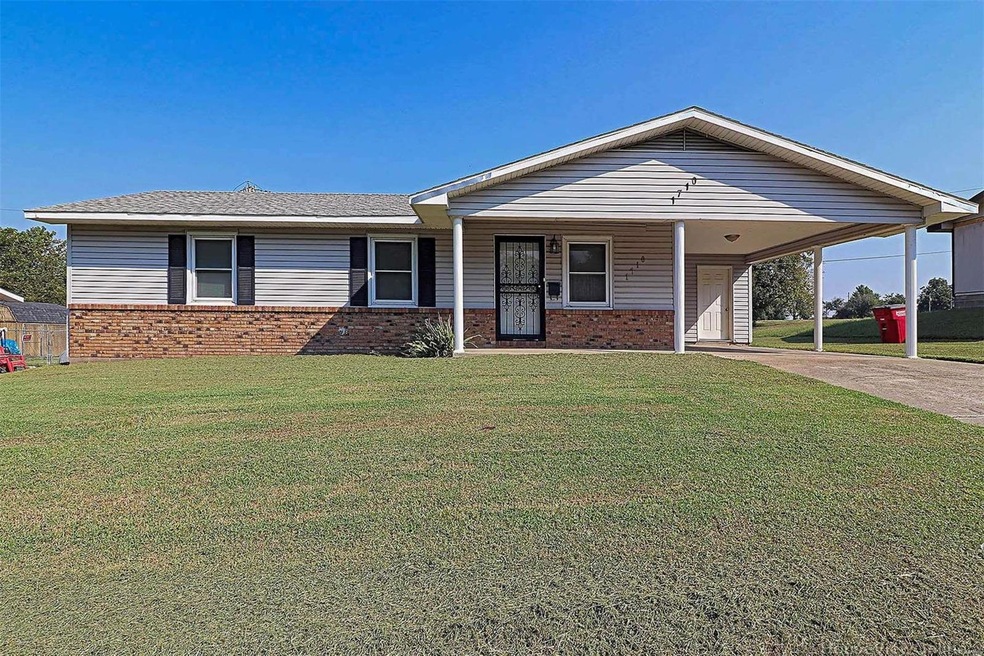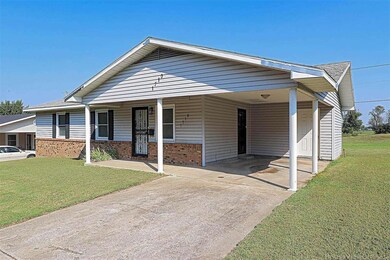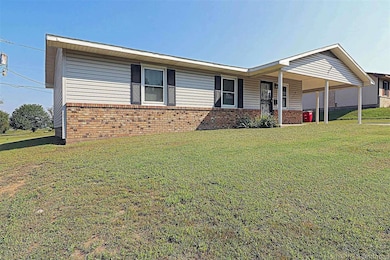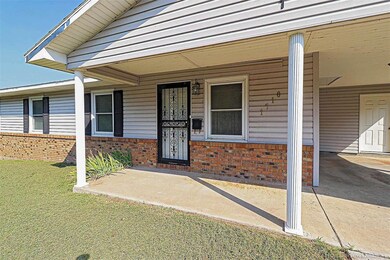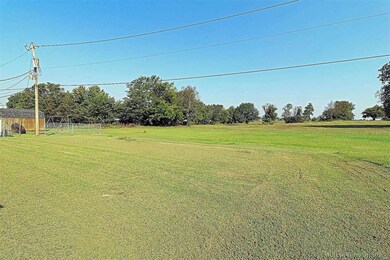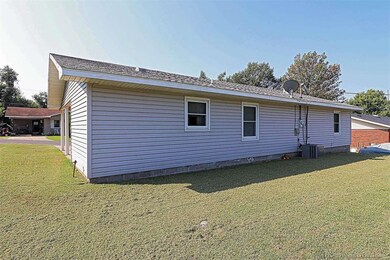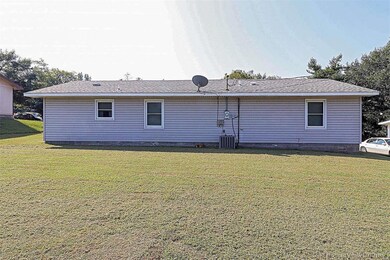
1710 W North St Sikeston, MO 63801
Estimated Value: $71,583 - $86,000
3
Beds
1
Bath
1,080
Sq Ft
$74/Sq Ft
Est. Value
Highlights
- Open Floorplan
- Covered patio or porch
- Combination Kitchen and Dining Room
- Ranch Style House
- Forced Air Heating and Cooling System
- Level Lot
About This Home
As of November 2019Very well maintained home with new HVAC, windows, siding, roof, and flooring in 2015! New kitchen cabinets & countertops! Move in ready! Nice 80x90 flat yard.
Home Details
Home Type
- Single Family
Est. Annual Taxes
- $239
Year Built
- Built in 1978
Lot Details
- Lot Dimensions are 80x90
- Level Lot
Parking
- 1 Carport Space
Home Design
- Ranch Style House
- Traditional Architecture
- Slab Foundation
- Vinyl Siding
Interior Spaces
- 1,080 Sq Ft Home
- Open Floorplan
- Combination Kitchen and Dining Room
Kitchen
- Electric Cooktop
- Built-In or Custom Kitchen Cabinets
Bedrooms and Bathrooms
- 3 Main Level Bedrooms
- 1 Full Bathroom
Outdoor Features
- Covered patio or porch
Schools
- Lee Hunter Elem. Elementary School
- 5Th & 6Th/7Th & 8Th Middle School
- Sikeston Sr. High School
Utilities
- Forced Air Heating and Cooling System
- Electric Water Heater
Listing and Financial Details
- Assessor Parcel Number 19-7.0-25.00-002-005-003.00
Ownership History
Date
Name
Owned For
Owner Type
Purchase Details
Listed on
Sep 3, 2019
Closed on
Nov 27, 2019
Sold by
Herring Dorothy Carter
Bought by
Suggs Pearl
Seller's Agent
Vicki Stroud
Century 21 Ashland Realty
Buyer's Agent
Vicki Stroud
Century 21 Ashland Realty
List Price
$54,900
Sold Price
$51,000
Premium/Discount to List
-$3,900
-7.1%
Total Days on Market
37
Current Estimated Value
Home Financials for this Owner
Home Financials are based on the most recent Mortgage that was taken out on this home.
Estimated Appreciation
$28,646
Avg. Annual Appreciation
8.71%
Original Mortgage
$50,076
Outstanding Balance
$45,017
Interest Rate
3.87%
Mortgage Type
FHA
Estimated Equity
$35,367
Create a Home Valuation Report for This Property
The Home Valuation Report is an in-depth analysis detailing your home's value as well as a comparison with similar homes in the area
Similar Homes in Sikeston, MO
Home Values in the Area
Average Home Value in this Area
Purchase History
| Date | Buyer | Sale Price | Title Company |
|---|---|---|---|
| Suggs Pearl | -- | Semo Title Company |
Source: Public Records
Mortgage History
| Date | Status | Borrower | Loan Amount |
|---|---|---|---|
| Open | Suggs Pearl | $50,076 | |
| Previous Owner | Herring Dorothy E | $19,400 |
Source: Public Records
Property History
| Date | Event | Price | Change | Sq Ft Price |
|---|---|---|---|---|
| 11/27/2019 11/27/19 | Sold | -- | -- | -- |
| 10/11/2019 10/11/19 | Pending | -- | -- | -- |
| 09/03/2019 09/03/19 | For Sale | $54,900 | -- | $51 / Sq Ft |
Source: MARIS MLS
Tax History Compared to Growth
Tax History
| Year | Tax Paid | Tax Assessment Tax Assessment Total Assessment is a certain percentage of the fair market value that is determined by local assessors to be the total taxable value of land and additions on the property. | Land | Improvement |
|---|---|---|---|---|
| 2024 | $239 | $5,020 | $0 | $0 |
| 2023 | $238 | $5,020 | $0 | $0 |
| 2022 | $239 | $4,830 | $0 | $0 |
| 2021 | $238 | $4,830 | $0 | $0 |
| 2020 | $213 | $4,630 | $0 | $0 |
| 2019 | -- | $4,630 | $0 | $0 |
| 2018 | -- | $4,630 | $0 | $0 |
| 2017 | -- | $4,630 | $0 | $0 |
| 2014 | -- | $4,630 | $0 | $0 |
| 2011 | -- | $4,640 | $0 | $0 |
Source: Public Records
Agents Affiliated with this Home
-
Vicki Stroud

Seller's Agent in 2019
Vicki Stroud
Century 21 Ashland Realty
(573) 334-0658
80 Total Sales
Map
Source: MARIS MLS
MLS Number: MAR19066882
APN: 19-7.0-25.00-002-005-003.00
Nearby Homes
- 511 Carroll St
- 722 Kendall St
- 816 William St
- 814 W Wakefield Ave
- 120 Kate Dr
- 1332 W Murray Ln
- 125 Bradley Dr
- 126 Bradley Dr
- 4 N West St
- 617 Dempster St
- 912 Westview Dr
- 117 Linda Dr
- 403 Daniel St
- 114 W North St
- 800 Cotton Ridge Dr
- 802 Cotton Ridge Dr
- 804 Cotton Ridge Dr
- 806 Cotton Ridge Dr
- 808 Cotton Ridge Dr
- 810 Cotton Ridge Dr
