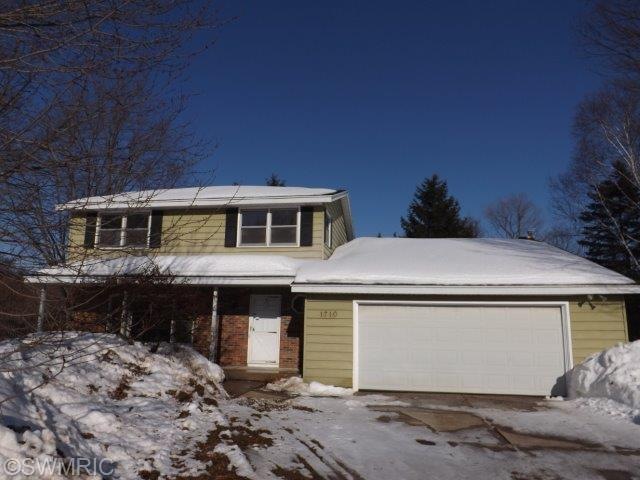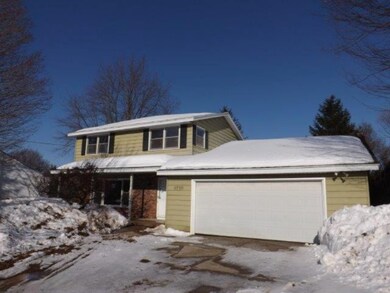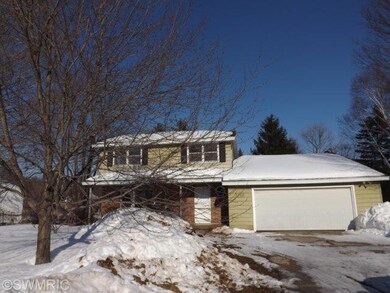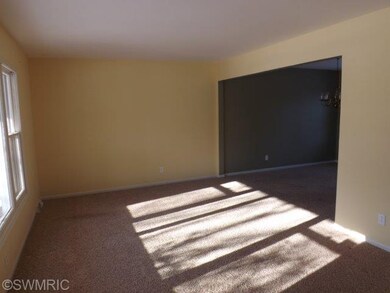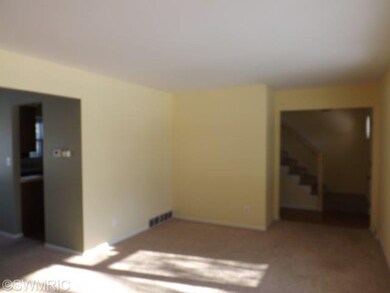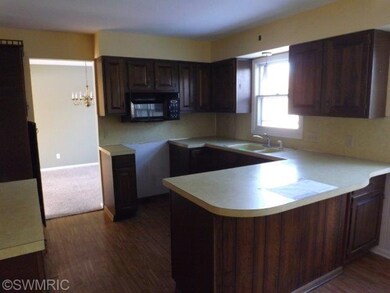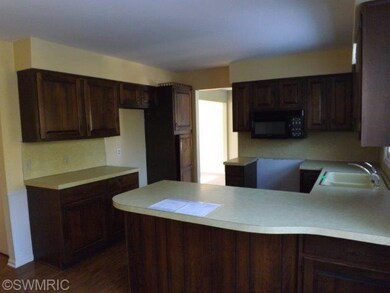
1710 Wayside Dr SE Grand Rapids, MI 49546
East Paris NeighborhoodEstimated Value: $378,000 - $426,000
Highlights
- Deck
- Traditional Architecture
- Sun or Florida Room
- Meadow Brook Elementary School Rated A
- 1 Fireplace
- 2 Car Attached Garage
About This Home
As of June 2014HUD Home! Great 3 Bedroom House in Forest Hills School District! Lots of room, Nice Backyard, Deck, and Large 3 Season Porch! Disclosures: Property is NOT located in a FEMA Special Flood Hazard Area but is listed as a moderate to low flood risk. Please refer to www.FloodSmart.gov for additional information regarding flood zones and insurance, Property is connected to a well. Any required well repairs will be the buyer's expense.
Last Agent to Sell the Property
Childress & Associates Realty License #6502350386 Listed on: 02/26/2014
Home Details
Home Type
- Single Family
Est. Annual Taxes
- $3,256
Year Built
- Built in 1977
Lot Details
- 0.27 Acre Lot
- Lot Dimensions are 127x154x46x17x150
Parking
- 2 Car Attached Garage
Home Design
- Traditional Architecture
- Brick Exterior Construction
- Aluminum Siding
Interior Spaces
- 1,734 Sq Ft Home
- 2-Story Property
- 1 Fireplace
- Sun or Florida Room
- Basement Fills Entire Space Under The House
Bedrooms and Bathrooms
- 3 Bedrooms
Outdoor Features
- Deck
Utilities
- Forced Air Heating and Cooling System
- Heating System Uses Natural Gas
- Well
Listing and Financial Details
- REO, home is currently bank or lender owned
Ownership History
Purchase Details
Purchase Details
Home Financials for this Owner
Home Financials are based on the most recent Mortgage that was taken out on this home.Purchase Details
Purchase Details
Purchase Details
Purchase Details
Home Financials for this Owner
Home Financials are based on the most recent Mortgage that was taken out on this home.Similar Homes in Grand Rapids, MI
Home Values in the Area
Average Home Value in this Area
Purchase History
| Date | Buyer | Sale Price | Title Company |
|---|---|---|---|
| Vermeer Grant | -- | None Available | |
| The Grant M Vermeer Trust | -- | None Available | |
| Vermeer Grant | $138,100 | Midstate Title Agency Llc | |
| Secretary Of Housing & Urban Development | -- | None Available | |
| Citimortgage Inc | $215,406 | None Available | |
| Fonger Lindsay M | $172,000 | Chicago Title |
Mortgage History
| Date | Status | Borrower | Loan Amount |
|---|---|---|---|
| Previous Owner | Fonger Lindsay M | $179,588 | |
| Previous Owner | Fonger Lindsay M | $162,000 | |
| Previous Owner | Fonger Janice S | $138,000 | |
| Previous Owner | Fonger Lindsay M | $129,000 |
Property History
| Date | Event | Price | Change | Sq Ft Price |
|---|---|---|---|---|
| 06/20/2014 06/20/14 | Sold | $138,100 | -6.7% | $80 / Sq Ft |
| 05/29/2014 05/29/14 | Pending | -- | -- | -- |
| 02/26/2014 02/26/14 | For Sale | $148,000 | -- | $85 / Sq Ft |
Tax History Compared to Growth
Tax History
| Year | Tax Paid | Tax Assessment Tax Assessment Total Assessment is a certain percentage of the fair market value that is determined by local assessors to be the total taxable value of land and additions on the property. | Land | Improvement |
|---|---|---|---|---|
| 2024 | $3,780 | $182,100 | $0 | $0 |
| 2023 | $4,066 | $167,900 | $0 | $0 |
| 2022 | $3,813 | $153,100 | $0 | $0 |
| 2021 | $3,712 | $135,300 | $0 | $0 |
| 2020 | $3,088 | $129,300 | $0 | $0 |
| 2019 | $3,648 | $124,300 | $0 | $0 |
| 2018 | $3,648 | $109,600 | $0 | $0 |
| 2017 | $3,617 | $89,300 | $0 | $0 |
| 2016 | $3,510 | $87,800 | $0 | $0 |
| 2015 | $3,481 | $87,800 | $0 | $0 |
| 2013 | -- | $83,200 | $0 | $0 |
Agents Affiliated with this Home
-
Michael Childress

Seller's Agent in 2014
Michael Childress
Childress & Associates Realty
(616) 893-1672
1 in this area
161 Total Sales
-
Nolan Miklusicak
N
Buyer's Agent in 2014
Nolan Miklusicak
Blueprint Properties LLC
(616) 706-2459
1 in this area
78 Total Sales
Map
Source: Southwestern Michigan Association of REALTORS®
MLS Number: 14008109
APN: 41-18-01-427-002
- 4365 Cloverleaf Dr SE Unit Lot 8
- 4323 Woodside Oaks Dr SE
- 4360 Cloverleaf Dr SE Unit Lot 5
- 1705 Forest Hill Ave SE
- 1334 Thornberry Ct W
- 1246 Forest Hollow Ct SE Unit 7
- 4245 Haralson Ct SE
- 1145 Eastmont Dr SE
- 2176 Teal Ct SE
- 4624 Marigold St SE
- 1269 Apple Creek Dr SE
- 1150 Farnsworth Ave SE
- 4315 Castle Dr SE
- 4291 Castle Dr SE
- 2376 Bob White Ct SE
- 2420 E Collier Ave SE
- 2431 E Collier Ave SE Unit 17
- 1909 Rowland Ave SE
- 2028 Stickley Dr SE
- 5344 Burton Ct SE Unit 8
- 1710 Wayside Dr SE
- 1726 Wayside Dr SE
- 1687 Secretariat Dr SE
- 1701 Secretariat Dr SE
- 1740 Wayside Dr SE
- 1717 Wayside Dr SE
- 1727 Wayside Dr SE
- 1707 Wayside Dr SE
- 4616 Bluegrass Dr SE
- 4616 Blue Grass Dr SE
- 1670 Wayside Dr SE
- 1717 Secretariat Dr SE
- 1745 Wayside Dr SE
- 1721 Secretariat Dr SE
- 4653 Blue Grass Dr SE
- 1750 Wayside Dr SE
- 1686 Secretariat Dr SE
- 4617 Bluegrass Dr SE
- 4617 Blue Grass Dr SE
- 4608 Blue Grass Dr SE
