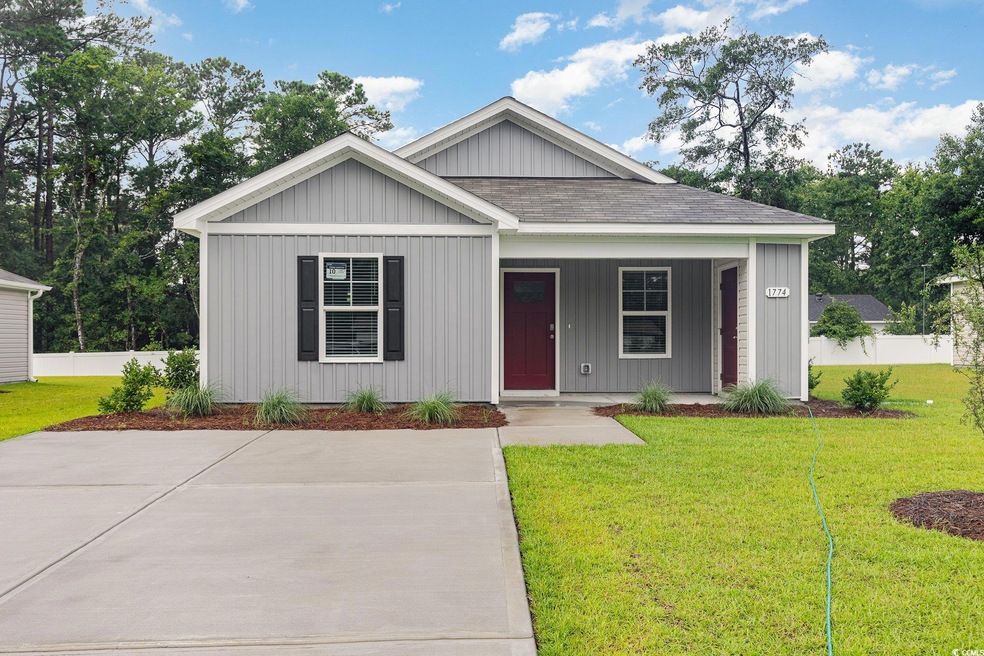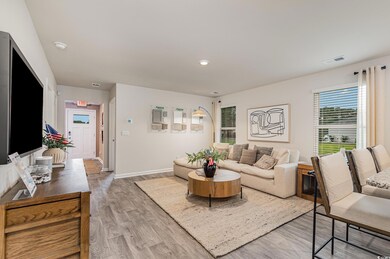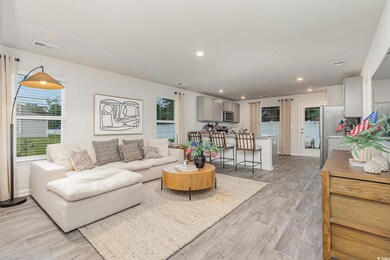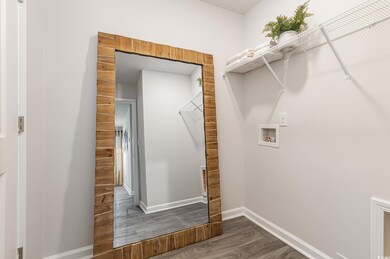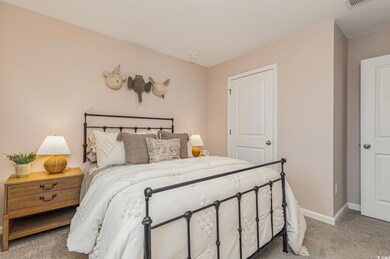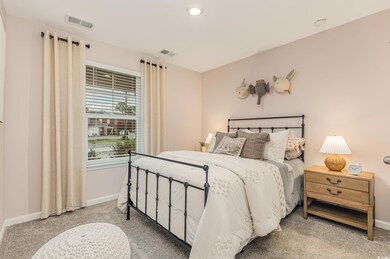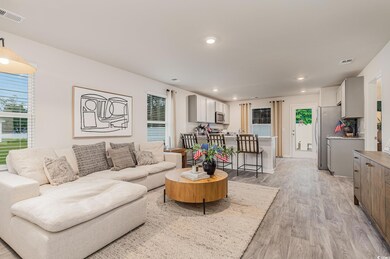
1710 Whispering Pine St SW Unit lot 1- Lewis C Ocean Isle Beach, NC 28469
Estimated payment $1,874/month
Highlights
- New Construction
- Stainless Steel Appliances
- Breakfast Bar
- Ranch Style House
- Front Porch
- Laundry Room
About This Home
Welcome to Silver Oaks! This thoughtfully designed one level home makes for the perfect beach cottage! With an open concept living room and kitchen, this home is bright and spacious. The kitchen offers granite countertops, 36" cabinets, a pantry, stainless steel appliances including a refrigerator, and breakfast bar! Your primary suite awaits off the back of the home with a spacious walk-in closet and master bath with double sinks, and 5' shower. The guest bedrooms are separate from the owner's suite offering privacy. Blinds included on all standard windows. Enjoy the coastal air on the welcoming front porch! This is America's Smart Home! Each of our homes comes with an industry leading smart home technology package that will allow you to control the thermostat, front door light and lock, and video doorbell from your smartphone or with voice commands to Alexa. *Photos are of a similar Lewis home. Pictures, photographs, colors, features, and sizes are for illustration purposes only and will vary from the homes as built. Home and community information, including pricing, included features, terms, availability and amenities, are subject to change and prior sale at any time without notice or obligation. Square footage dimensions are approximate. Equal housing opportunity builder.
Home Details
Home Type
- Single Family
Year Built
- Built in 2024 | New Construction
Lot Details
- 6,098 Sq Ft Lot
- Rectangular Lot
HOA Fees
- $45 Monthly HOA Fees
Parking
- Driveway
Home Design
- Ranch Style House
- Slab Foundation
- Wood Frame Construction
- Vinyl Siding
Interior Spaces
- 1,256 Sq Ft Home
- Entrance Foyer
- Combination Dining and Living Room
- Fire and Smoke Detector
Kitchen
- Breakfast Bar
- Range
- Microwave
- Dishwasher
- Stainless Steel Appliances
- Disposal
Flooring
- Carpet
- Vinyl
Bedrooms and Bathrooms
- 3 Bedrooms
- Split Bedroom Floorplan
- Bathroom on Main Level
- 2 Full Bathrooms
Laundry
- Laundry Room
- Washer and Dryer Hookup
Schools
- Union Primary Elementary School
- Shallotte Middle School
- West Brunswick High School
Utilities
- Central Heating and Cooling System
- Water Heater
Additional Features
- No Carpet
- Front Porch
Community Details
- Association fees include electric common, common maint/repair
- Built by DR Horton
Listing and Financial Details
- Home warranty included in the sale of the property
Map
Home Values in the Area
Average Home Value in this Area
Property History
| Date | Event | Price | Change | Sq Ft Price |
|---|---|---|---|---|
| 06/04/2025 06/04/25 | For Sale | $276,510 | -- | $220 / Sq Ft |
Similar Homes in Ocean Isle Beach, NC
Source: Coastal Carolinas Association of REALTORS®
MLS Number: 2513853
- 1710 Whispering Pine St SW Unit lot 1- Lewis C
- 1729 Oak St SW
- 1870 Harbor Dr SW
- 1740 Ocean View Dr SW
- 1770 Wonderland St SW
- 1931 Wonderland St SW
- 1826 Oak St SW
- 7201 Beach Dr SW
- 7203 Banner St SW
- 7206 Banner St SW
- 1871 Ocean View Dr SW
- 1990 Harbor Dr SW
- 6926 Beach Dr SW
- 2018 Whispering Pine St SW
- 1699 Cobblestone Dr
- Lot 3 Thorpe Landing Rd SW
- 2029 Whispering Pine St SW
- 1813 Nottingham Cir SW
- 1607 Gate 3 SW
- 2016 Camelot Dr SW
