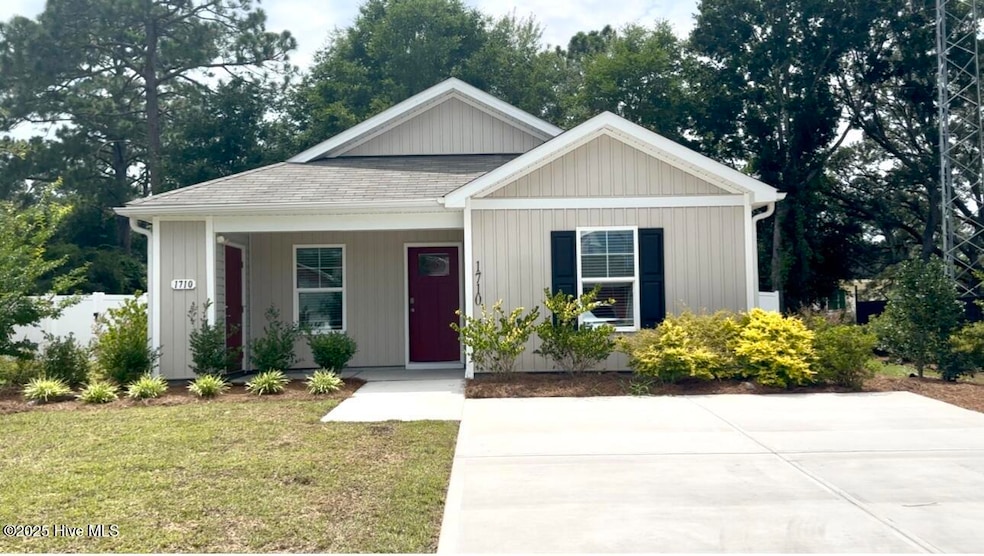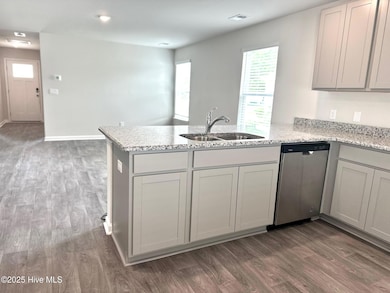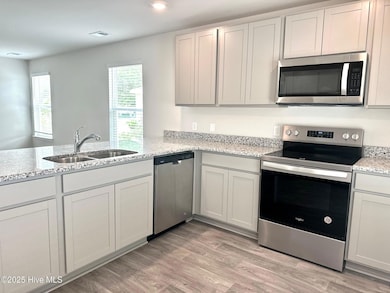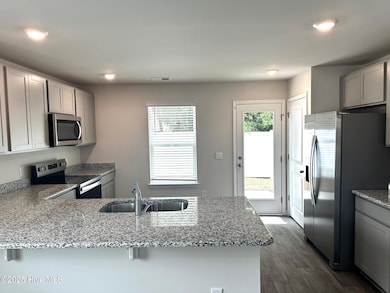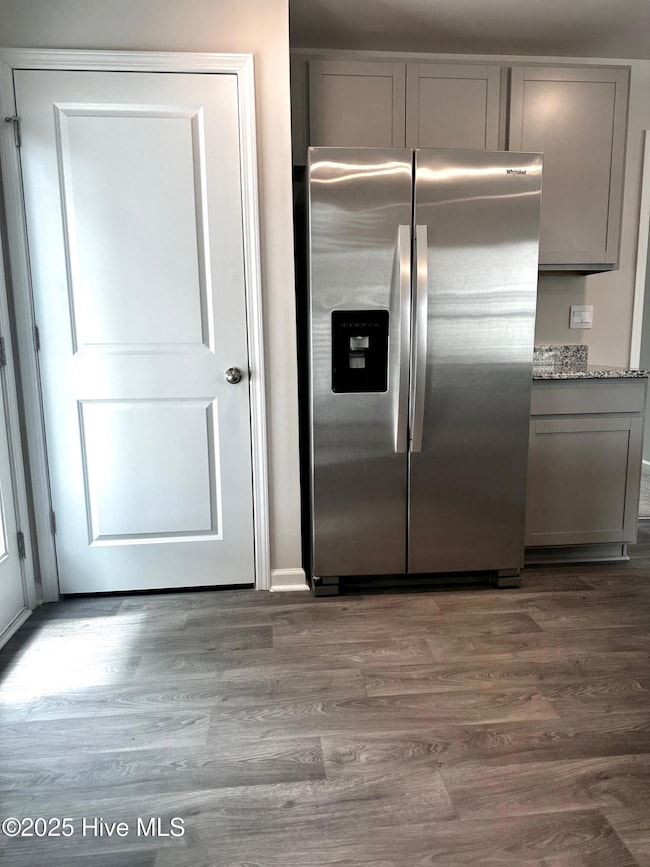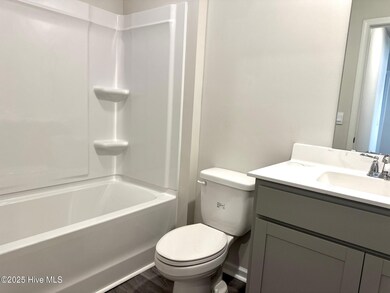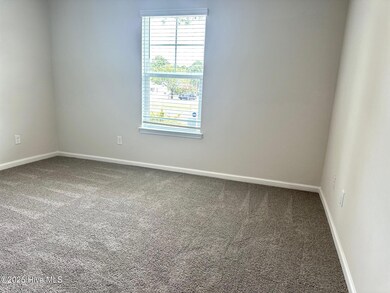1710 Whispering Pine St SW Ocean Isle Beach, NC 28469
Highlights
- Fenced Yard
- Patio
- Walk-in Shower
- Porch
- Kitchen Island
- Dogs Allowed
About This Home
This charming brand-new 3-bedroom/2 bath prior MODEL in Silver Oaks is ready for you to call home! This home has an open-design (perfect for meals & conversation), a beautiful kitchen w/ granite countertops & stainless appliances with direct access to the fenced backyard patio area. With three spacious bedrooms and two full baths, there's room to stretch out and settle in. You are just minutes to sandy toes, boat ramps, shopping, eateries, golf & summer markets & concerts. Enjoy a short walk for a peekaboo glimpse of the ICW! Additional details: *Lease term: flexible - 6mo - 12+ months * Washer/Dryer included* Small dog nego Application Fee: $45 (includes financial & background checks) * 1st month rent (& any pro-rated rent) + security deposit (equivalent to monthly rent) due at signing. * Schedule your tour today!
Listing Agent
Atlantic Shore Linda Melton Properties License #272264 Listed on: 07/15/2025
Home Details
Home Type
- Single Family
Year Built
- Built in 2024
Lot Details
- 6,098 Sq Ft Lot
- Fenced Yard
- Property is Fully Fenced
- Vinyl Fence
Interior Spaces
- 1,256 Sq Ft Home
- 1-Story Property
- Blinds
Kitchen
- Range
- Ice Maker
- Dishwasher
- Kitchen Island
Bedrooms and Bathrooms
- 3 Bedrooms
- 2 Full Bathrooms
- Walk-in Shower
Laundry
- Dryer
- Washer
Parking
- 3 Parking Spaces
- Driveway
- Paved Parking
Outdoor Features
- Patio
- Porch
Schools
- Union Elementary School
- Shallotte Middle School
- West Brunswick High School
Utilities
- Heat Pump System
- Electric Water Heater
- Municipal Trash
Listing and Financial Details
- Tenant pays for cable TV, electricity, water, pest control, lawn maint
- The owner pays for hoa
Community Details
Overview
- Property has a Home Owners Association
- Maintained Community
Pet Policy
- Dogs Allowed
- Breed Restrictions
Map
Source: Hive MLS
MLS Number: 100519443
APN: 242MK001
- 7151 Dale Ave SW
- 1729 Oak St SW
- 2010 Camelot Dr SW
- 1770 Wonderland St SW
- 1792 Oak St SW
- 1784 Oak St SW
- 7201 Beach Dr SW
- 1931 Wonderland St SW
- 7179 Kamloop Dr SW
- 7203 Banner St SW
- 7206 Banner St SW
- 6926 Beach Dr SW
- 1826 Oak St SW
- 1851 Inland Dr SW
- 1871 Ocean View Dr SW
- 1850 Thorpe Landing Rd SW
- 1960 Harbor Dr SW
- 1861 Thorpe Landing SW
- 1645 Gate 2 SW
- 1607 Gate 3 SW
- 6855 Beach Dr SW
- 7107 Ascension Dr SW
- 7620 High Market St Unit 2
- 1790 Queen Anne St SW Unit 1
- 1207 Windy Grove Ln
- 1211 Windy Grove Ln
- 6391 Bryson Dr SW
- 1956 Sparrowstar Way
- 6599 Longwater Ct SW
- 1166 Silver Perch Place
- 228 Kings Trail Unit 24a - Up
- 943 Sandpiper Bay Dr SW
- 1149 Windy Grove Ln
- 1153 Windy Grove Ln
- 7509 Moorhen Ln SW Unit 52d
- 870 Great Egret Cir SW Unit 1
- 1708 Harris Trail SW
- 702 Troon Ct SW
- 1771 Harborage Dr SW Unit 2
- 7112 Town Center Rd
