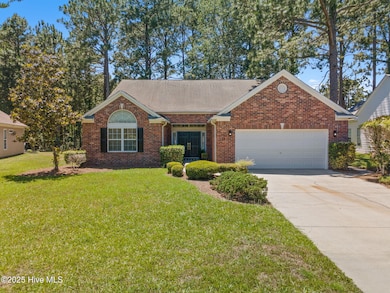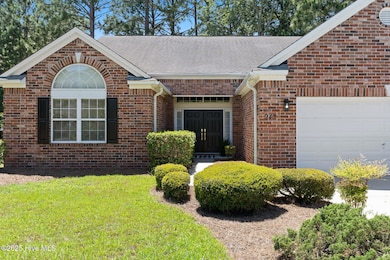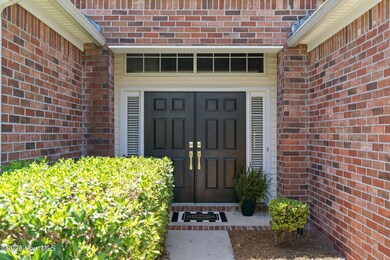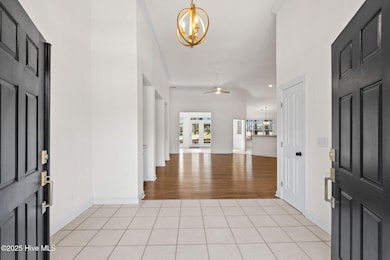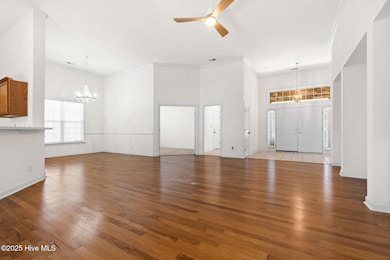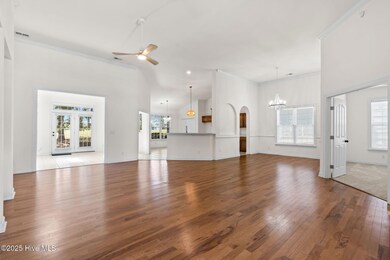943 Sandpiper Bay Dr SW Sunset Beach, NC 28468
Highlights
- Very Popular Property
- Fitness Center
- Wood Flooring
- Golf Course Community
- Clubhouse
- Community Pool
About This Home
FOR RENT: This magnificent property features a double door entry showcasing a charming brick front beautifully set against the backdrop of a golf course. You are greeted by a spacious 12' ceiling, creating an inviting ambiance. Interior Features: The entry leads into living & dining areas adorned with wood built-ins. A private office ensures a quiet space for work or study. Kitchen & Breakfast Area: large kitchen boasts an abundance of cabinets & counter space, new stove & dishwasher, new sink & faucet. The generous breakfast area offers views of the golf course, providing a serene start to your day, a pantry, eat-in bar & kitchen island. Spacious sunroom with natural lighting, perfect for relaxation. The expansive owner's suite is adorned with a double tray ceiling & views; the bathroom is a haven of natural light, featuring a double vanity, walk-in shower, soaking tub & large walk-in closet. Two large guest rooms provide ample space & privacy. Large garage, laundry area with cabinetry, a coat closet, 2 linen closets. Upgrades: New carpet in the bedrooms & office; decorative lighting fixtures add a touch of elegance, some new plumbing encapsulates a blend of comfort and sophistication, offering breathtaking views & luxurious amenities for an unparalleled living experience.
Home Details
Home Type
- Single Family
Est. Annual Taxes
- $2,503
Year Built
- Built in 1999
Home Design
- Brick Exterior Construction
- Wood Frame Construction
- Vinyl Siding
Interior Spaces
- 2,483 Sq Ft Home
- 1-Story Property
- Bookcases
- Ceiling Fan
- Blinds
- Formal Dining Room
Kitchen
- Dishwasher
- Kitchen Island
Flooring
- Wood
- Carpet
- Tile
Bedrooms and Bathrooms
- 3 Bedrooms
- 2 Full Bathrooms
- Walk-in Shower
Parking
- 2 Car Attached Garage
- Driveway
Schools
- Jessie Mae Monroe Elementary School
- Shallotte Middle School
- West Brunswick High School
Utilities
- Heat Pump System
- Electric Water Heater
Additional Features
- Patio
- 0.25 Acre Lot
Listing and Financial Details
- Tenant pays for cooling, water, sewer, lawn maint, heating, electricity, deposit
- The owner pays for hoa
Community Details
Overview
- Property has a Home Owners Association
- Sandpiper Bay Subdivision
- Maintained Community
Amenities
- Clubhouse
Recreation
- Golf Course Community
- Tennis Courts
- Fitness Center
- Community Pool
Pet Policy
- Dogs Allowed
Map
Source: Hive MLS
MLS Number: 100518656
APN: 227OA005
- 916 Great Egret Cir SW Unit 21-D
- 912 Great Egret Cir SW Unit 20c
- 932 Great Egret Cir SW Unit 3
- 892 Great Egret Cir SW Unit 3
- 884 Sandpiper Bay Dr SW
- 884 Great Egret Cir SW Unit 12D
- 884 Great Egret Cir SW Unit 6
- 882 Great Egret Cir SW Unit 4
- 964 Great Egret Cir SW Unit B
- 881 Great Egret Cir SW Unit F
- 881 Great Egret Cir SW Unit 59E
- 864 Sandpiper Bay Dr SW
- 878 Great Egret Cir SW Unit 2
- 876 Great Egret Cir SW Unit 1
- 977 Great Egret Cir SW Unit 4
- 874 Great Egret Cir SW Unit 7c
- 7509 Moorhen Ln SW Unit 2
- 870 Great Egret Cir SW Unit 5F
- 984 Great Egret Cir SW Unit 4
- 1178 Eastwood Landing Way
- 7509 Moorhen Ln SW Unit 52d
- 870 Great Egret Cir SW Unit 1
- 1956 Sparrowstar Way
- 7107 Ascension Dr SW
- 7620 High Market St Unit 2
- 7825 High Market St Unit 302
- 1166 Silver Perch Place
- 1790 Queen Anne St SW Unit 1
- 1745 Cobblestone Dr
- 6599 Longwater Ct SW
- 1710 Whispering Pine St SW
- 1908 Norwood St SW Unit 2
- 213 Ladyfish Loop NW
- 7112 Town Center Rd
- 395 Ladyfish Loop NW Unit Lot 166 Hartford
- 490 Ladyfish Loop NW Unit Hartford
- 1007 High Point Ave SW
- 908 Resort Cir Unit Seashell
- 512 Slippery Rock Way
- 1349 Fence Post Ln

