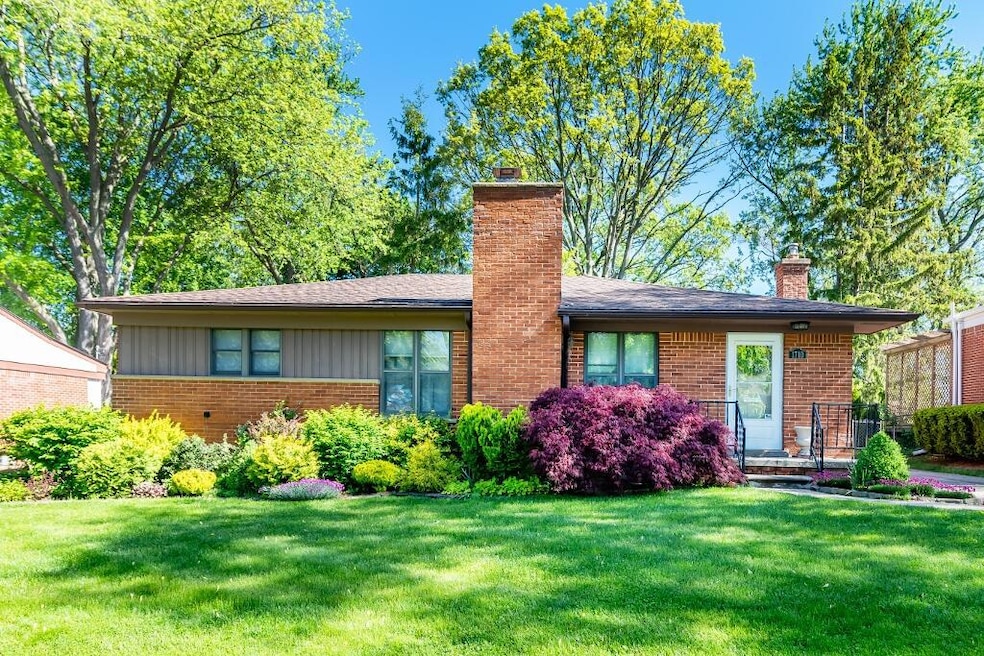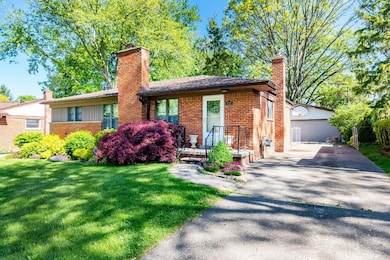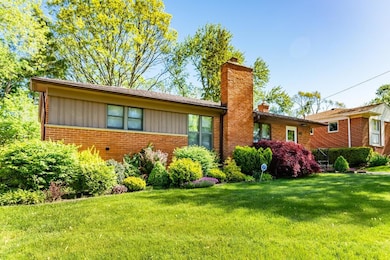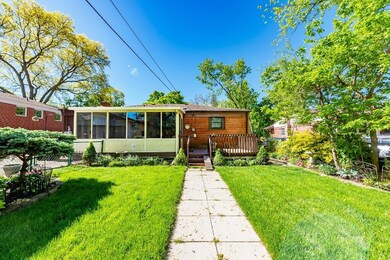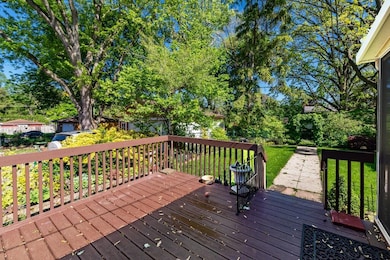
1710 Whittier Rd Ypsilanti, MI 48197
College Heights NeighborhoodHighlights
- Wood Flooring
- 2 Car Detached Garage
- Forced Air Heating and Cooling System
- Sun or Florida Room
- Garden
- 3-minute walk to Candy Cane Park
About This Home
As of June 2024OFFERS DUE TUESDAY MAY 14TH BY 12 PM Ready for immediate occupancy do not miss this excellent College Heights ranch. One of the largest ranch floor plans in the neighborhood features an expansive, bright living room with hardwood floors and gas fireplace, updated galley style kitchen with newer appliances and dining area. Updated full bath, 1/2 bath and 3 bedrooms complete the main floor. Huge finished basement almost doubles the living space. Relaxing 3 season porch overlooks the most lushly landscaped, private, fully fenced. back yard and 2 car garage complete this amazing value.
Excellent location, walk to Eastern Michigan University, Candy Cane Park, 5 minutes to nationally acclaimed high school and middle school, St. Joseph's Hospital and Depot Town.
Home Details
Home Type
- Single Family
Est. Annual Taxes
- $4,800
Year Built
- Built in 1959
Lot Details
- 10,454 Sq Ft Lot
- Lot Dimensions are 64 x 163
- Shrub
- Level Lot
- Garden
- Property is zoned R1, R1
Parking
- 2 Car Detached Garage
- Garage Door Opener
Home Design
- Brick Exterior Construction
- Asphalt Roof
Interior Spaces
- 1-Story Property
- Ceiling Fan
- Gas Log Fireplace
- Replacement Windows
- Window Treatments
- Living Room with Fireplace
- Sun or Florida Room
Kitchen
- Oven
- Dishwasher
- Disposal
Flooring
- Wood
- Ceramic Tile
Bedrooms and Bathrooms
- 3 Main Level Bedrooms
Laundry
- Laundry on main level
- Dryer
- Washer
Basement
- Basement Fills Entire Space Under The House
- Laundry in Basement
Schools
- Estabrook Elementary School
- Ypsilanti Community Middle School
- Ypsilanti Community High School
Utilities
- Forced Air Heating and Cooling System
- Heating System Uses Natural Gas
- Water Filtration System
- Natural Gas Water Heater
- High Speed Internet
- Cable TV Available
Ownership History
Purchase Details
Home Financials for this Owner
Home Financials are based on the most recent Mortgage that was taken out on this home.Purchase Details
Purchase Details
Home Financials for this Owner
Home Financials are based on the most recent Mortgage that was taken out on this home.Map
Similar Homes in Ypsilanti, MI
Home Values in the Area
Average Home Value in this Area
Purchase History
| Date | Type | Sale Price | Title Company |
|---|---|---|---|
| Warranty Deed | $355,000 | Ata National Title | |
| Interfamily Deed Transfer | -- | -- | |
| Deed | $123,500 | -- |
Mortgage History
| Date | Status | Loan Amount | Loan Type |
|---|---|---|---|
| Open | $240,000 | New Conventional | |
| Previous Owner | $93,500 | New Conventional |
Property History
| Date | Event | Price | Change | Sq Ft Price |
|---|---|---|---|---|
| 06/07/2024 06/07/24 | Sold | $355,000 | +9.3% | $157 / Sq Ft |
| 05/14/2024 05/14/24 | Pending | -- | -- | -- |
| 05/12/2024 05/12/24 | For Sale | $324,900 | -- | $143 / Sq Ft |
Tax History
| Year | Tax Paid | Tax Assessment Tax Assessment Total Assessment is a certain percentage of the fair market value that is determined by local assessors to be the total taxable value of land and additions on the property. | Land | Improvement |
|---|---|---|---|---|
| 2024 | $4,848 | $140,500 | $0 | $0 |
| 2023 | $4,558 | $129,900 | $0 | $0 |
| 2022 | $4,824 | $117,000 | $0 | $0 |
| 2021 | $4,752 | $111,600 | $0 | $0 |
| 2020 | $4,905 | $103,900 | $0 | $0 |
| 2019 | $4,714 | $94,600 | $94,600 | $0 |
| 2018 | $4,375 | $89,400 | $0 | $0 |
| 2017 | $4,296 | $87,900 | $0 | $0 |
| 2016 | $4,366 | $63,891 | $0 | $0 |
| 2015 | -- | $63,700 | $0 | $0 |
| 2014 | -- | $61,710 | $0 | $0 |
| 2013 | -- | $61,710 | $0 | $0 |
Source: Southwestern Michigan Association of REALTORS®
MLS Number: 24023173
APN: 11-05-350-017
- 1620 Whittier Rd
- 468 Courtland St
- 485 N Mansfield St
- 2010 Collegewood St
- 1239 Washtenaw Ave
- 1228 Elbridge St
- 1079 Mark St
- 1102 W Cross St
- 314 Hiawatha St
- 959 Washtenaw Rd
- 1334 N Huron River Dr
- 2600 Collegewood St
- 1750 N Huron River Dr
- 2592 Eagles Cir Unit 4
- 224 N Hewitt Rd
- 2693 Southlawn St
- 2017 Harding Ave
- 918 Sherman Ct
- 239 Elmhurst Ave
- 324 N Clubview Dr
