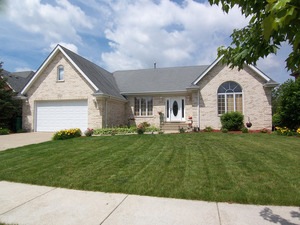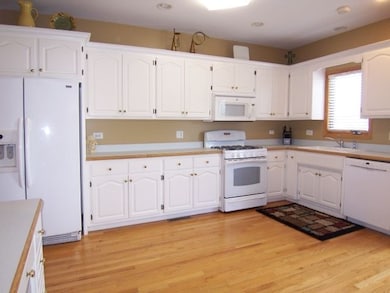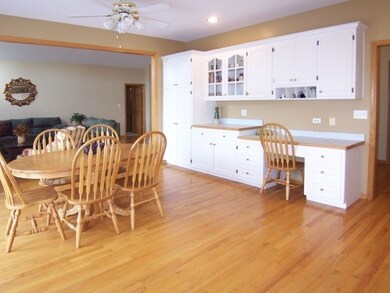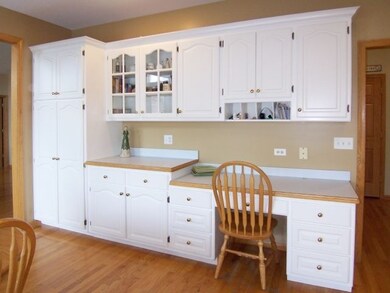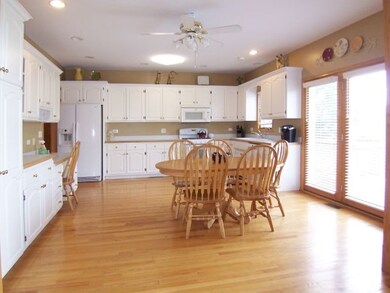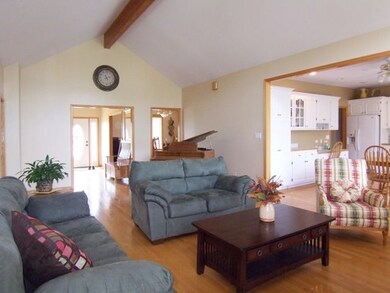
17100 Austin Ln Orland Park, IL 60467
Grasslands NeighborhoodEstimated Value: $542,000 - $637,000
Highlights
- Deck
- Recreation Room
- Wood Flooring
- Meadow Ridge School Rated A
- Vaulted Ceiling
- Main Floor Bedroom
About This Home
As of May 2015SUBMIT HIGHEST & BEST OFFERS ASAP!! This newer brick ranch has a FULL WALKOUT basement! Open & airy main level w/vaulted ceilings, lots of windows, eat-in kitchen, fireplace, & sliding glass door out to a deck made for entertaining! Main level laundry & master suite w/walk-in closet. Basement has its own bedroom, full bath, & walkout to concrete patio. Walk to park, tennis court, several ponds, & forest preserve.
Last Agent to Sell the Property
Keller Williams Preferred Rlty License #475128785 Listed on: 02/25/2015

Home Details
Home Type
- Single Family
Est. Annual Taxes
- $7,769
Year Built
- 1999
Lot Details
- Cul-De-Sac
Parking
- Attached Garage
- Garage Transmitter
- Garage Door Opener
- Driveway
- Parking Included in Price
- Garage Is Owned
Home Design
- Walk-Out Ranch
- Brick Exterior Construction
- Slab Foundation
- Asphalt Shingled Roof
Interior Spaces
- Vaulted Ceiling
- Wood Burning Fireplace
- Gas Log Fireplace
- Recreation Room
- Bonus Room
- Wood Flooring
- Breakfast Bar
- Laundry on main level
Bedrooms and Bathrooms
- Main Floor Bedroom
- Primary Bathroom is a Full Bathroom
- In-Law or Guest Suite
- Bathroom on Main Level
- Dual Sinks
- Whirlpool Bathtub
- Separate Shower
Finished Basement
- Exterior Basement Entry
- Finished Basement Bathroom
Outdoor Features
- Deck
- Patio
Utilities
- Forced Air Heating and Cooling System
- Heating System Uses Gas
- Lake Michigan Water
Listing and Financial Details
- Homeowner Tax Exemptions
Ownership History
Purchase Details
Purchase Details
Home Financials for this Owner
Home Financials are based on the most recent Mortgage that was taken out on this home.Purchase Details
Home Financials for this Owner
Home Financials are based on the most recent Mortgage that was taken out on this home.Purchase Details
Home Financials for this Owner
Home Financials are based on the most recent Mortgage that was taken out on this home.Purchase Details
Similar Homes in the area
Home Values in the Area
Average Home Value in this Area
Purchase History
| Date | Buyer | Sale Price | Title Company |
|---|---|---|---|
| Rabold Wayne F | -- | Accommodation | |
| Rabold Wayne | $325,000 | Chicago Title Land Trust Co | |
| Prairie Bank & Trust Company | -- | First American Title | |
| Stinnett David A | $315,000 | -- | |
| Broder James | -- | Chicago Title Insurance Co |
Mortgage History
| Date | Status | Borrower | Loan Amount |
|---|---|---|---|
| Open | Rabold Wayne F | $150,000 | |
| Previous Owner | Prairie Bank & Trust Co | $440,000 | |
| Previous Owner | Prairie Bank & Trust Co | $250,000 | |
| Previous Owner | Prairie Bank & Trust Company | $656,000 | |
| Previous Owner | Stinnett David A | $283,500 |
Property History
| Date | Event | Price | Change | Sq Ft Price |
|---|---|---|---|---|
| 05/29/2015 05/29/15 | Sold | $325,000 | 0.0% | $131 / Sq Ft |
| 03/20/2015 03/20/15 | Pending | -- | -- | -- |
| 03/18/2015 03/18/15 | Off Market | $325,000 | -- | -- |
| 02/25/2015 02/25/15 | For Sale | $325,000 | -- | $131 / Sq Ft |
Tax History Compared to Growth
Tax History
| Year | Tax Paid | Tax Assessment Tax Assessment Total Assessment is a certain percentage of the fair market value that is determined by local assessors to be the total taxable value of land and additions on the property. | Land | Improvement |
|---|---|---|---|---|
| 2024 | $7,769 | $47,813 | $7,811 | $40,002 |
| 2023 | $7,769 | $50,000 | $7,811 | $42,189 |
| 2022 | $7,769 | $32,091 | $6,770 | $25,321 |
| 2021 | $7,550 | $32,090 | $6,769 | $25,321 |
| 2020 | $7,871 | $33,851 | $6,769 | $27,082 |
| 2019 | $7,227 | $32,502 | $6,249 | $26,253 |
| 2018 | $7,026 | $32,502 | $6,249 | $26,253 |
| 2017 | $6,895 | $32,502 | $6,249 | $26,253 |
| 2016 | $7,621 | $31,594 | $5,728 | $25,866 |
| 2015 | $8,796 | $34,451 | $5,728 | $28,723 |
| 2014 | $8,680 | $34,451 | $5,728 | $28,723 |
| 2013 | $8,454 | $35,612 | $5,728 | $29,884 |
Agents Affiliated with this Home
-
Alex Fenske

Seller's Agent in 2015
Alex Fenske
Keller Williams Preferred Rlty
(708) 808-0220
1 in this area
158 Total Sales
-
William Weber

Buyer's Agent in 2015
William Weber
RE/MAX
(708) 289-3456
13 in this area
148 Total Sales
Map
Source: Midwest Real Estate Data (MRED)
MLS Number: MRD08848193
APN: 27-29-414-001-0000
- 10440 Deer Chase Ave
- 16810 Robin Ln
- 10728 Millers Way
- 10825 Fawn Trail Dr
- 17513 Pamela Ln Unit 78
- 10901 Fawn Trail Dr
- 10900 Beth Dr Unit 24
- 10948 W 167th Place
- 11007 W 167th St
- 10700 165th St
- 16464 Nottingham Ct Unit 19
- 16825 Wolf Rd
- 16601 Liberty Cir Unit M-A
- 17740 Washington Ct Unit 249
- 17035 Clover Dr
- 17740 New Hampshire Ct Unit 12
- 17844 Columbus Ct Unit 25
- 10958 New Mexico Ct Unit 166
- 17247 Lakebrook Dr
- 10957 New Mexico Ct Unit 161
- 17100 Austin Ln
- 17108 Austin Ln
- 17066 Austin Ln
- 17101 Kerry Ave
- 17109 Kerry Ave
- 17058 Austin Ln
- 17116 Austin Ln
- 17061 Kerry Ave
- 10428 Mckenna Ct
- 17117 Kerry Ave
- 17053 Kerry Ave
- 17065 Austin Ln
- 17124 Austin Ln
- 17050 Austin Ln
- 10420 Mckenna Ct
- 17125 Kerry Ave
- 10427 Mckenna Ct
- 17042 Austin Ln
- 17132 Austin Ln
- 17100 Kerry Ave
