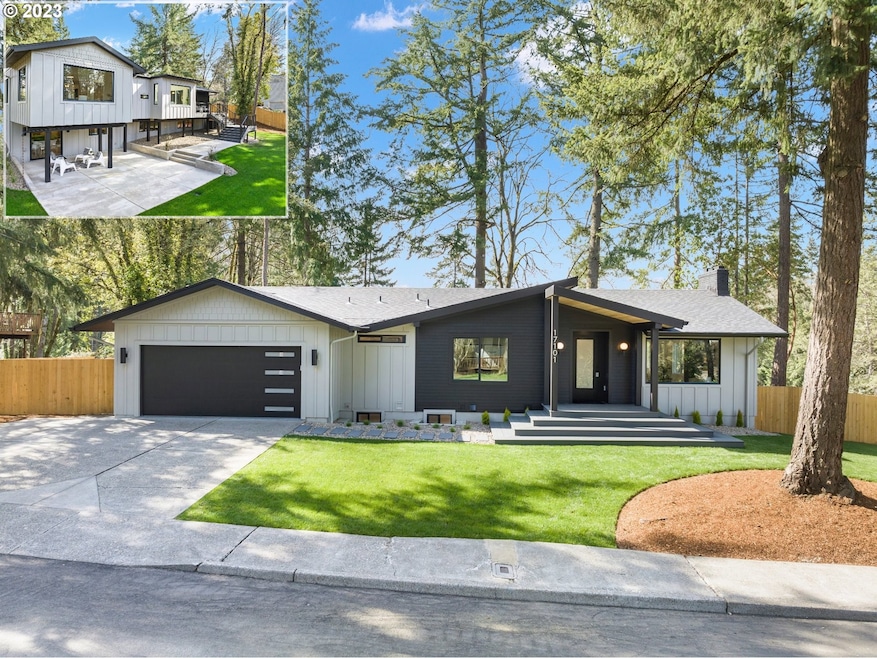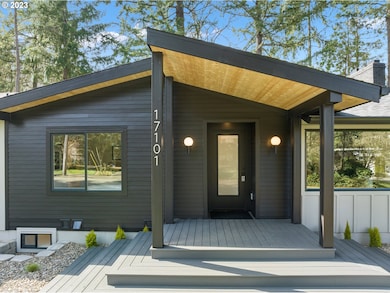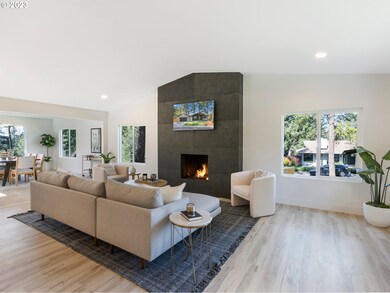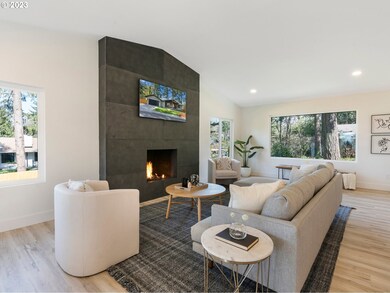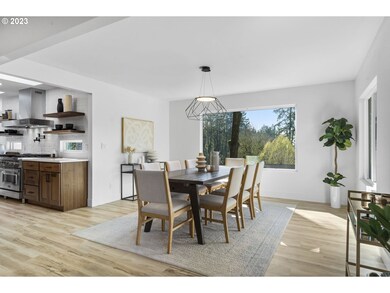
$1,450,000
- 4 Beds
- 2.5 Baths
- 2,750 Sq Ft
- 16878 Canyon Dr
- Lake Oswego, OR
A homeowner's dream! A one of kind immaculate home in the heart of Lake Oswego. Boasting a casual elegance and amazing designs. A stunning contemporary house in the Palisades neighborhood. The main floor has a chef's gourmet kitchen with Jenn Air appliances, office/den, family room, elegant yet comfortable living room and large dining room. The upper level has 4 bedrooms, the primary suite is a
Cynthia Fneish Networth Realty Of Portland
