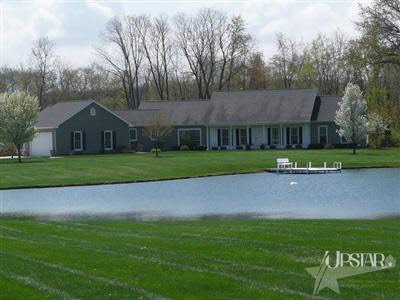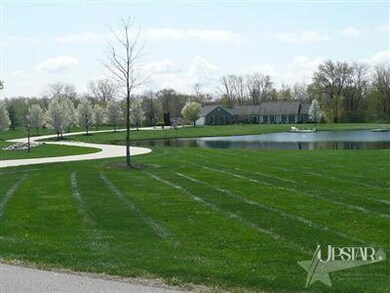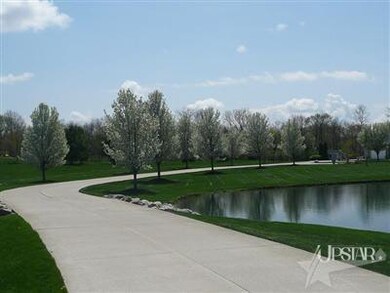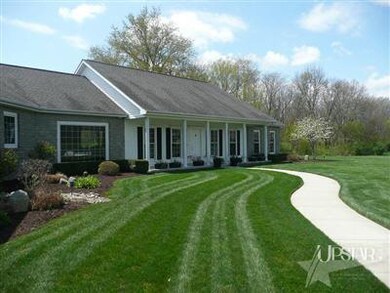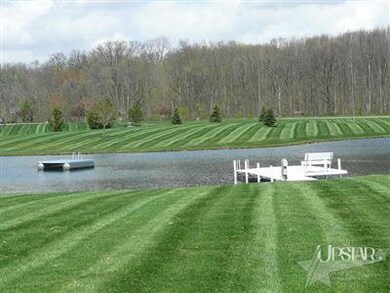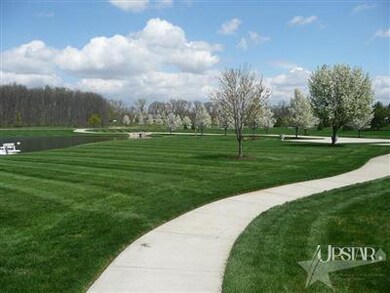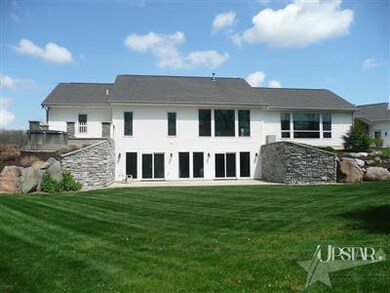
17108 Coldwater Rd Huntertown, IN 46748
Highlights
- Spa
- Custom Home
- Lake, Pond or Stream
- Cedar Canyon Elementary School Rated A-
- 10.87 Acre Lot
- Partially Wooded Lot
About This Home
As of March 2023Have accepted offer. Taking back-up offers. Impressive property sitting on 10.87 acres just north of Cedar Canyons. Quality Steve Morken built ranch on a full fin walk out basement. Half of property is wooded. Wildlife at your doorstep. Lg stocked pond in front. 4 bdrm/ 3 full bath/2 half baths. Gorgeous kitchen with granite countertops, island that seats 4, stainless steel appliances. Abundance of windows in the home for the beautiful views. Mstr bdrm with cathedral ceiling and private patio. Open floorplan. Screened-in porch. Great garage with it's own 1/2 bath. Driveway lined with flowering Cleveland Pear Trees. The 5ft wide open stairways leads to an incredible walk-out basement that features a wonderful rec room, an extra room (good for workout room, hobby room, etc), 4th bdrm, den, storage room, full bath and your own private sauna! 21x12 bldg has woodburner. This is a must see property.
Home Details
Home Type
- Single Family
Est. Annual Taxes
- $4,931
Year Built
- Built in 1999
Lot Details
- 10.87 Acre Lot
- Lot Dimensions are 380x1125x372x1190
- Rural Setting
- Level Lot
- Partially Wooded Lot
Parking
- 3 Car Attached Garage
- Garage Door Opener
- Off-Street Parking
Home Design
- Custom Home
- Ranch Style House
- Stone Exterior Construction
- Vinyl Construction Material
Interior Spaces
- Ceiling Fan
- Living Room with Fireplace
- Gas And Electric Dryer Hookup
Kitchen
- Oven or Range
- Disposal
Bedrooms and Bathrooms
- 4 Bedrooms
- En-Suite Primary Bedroom
- In-Law or Guest Suite
Finished Basement
- Walk-Out Basement
- Basement Fills Entire Space Under The House
Outdoor Features
- Spa
- Lake, Pond or Stream
- Covered patio or porch
Schools
- Cedar Canyon Elementary School
- Maple Creek Middle School
- Carroll High School
Utilities
- Forced Air Heating and Cooling System
- Heating System Uses Gas
- Private Company Owned Well
- Well
- Septic System
Listing and Financial Details
- Assessor Parcel Number 020210300013000057
Ownership History
Purchase Details
Home Financials for this Owner
Home Financials are based on the most recent Mortgage that was taken out on this home.Purchase Details
Purchase Details
Home Financials for this Owner
Home Financials are based on the most recent Mortgage that was taken out on this home.Similar Homes in the area
Home Values in the Area
Average Home Value in this Area
Purchase History
| Date | Type | Sale Price | Title Company |
|---|---|---|---|
| Warranty Deed | $1,000,000 | Metropolitan Title | |
| Interfamily Deed Transfer | -- | None Available | |
| Warranty Deed | -- | Trademark Title |
Mortgage History
| Date | Status | Loan Amount | Loan Type |
|---|---|---|---|
| Open | $899,000 | New Conventional | |
| Previous Owner | $783,000 | New Conventional | |
| Previous Owner | $510,000 | Credit Line Revolving | |
| Previous Owner | $510,000 | New Conventional | |
| Previous Owner | $150,000 | Commercial | |
| Previous Owner | $417,000 | New Conventional | |
| Previous Owner | $50,000 | Credit Line Revolving | |
| Previous Owner | $170,031 | Unknown |
Property History
| Date | Event | Price | Change | Sq Ft Price |
|---|---|---|---|---|
| 03/31/2023 03/31/23 | Sold | $1,000,000 | +5.3% | $217 / Sq Ft |
| 02/06/2023 02/06/23 | Pending | -- | -- | -- |
| 02/03/2023 02/03/23 | For Sale | $949,500 | 0.0% | $206 / Sq Ft |
| 01/22/2023 01/22/23 | For Sale | $949,500 | +101.2% | $206 / Sq Ft |
| 01/09/2012 01/09/12 | Sold | $472,000 | -5.6% | $104 / Sq Ft |
| 01/06/2012 01/06/12 | Pending | -- | -- | -- |
| 05/04/2011 05/04/11 | For Sale | $499,900 | -- | $110 / Sq Ft |
Tax History Compared to Growth
Tax History
| Year | Tax Paid | Tax Assessment Tax Assessment Total Assessment is a certain percentage of the fair market value that is determined by local assessors to be the total taxable value of land and additions on the property. | Land | Improvement |
|---|---|---|---|---|
| 2024 | $7,646 | $921,700 | $134,500 | $787,200 |
| 2022 | $5,985 | $654,400 | $134,100 | $520,300 |
| 2021 | $5,707 | $579,800 | $134,100 | $445,700 |
| 2020 | $5,376 | $527,000 | $134,700 | $392,300 |
| 2019 | $5,457 | $517,600 | $134,700 | $382,900 |
| 2018 | $5,411 | $485,600 | $178,400 | $307,200 |
| 2017 | $5,570 | $470,900 | $178,400 | $292,500 |
| 2016 | $5,753 | $471,300 | $178,400 | $292,900 |
| 2014 | $5,826 | $453,600 | $178,400 | $275,200 |
| 2013 | $6,556 | $479,000 | $214,000 | $265,000 |
Agents Affiliated with this Home
-
Paul Saalfield

Seller's Agent in 2023
Paul Saalfield
CENTURY 21 Bradley Realty, Inc
(260) 399-1177
30 Total Sales
-
Beth Goldsmith

Buyer's Agent in 2023
Beth Goldsmith
North Eastern Group Realty
(260) 414-9903
252 Total Sales
-
Diane Blake

Seller's Agent in 2012
Diane Blake
Blake Realty
(260) 385-8858
117 Total Sales
-
Pamela Miller
P
Buyer's Agent in 2012
Pamela Miller
RE/MAX
(260) 489-3336
4 Total Sales
Map
Source: Indiana Regional MLS
MLS Number: 201104933
APN: 02-02-10-300-013.000-057
- 17116 Coldwater Rd
- 17130 Alabaster Cove
- 611 Big Valley Ct
- 695 Basalt Dr
- 17484 Umbra Trail
- 594 Contour Cove
- 16807 T Tarn Trail Unit 10
- 513 Contour Cove
- 1509 Canyon Cove
- 16946 Chalk Ct Unit 38
- 16904 Chalk Ct Unit 39
- 16862 Chalk Ct Unit 40
- 16830 Chalk Ct Unit 41
- 16979 Chalk Ct Unit 49
- 17572 Silhouette Trail Unit 52
- 17587 Silhouette Trail Unit 30
- 16846 Peridotite Cove
- 16741 Feldspar Ln
- 533 Basalt Dr
- 673 Basalt Dr
