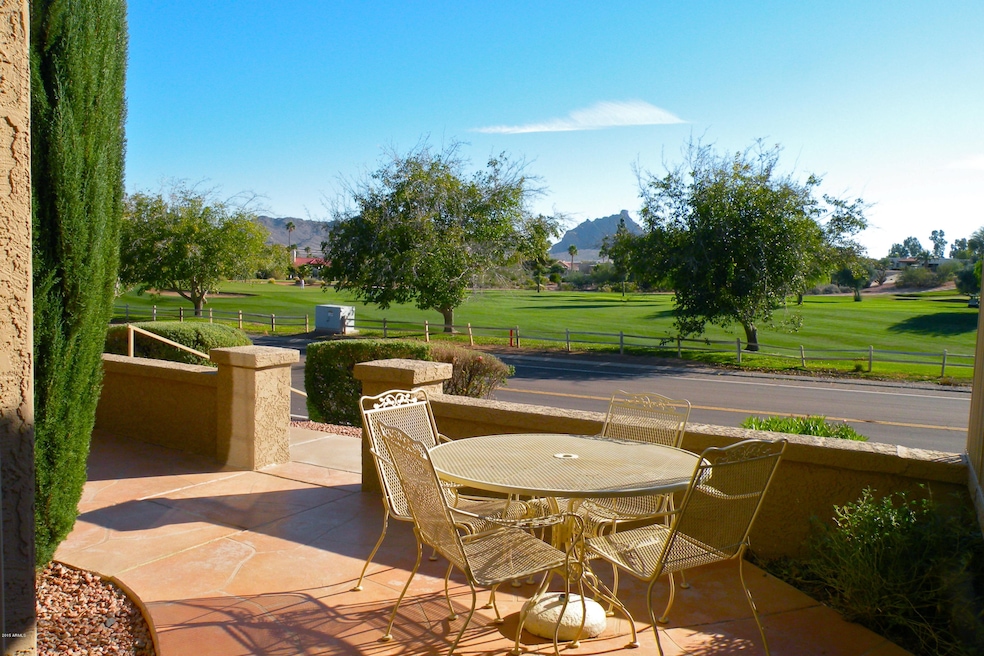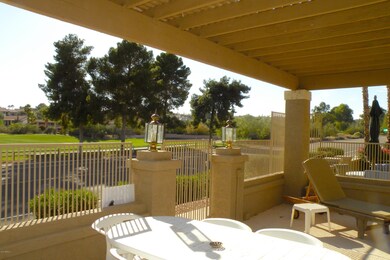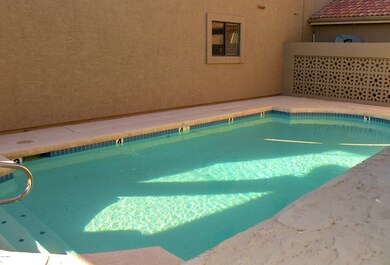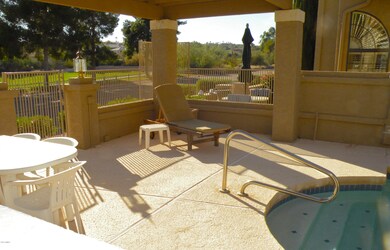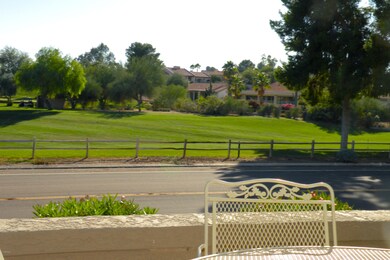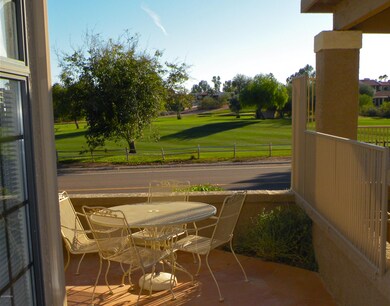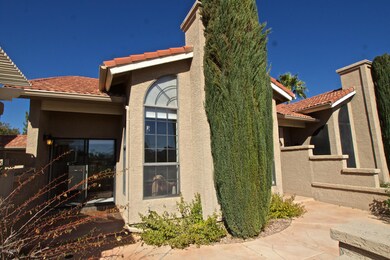17108 E Kingstree Blvd Unit 3 Fountain Hills, AZ 85268
Highlights
- On Golf Course
- Mountain View
- Spanish Architecture
- Fountain Hills Middle School Rated A-
- Vaulted Ceiling
- Hydromassage or Jetted Bathtub
About This Home
OWNERS USE JAN THRU APRIL. MAGNIFICENT GOLF COURSE AND MOUNTAIN VIEW CONDO IN QUIET, RESTFUL 4 CONDO CLUSTER. INCLUDES ROOMY 2 CAR GARAGE, 2.5 BATHS AND 2 EXTRA SPACIOUS BEDROOMS THAT OPEN ONTO A BREATHTAKING GREATROOM WITH VIEWS OF RED ROCK AND DESERT CANYON GOLF COURSE. OPEN AND AIRY FLOOR PLAN PERFECT FOR YEAR ROUND LIVING OR SEASONAL. CONDO CLUSTER INCLUDES POOL AND EXTRA STORAGE UNIT (IN ADDITION TO ALL THE STORAGE IN CONDO IN ATTACHED GARAGE)!
OLDER BUT WELL CARED FOR CONDO HAS LAUNDRY OFF THE GALLEY KITCHEN WITH WASHER AND DRYER COMBO. CARPETED THROUGHOUT, CONDO FLOWS FROM ROOM TO ROOM WITH VIEWS EVERYWHERE. MASTER BATH FEATURES LARGE JACUZZI SOAKING TUB, WALK IN CLOSET AND SEPARATE SHOWER.
SEASONAL RENTAL RATES APPLY. UTILITY CAPS APPLY
Listing Agent
Kelleher Realty & Associates License #SA586175000 Listed on: 03/31/2016
Condo Details
Home Type
- Condominium
Est. Annual Taxes
- $1,283
Year Built
- Built in 1990
Lot Details
- On Golf Course
- 1 Common Wall
- Private Streets
- Desert faces the front and back of the property
- Wrought Iron Fence
- Front and Back Yard Sprinklers
- Sprinklers on Timer
HOA Fees
- $150 Monthly HOA Fees
Parking
- 1 Car Direct Access Garage
- 2 Open Parking Spaces
- Shared Driveway
- Unassigned Parking
Home Design
- Spanish Architecture
- Wood Frame Construction
- Tile Roof
- Concrete Roof
Interior Spaces
- 1,414 Sq Ft Home
- 2-Story Property
- Furnished
- Vaulted Ceiling
- Ceiling Fan
- Double Pane Windows
- Vinyl Clad Windows
- Living Room with Fireplace
- Mountain Views
Kitchen
- Breakfast Bar
- Built-In Microwave
Flooring
- Carpet
- Vinyl
Bedrooms and Bathrooms
- 2 Bedrooms
- Primary Bathroom is a Full Bathroom
- 2.5 Bathrooms
- Double Vanity
- Hydromassage or Jetted Bathtub
- Bathtub With Separate Shower Stall
Laundry
- Laundry in unit
- Dryer
- Washer
Accessible Home Design
- Remote Devices
- Stair Lift
Outdoor Features
- Patio
Schools
- Four Peaks Elementary School - Fountain Hills
- Fountain Hills Middle School
- Fountain Hills High School
Utilities
- Central Air
- Heating Available
- High Speed Internet
- Cable TV Available
Listing and Financial Details
- Rent includes sewer, pool service - full, gardening service, garbage collection
- 1-Month Minimum Lease Term
- Tax Lot 3
- Assessor Parcel Number 176-08-726
Community Details
Overview
- Association Phone (480) 242-3034
- Kingstree Manor Condominiums Unit 1 4 Subdivision
Recreation
- Community Pool
Map
Source: Arizona Regional Multiple Listing Service (ARMLS)
MLS Number: 5421003
APN: 176-08-726
- 11011 N Zephyr Dr Unit 101
- 10659 N Eagle Ln
- 17134 E Parlin Dr
- 17218 E Parlin Dr
- 17159 E Rand Dr
- 17306 E Niblick Way
- 10401 N Saguaro Blvd Unit 210
- 10401 N Saguaro Blvd Unit 326
- 10233 N Demaret Dr
- 11639 N Saguaro Blvd Unit 8
- 16854 E Parlin Dr
- 16919 E Nicklaus Dr
- 11880 N Saguaro Blvd Unit 202
- 16920 E Monterey Dr
- 16607 E Jacklin Dr
- 16908 E Monterey Dr
- 17349 E Quail Ridge Dr
- 16957 E Monterey Dr
- 16919 E Monterey Dr
- 17289 E Kirk Ln
- 11011 N Zephyr Dr Unit 112
- 11023 N Walsh Dr
- 10401 N Saguaro Blvd Unit 135
- 10401 N Saguaro Blvd Unit ID1308968P
- 11652 N Saguaro Blvd
- 11686 N Saguaro Blvd Unit 1
- 11725 N Desert Vista Unit 109
- 12005 N Panorama Dr Unit 205
- 12005 N Panorama Dr Unit 202
- 12005 N Panorama Dr Unit 105
- 12005 N Panorama Dr Unit 102
- 12005 N Panorama Dr Unit 206
- 12005 N Panorama Dr Unit 203
- 12005 N Panorama Dr Unit 106
- 12005 N Panorama Dr Unit 103
- 12005 N Panorama Dr Unit 204
- 12005 N Panorama Dr Unit 201
- 12005 N Panorama Dr Unit 104
- 12005 N Panorama Dr Unit 101
- 16710 E Trevino Dr
