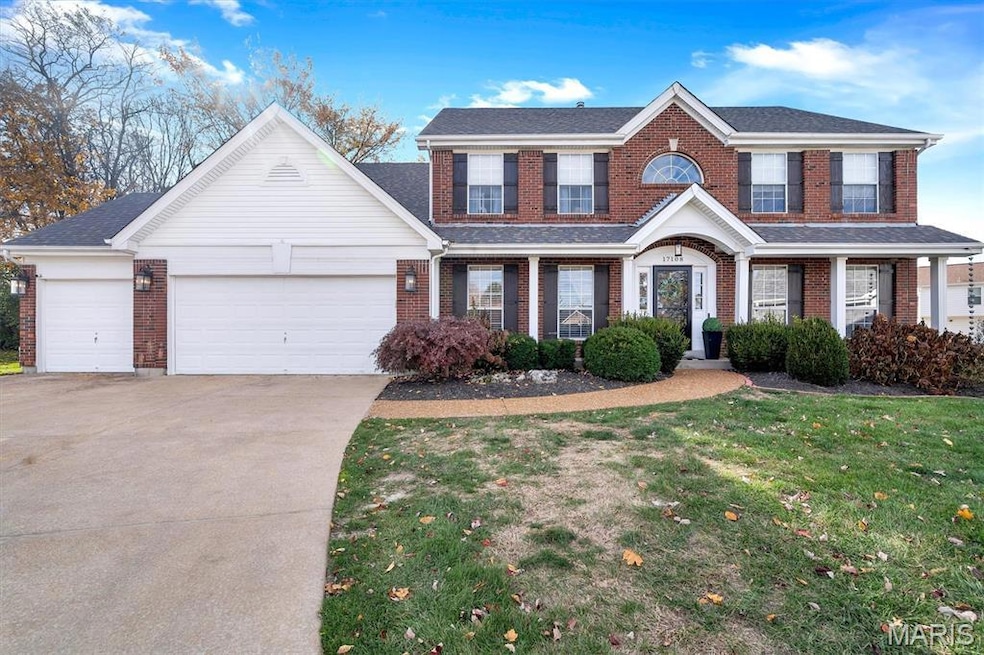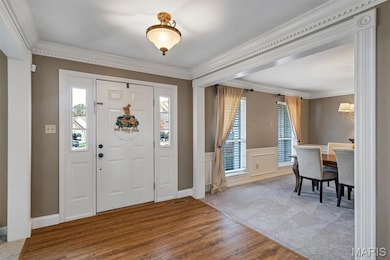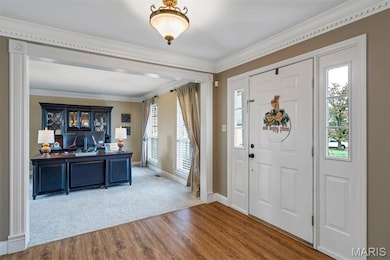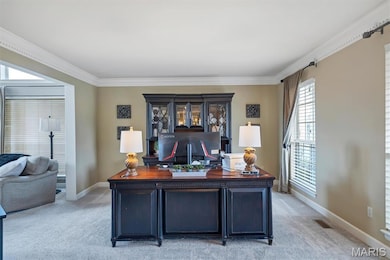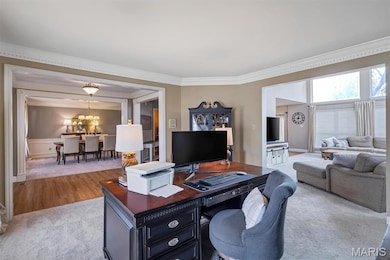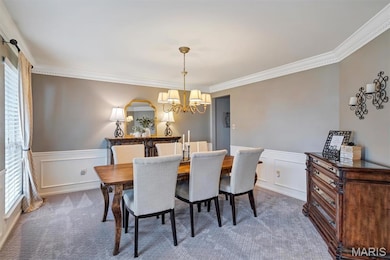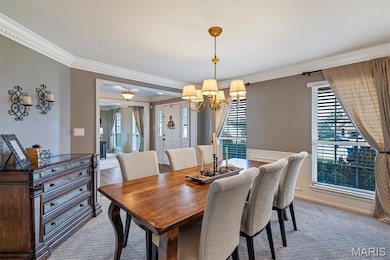17108 Lafayette Trails Ct Glencoe, MO 63038
Estimated payment $4,186/month
Highlights
- Viking Appliances
- Traditional Architecture
- Mud Room
- Babler Elementary School Rated A
- 1 Fireplace
- Cul-De-Sac
About This Home
Welcome to 17108 Lafayette Trails Ct–your new dream home! Elegance meets unrivaled comfort in this stunning luxury home located in the coveted Lafayette Trails subdivision. The immaculate two-story former display home showcases exquisite craftsmanship and curb appeal at the end of the picturesque cul-de-sac. Inside, you’ll find a soaring living room with a stunning fireplace, high ceilings, and abundance of natural light. The open floor plan flows seamlessly into a kitchen that boasts stainless steel appliances, custom 42 inch cabinets, subway tile, granite countertops, large center island, Viking stove/oven and pot filler. On the 2nd level, the large primary suite features 2 spacious walk-in closets and a bath with dual vanities, separate tub and large walk-in shower. The home offers 3 spacious additional bedrooms, with one including a private attached bathroom and an additional shared full bathroom for added convenience. Downstairs, the beautiful partially finished walkout basement is a versatile area that can serve as a home theater, gym or added living space, featuring a half bath, 2 additional storage areas and a kids hideout with direct access to the backyard. The professionally landscaped and fenced yard offers mature trees, a patio with a built-in fire pit, and an expansive composite deck perfect for outdoor entertaining. The home also features an oversized main floor laundry with mudroom, plenty of storage cabinets, built in bench and wall hooks, zoned HVAC, sprinkler system, custom bar, and much, much more. Located minutes from shopping, fine dining, and schools. Schedule your private showing today and experience the elegance and tranquility this home has to offer.
Open House Schedule
-
Saturday, November 15, 202512:00 to 2:00 pm11/15/2025 12:00:00 PM +00:0011/15/2025 2:00:00 PM +00:00Add to Calendar
Home Details
Home Type
- Single Family
Est. Annual Taxes
- $7,061
Year Built
- Built in 1993
Lot Details
- 0.36 Acre Lot
- Cul-De-Sac
- Back Yard Fenced
HOA Fees
- $19 Monthly HOA Fees
Parking
- 3 Car Garage
Home Design
- Traditional Architecture
- Brick Veneer
- Vinyl Siding
Interior Spaces
- 3,759 Sq Ft Home
- 2-Story Property
- Ceiling Fan
- 1 Fireplace
- Mud Room
- Viking Appliances
- Laundry Room
- Basement
Bedrooms and Bathrooms
- 4 Bedrooms
Schools
- Babler Elem. Elementary School
- Rockwood Valley Middle School
- Rockwood Summit Sr. High School
Utilities
- Two cooling system units
- Heating System Uses Natural Gas
- Cable TV Available
Community Details
- Lafayette Trails Ass. Association
Listing and Financial Details
- Assessor Parcel Number 23V-42-0240
Map
Home Values in the Area
Average Home Value in this Area
Tax History
| Year | Tax Paid | Tax Assessment Tax Assessment Total Assessment is a certain percentage of the fair market value that is determined by local assessors to be the total taxable value of land and additions on the property. | Land | Improvement |
|---|---|---|---|---|
| 2025 | $7,061 | $110,390 | $30,910 | $79,480 |
| 2024 | $7,061 | $101,550 | $23,670 | $77,880 |
| 2023 | $7,061 | $101,550 | $23,670 | $77,880 |
| 2022 | $5,906 | $78,950 | $14,350 | $64,600 |
| 2021 | $5,862 | $78,950 | $14,350 | $64,600 |
| 2020 | $6,392 | $82,070 | $15,280 | $66,790 |
| 2019 | $6,417 | $82,070 | $15,280 | $66,790 |
| 2018 | $5,943 | $71,670 | $15,280 | $56,390 |
| 2017 | $5,801 | $71,670 | $15,280 | $56,390 |
| 2016 | $6,092 | $72,380 | $15,280 | $57,100 |
| 2015 | $5,968 | $72,380 | $15,280 | $57,100 |
| 2014 | $5,669 | $67,050 | $10,470 | $56,580 |
Property History
| Date | Event | Price | List to Sale | Price per Sq Ft |
|---|---|---|---|---|
| 11/14/2025 11/14/25 | For Sale | $679,000 | -- | $181 / Sq Ft |
Purchase History
| Date | Type | Sale Price | Title Company |
|---|---|---|---|
| Warranty Deed | -- | -- | |
| Warranty Deed | $400,000 | U S Title | |
| Warranty Deed | -- | -- | |
| Warranty Deed | -- | -- |
Mortgage History
| Date | Status | Loan Amount | Loan Type |
|---|---|---|---|
| Open | $319,920 | New Conventional | |
| Previous Owner | $400,000 | VA | |
| Previous Owner | $130,000 | No Value Available |
Source: MARIS MLS
MLS Number: MIS25074912
APN: 23V-42-0240
- 17065 Sandalwood Creek Dr Unit A
- 2583 Hickory Manor Dr
- 16917 Kingstowne Place Dr
- 17054 Cambury Ln
- 17025 Cambury Ln
- Turnberry Plan at The Reserve at Wildwood - Designer Series
- Adams 3 Car Garage Plan at The Reserve at Wildwood - Liberty
- McKinley Plan at The Reserve at Wildwood - Liberty
- Hamilton II 3 Car Garage Plan at The Reserve at Wildwood - Liberty
- Stockton Plan at The Reserve at Wildwood - Designer Series
- LaSalle Plan at The Reserve at Wildwood - Designer Series
- Adams Plan at The Reserve at Wildwood - Liberty
- Hamilton II Plan at The Reserve at Wildwood - Liberty
- Madison 3 Car Garage Plan at The Reserve at Wildwood - Liberty
- Provence Plan at The Reserve at Wildwood - Designer Series
- Madison Plan at The Reserve at Wildwood - Liberty
- Franklin 3 Car Garage Plan at The Reserve at Wildwood - Liberty
- Madison II Plan at The Reserve at Wildwood - Liberty
- Franklin Plan at The Reserve at Wildwood - Liberty
- Washington Plan at The Reserve at Wildwood - Liberty
- 16939 Hickory Forest Ln
- 17052 Sandalwood Creek Dr Unit E
- 15959 Sandalwood Creek Dr
- 16609 Green Pines Dr
- 16407 Westglen Farms Dr
- 2666 Regal Pine Ct
- 16318 Truman Rd
- 98 Waterside Dr
- 15970 Manchester Rd
- 2244 Kehrsglen Ct
- 329 Nantucket Dr
- 837 Portsdown Rd Unit 36A
- 570 Castle Ridge Dr
- 920 Quail Terrace Ct
- 1137 New Ballwin Oaks Dr
- 170 Steamboat Ln
- 17640 Hitching Post Ct
- 1904 York Ridge Ct
- 1570 Westmeade Dr
- 914 Shandra Dr
