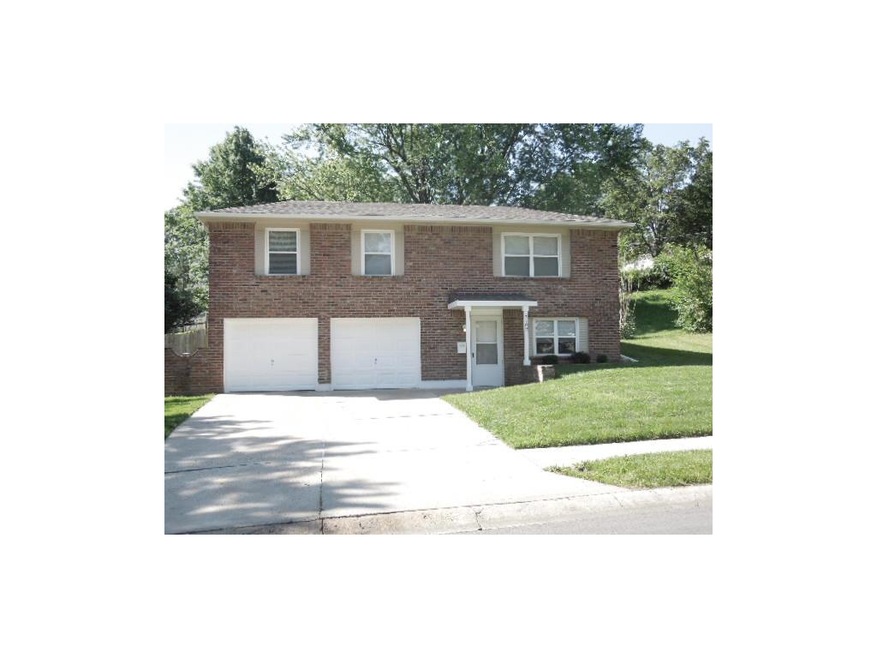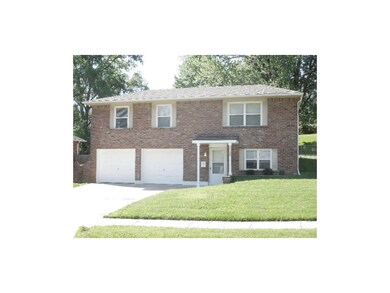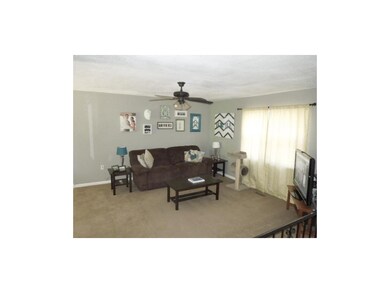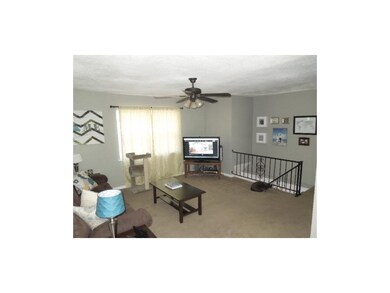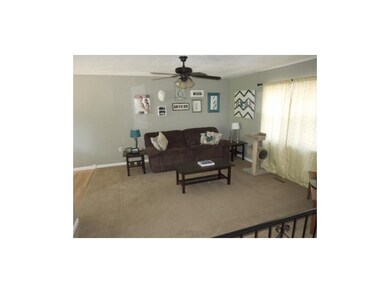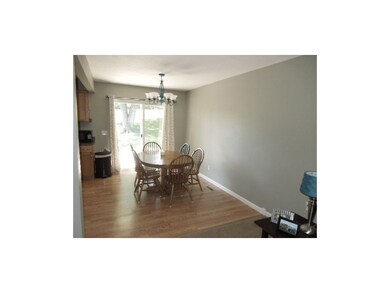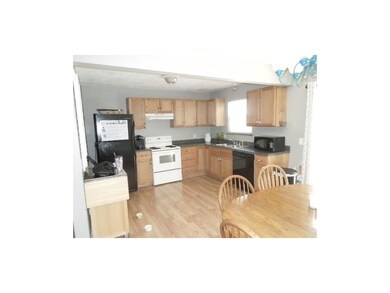
17109 E 35th Terrace S Independence, MO 64055
39th East NeighborhoodHighlights
- Vaulted Ceiling
- Traditional Architecture
- Thermal Windows
- William Yates Elementary School Rated A
- Granite Countertops
- Skylights
About This Home
As of August 2024This pristine all brick raised ranch is a fabulous home and is in the Blue Springs District! It has newer: windows, furnace, A/C, roof, gutters, and shower. All appliances will stay with the home, including electric oven/stove, DW, refrigerator; washer and dryer. Other features include 1 ½ baths, dry basement, extra insulation in the attic, a fenced back yard, and a 2 car garage. All blinds stay with the home.
Last Agent to Sell the Property
RE/MAX Elite, REALTORS License #2006035798 Listed on: 06/08/2015

Home Details
Home Type
- Single Family
Est. Annual Taxes
- $1,445
Year Built
- Built in 1968
Lot Details
- 8,712 Sq Ft Lot
- Lot Dimensions are 60x141
- Aluminum or Metal Fence
- Paved or Partially Paved Lot
- Many Trees
Parking
- 2 Car Garage
- Inside Entrance
- Front Facing Garage
- Garage Door Opener
Home Design
- Traditional Architecture
- Composition Roof
Interior Spaces
- Wet Bar: Ceramic Tiles, Shades/Blinds, Linoleum, Carpet, Ceiling Fan(s), Laminate Counters
- Built-In Features: Ceramic Tiles, Shades/Blinds, Linoleum, Carpet, Ceiling Fan(s), Laminate Counters
- Vaulted Ceiling
- Ceiling Fan: Ceramic Tiles, Shades/Blinds, Linoleum, Carpet, Ceiling Fan(s), Laminate Counters
- Skylights
- Fireplace
- Thermal Windows
- Shades
- Plantation Shutters
- Drapes & Rods
- Family Room
- Washer
Kitchen
- Eat-In Kitchen
- Electric Oven or Range
- Recirculated Exhaust Fan
- Dishwasher
- Granite Countertops
- Laminate Countertops
- Wood Stained Kitchen Cabinets
- Disposal
Flooring
- Wall to Wall Carpet
- Linoleum
- Laminate
- Stone
- Ceramic Tile
- Luxury Vinyl Plank Tile
- Luxury Vinyl Tile
Bedrooms and Bathrooms
- 3 Bedrooms
- Cedar Closet: Ceramic Tiles, Shades/Blinds, Linoleum, Carpet, Ceiling Fan(s), Laminate Counters
- Walk-In Closet: Ceramic Tiles, Shades/Blinds, Linoleum, Carpet, Ceiling Fan(s), Laminate Counters
- Double Vanity
- <<tubWithShowerToken>>
Finished Basement
- Walk-Out Basement
- Laundry in Basement
Home Security
- Storm Doors
- Fire and Smoke Detector
Schools
- William Yates Elementary School
- Blue Springs High School
Utilities
- Forced Air Heating and Cooling System
- Satellite Dish
Additional Features
- Enclosed patio or porch
- City Lot
Community Details
- Hart Estates Subdivision
Listing and Financial Details
- Assessor Parcel Number 34-320-10-02-00-0-00-000
Ownership History
Purchase Details
Home Financials for this Owner
Home Financials are based on the most recent Mortgage that was taken out on this home.Purchase Details
Purchase Details
Home Financials for this Owner
Home Financials are based on the most recent Mortgage that was taken out on this home.Purchase Details
Home Financials for this Owner
Home Financials are based on the most recent Mortgage that was taken out on this home.Purchase Details
Home Financials for this Owner
Home Financials are based on the most recent Mortgage that was taken out on this home.Purchase Details
Home Financials for this Owner
Home Financials are based on the most recent Mortgage that was taken out on this home.Purchase Details
Home Financials for this Owner
Home Financials are based on the most recent Mortgage that was taken out on this home.Similar Homes in Independence, MO
Home Values in the Area
Average Home Value in this Area
Purchase History
| Date | Type | Sale Price | Title Company |
|---|---|---|---|
| Warranty Deed | -- | Evertitle Agency | |
| Warranty Deed | -- | Evertitle Agency | |
| Deed | -- | None Listed On Document | |
| Warranty Deed | -- | Kansas City Title Inc | |
| Warranty Deed | -- | First United Title Agency | |
| Interfamily Deed Transfer | -- | None Available | |
| Warranty Deed | -- | Chicago Title | |
| Corporate Deed | -- | First American Title |
Mortgage History
| Date | Status | Loan Amount | Loan Type |
|---|---|---|---|
| Open | $210,900 | New Conventional | |
| Closed | $210,900 | New Conventional | |
| Previous Owner | $150,719 | FHA | |
| Previous Owner | $101,750 | FHA | |
| Previous Owner | $92,750 | FHA | |
| Previous Owner | $3,000 | Stand Alone Second | |
| Previous Owner | $45,520 | New Conventional | |
| Previous Owner | $83,500 | Fannie Mae Freddie Mac |
Property History
| Date | Event | Price | Change | Sq Ft Price |
|---|---|---|---|---|
| 08/09/2024 08/09/24 | Sold | -- | -- | -- |
| 07/14/2024 07/14/24 | Pending | -- | -- | -- |
| 07/11/2024 07/11/24 | For Sale | $219,900 | +105.5% | $145 / Sq Ft |
| 08/04/2015 08/04/15 | Sold | -- | -- | -- |
| 06/18/2015 06/18/15 | Pending | -- | -- | -- |
| 06/10/2015 06/10/15 | For Sale | $107,000 | -- | $102 / Sq Ft |
Tax History Compared to Growth
Tax History
| Year | Tax Paid | Tax Assessment Tax Assessment Total Assessment is a certain percentage of the fair market value that is determined by local assessors to be the total taxable value of land and additions on the property. | Land | Improvement |
|---|---|---|---|---|
| 2024 | $2,306 | $33,619 | $4,571 | $29,048 |
| 2023 | $2,258 | $33,619 | $4,672 | $28,947 |
| 2022 | $2,159 | $28,120 | $4,064 | $24,056 |
| 2021 | $2,158 | $28,120 | $4,064 | $24,056 |
| 2020 | $1,910 | $24,519 | $4,064 | $20,455 |
| 2019 | $1,846 | $24,519 | $4,064 | $20,455 |
| 2018 | $1,656 | $21,340 | $3,537 | $17,803 |
| 2017 | $1,656 | $21,340 | $3,537 | $17,803 |
| 2016 | $1,607 | $20,805 | $2,679 | $18,126 |
| 2014 | $1,442 | $18,563 | $2,699 | $15,864 |
Agents Affiliated with this Home
-
P
Seller's Agent in 2024
Pam Knipp
RE/MAX Heritage
-
Michael McReynolds

Buyer's Agent in 2024
Michael McReynolds
HomeSmart Legacy
(913) 620-4036
1 in this area
48 Total Sales
-
Carla Cole
C
Seller's Agent in 2015
Carla Cole
RE/MAX Elite, REALTORS
(816) 589-8502
11 Total Sales
-
Robin Clark

Buyer's Agent in 2015
Robin Clark
RE/MAX Innovations
(816) 200-6513
120 Total Sales
Map
Source: Heartland MLS
MLS Number: 1943142
APN: 34-320-10-02-00-0-00-000
- 16904 E 36th St S
- 16722 E 35th Terrace S
- 17507 E 35th Terrace S
- 3722 S Bolger Ct
- 16620 E 36th St S
- 17012 E 38th Terrace S
- 16524 E 35th Terrace S
- 17800 E Bolger Rd Unit 412B
- 17800 E Bolger Rd Unit 144
- 3909 S Marshall Dr
- 3911 S Marshall Dr
- 17201 E 32nd St S
- 17201 E 32nd St S Unit 7
- 3913 S Crackerneck Rd
- 3920 S Milton Dr
- 4016 S Crackerneck Rd
- 3627 Queen Ridge Dr
- 3622 Queen Ridge Dr
- 3822 S Trail Ridge Dr
- 16309 E 32nd St S
