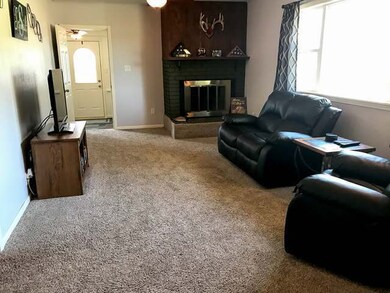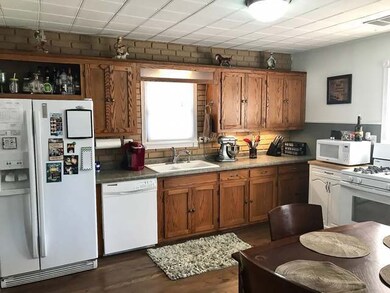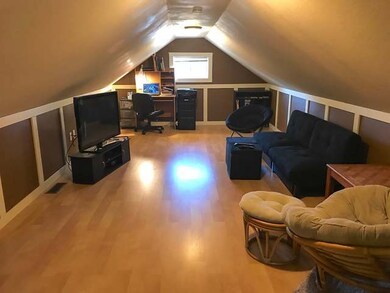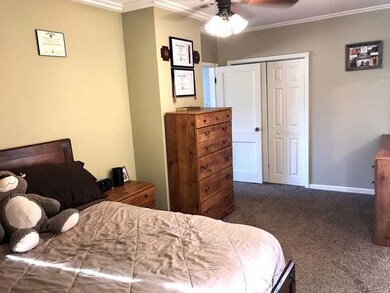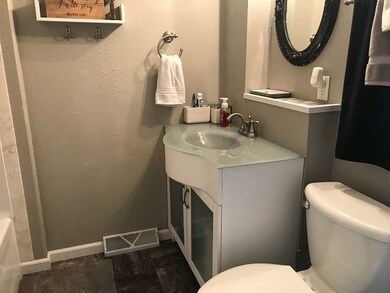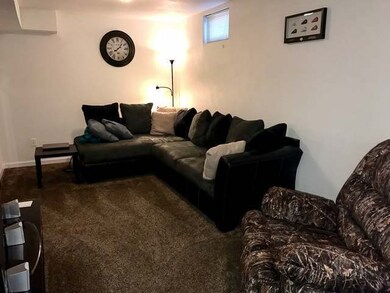
1711 2nd St NE Mandan, ND 58554
Highlights
- Deck
- Corner Lot
- 2 Car Detached Garage
- Main Floor Primary Bedroom
- No HOA
- Patio
About This Home
As of December 2017Move right into this updated, fully finished home! This wonderful property is centrally located with easy access to both I-94 and to a river walking trail. The main level features one bedroom, a full bath, living room, and eat-in kitchen with modern wood plank flooring.The upper level offers a bedroom and a finished bonus attic area for great extra living space.The basement is designed to maximize storage and has a large mechanical room, and a hall closet en route to the updated full bath. A family room, bedroom, and laundry room can also be found on this level. This property includes an oversized, detached, heated double garage with an additional room off the back. The outside of this home provides a quiet setting with a fenced back yard including established trees. Enjoy the paved patio for grilling, and a mulched area ready for a play set. Inspire the gardener in you with the beautiful raised flower/vegetable beds. Check out all the detailed updates this home has to offer!
Last Agent to Sell the Property
CAROL SIMENSON
Keller Williams Inspire Realty Listed on: 08/25/2017
Last Buyer's Agent
JAKE KIST
Better Homes and Gardens Real Estate Alliance Group
Home Details
Home Type
- Single Family
Est. Annual Taxes
- $1,283
Year Built
- Built in 1933
Lot Details
- 8,064 Sq Ft Lot
- Lot Dimensions are 72'x112'
- Property is Fully Fenced
- Corner Lot
- Rectangular Lot
- Level Lot
Parking
- 2 Car Detached Garage
- Heated Garage
- Garage Door Opener
- Driveway
Home Design
- Shingle Roof
- Vinyl Siding
Interior Spaces
- 1.5-Story Property
- Wood Burning Fireplace
- Window Treatments
- Living Room with Fireplace
- Fire and Smoke Detector
Kitchen
- Range
- Microwave
- Dishwasher
Flooring
- Carpet
- Laminate
- Vinyl
Bedrooms and Bathrooms
- 3 Bedrooms
- Primary Bedroom on Main
- 2 Full Bathrooms
Laundry
- Dryer
- Washer
Finished Basement
- Basement Fills Entire Space Under The House
- Sump Pump
Outdoor Features
- Deck
- Patio
Schools
- Custer Elementary School
- Mandan Middle School
- Mandan High School
Utilities
- Forced Air Heating System
- Heating System Uses Natural Gas
- High Speed Internet
- Phone Available
- Cable TV Available
Community Details
- No Home Owners Association
- Eastside Subdivision
Listing and Financial Details
- Assessor Parcel Number 650858000
Ownership History
Purchase Details
Home Financials for this Owner
Home Financials are based on the most recent Mortgage that was taken out on this home.Purchase Details
Home Financials for this Owner
Home Financials are based on the most recent Mortgage that was taken out on this home.Purchase Details
Home Financials for this Owner
Home Financials are based on the most recent Mortgage that was taken out on this home.Purchase Details
Home Financials for this Owner
Home Financials are based on the most recent Mortgage that was taken out on this home.Similar Homes in Mandan, ND
Home Values in the Area
Average Home Value in this Area
Purchase History
| Date | Type | Sale Price | Title Company |
|---|---|---|---|
| Warranty Deed | $180,000 | North Dakota Guaranty&Title | |
| Warranty Deed | $153,000 | North Dekota Guaranty & Titl | |
| Interfamily Deed Transfer | -- | Mandan Title Company | |
| Interfamily Deed Transfer | -- | Mandan Title Company |
Mortgage History
| Date | Status | Loan Amount | Loan Type |
|---|---|---|---|
| Open | $177,447 | VA | |
| Closed | $184,320 | New Conventional | |
| Previous Owner | $153,000 | VA | |
| Previous Owner | $95,000 | New Conventional | |
| Previous Owner | $90,000 | New Conventional |
Property History
| Date | Event | Price | Change | Sq Ft Price |
|---|---|---|---|---|
| 12/01/2017 12/01/17 | Sold | -- | -- | -- |
| 08/28/2017 08/28/17 | Pending | -- | -- | -- |
| 08/25/2017 08/25/17 | For Sale | $180,000 | +17.6% | $82 / Sq Ft |
| 02/13/2013 02/13/13 | Sold | -- | -- | -- |
| 12/13/2012 12/13/12 | Pending | -- | -- | -- |
| 12/10/2012 12/10/12 | For Sale | $153,000 | -- | $80 / Sq Ft |
Tax History Compared to Growth
Tax History
| Year | Tax Paid | Tax Assessment Tax Assessment Total Assessment is a certain percentage of the fair market value that is determined by local assessors to be the total taxable value of land and additions on the property. | Land | Improvement |
|---|---|---|---|---|
| 2024 | $2,362 | $107,100 | $0 | $0 |
| 2023 | $2,647 | $98,100 | $0 | $0 |
| 2022 | $2,318 | $87,300 | $0 | $0 |
| 2021 | $2,030 | $75,900 | $0 | $0 |
| 2020 | $1,972 | $121,500 | $0 | $0 |
| 2019 | $1,722 | $63,550 | $0 | $0 |
| 2018 | $1,641 | $63,550 | $10,000 | $53,550 |
| 2017 | $1,573 | $60,500 | $10,000 | $50,500 |
| 2016 | $1,497 | $60,500 | $10,000 | $50,500 |
| 2015 | $1,517 | $58,550 | $10,000 | $48,550 |
| 2014 | $2,022 | $72,150 | $9,350 | $62,800 |
| 2013 | $1,920 | $67,800 | $6,850 | $60,950 |
Agents Affiliated with this Home
-
C
Seller's Agent in 2017
CAROL SIMENSON
Keller Williams Inspire Realty
-
J
Buyer's Agent in 2017
JAKE KIST
Better Homes and Gardens Real Estate Alliance Group
-
D
Seller's Agent in 2013
DENISE ZIEGLER
Better Homes and Gardens Real Estate Alliance Group
(701) 391-4566
293 Total Sales
-
A
Seller Co-Listing Agent in 2013
AMY MONTGOMERY
Better Homes and Gardens Real Estate Alliance Group
(701) 527-6874
290 Total Sales
Map
Source: Bismarck Mandan Board of REALTORS®
MLS Number: 3335455
APN: 65-0858000
- 1708 E Main St
- 1310 2nd St NE
- 1405 Dakota Trail
- 1106 2nd St NE
- 1615 Fox Dr SE
- 304 10th Ave NE
- 202 10th Ave NE
- 1618 Hawk Trail SE
- 1008 1st St NE
- 1005 Chippewa Ave NE
- 1121 Chippewa Loop NE
- 1124 Lakota Place NE
- 518&600 2nd St NE
- 700 6th Ave NE
- 602 Hillview Place
- 406 2nd St NE
- 1501 4th Ave NE
- 211 2nd Ave NE
- 501 3rd Ave SE
- 412 15th St NE

