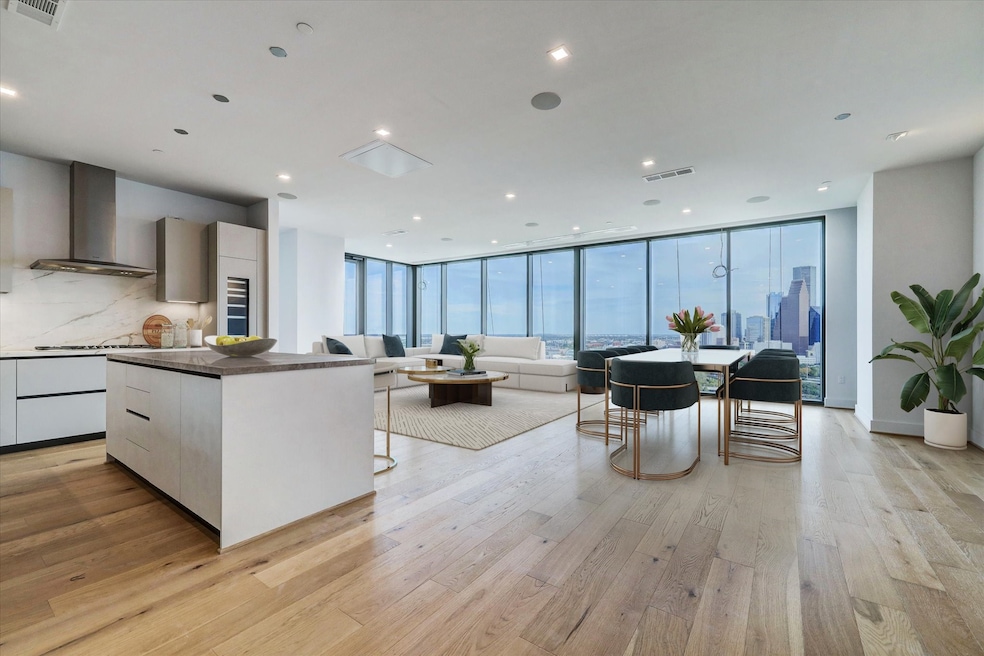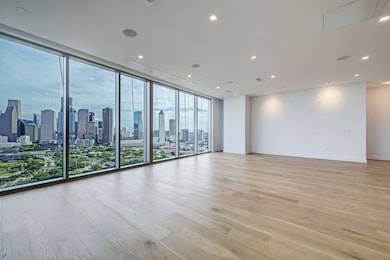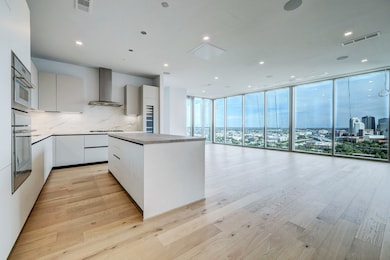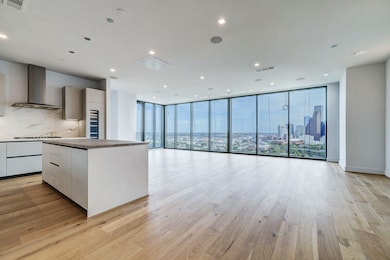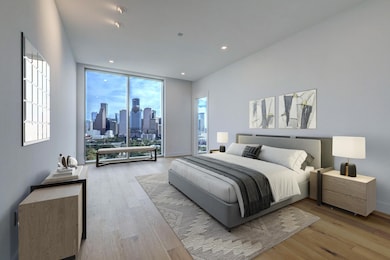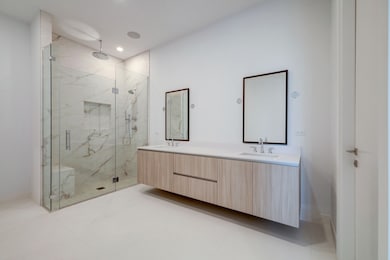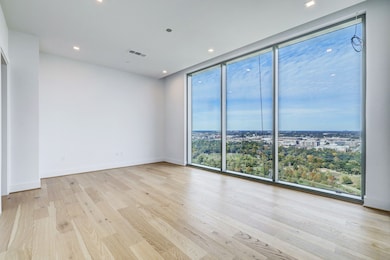1711 Allen Pkwy Unit 2106 Houston, TX 77019
Midtown NeighborhoodEstimated payment $23,341/month
Highlights
- Concierge
- Views to the East
- Engineered Wood Flooring
- Fitness Center
- Clubhouse
- 3-minute walk to Jane Gregory Garden
About This Home
Living atop The Allen offers residents a unique opportunity to enjoy the best that Houston has to offer, all in one place. As a landmark mixed-use development, The Residences at The Allen sits above a Thompson hotel, giving residents among its 35 stories access to all the world-class amenities only a hotel can offer, including 24/7 room service, an elite spa, a scenic pool deck and cabanas with food & beverage service, plus conveniences exclusive to condo owners: a 24/7 concierge, private lounge, amenities deck and indoor pool. The Allen also features 4 onsite restaurants, upscale retail shopping, and a state-of-the-art gym. All of this is in the city’s most prestigious River Oaks zip code, only seconds from downtown’s finest entertainment while being surrounded by the lush green of one Houston’s greatest treasures, neighboring Buffalo Bayou Park.
Property Details
Home Type
- Condominium
Est. Annual Taxes
- $51,577
Year Built
- Built in 2023
Lot Details
- South Facing Home
HOA Fees
- $2,287 Monthly HOA Fees
Property Views
- Views to the East
- Views to the North
Home Design
- Entry on the 21st floor
- Steel Beams
Interior Spaces
- 3,091 Sq Ft Home
- Wired For Sound
- Window Treatments
- Formal Entry
- Family Room Off Kitchen
- Combination Dining and Living Room
- Breakfast Room
- Home Office
- Home Gym
Kitchen
- Breakfast Bar
- Convection Oven
- Electric Oven
- Gas Cooktop
- Microwave
- Dishwasher
- Kitchen Island
- Solid Surface Countertops
- Pots and Pans Drawers
- Self-Closing Drawers and Cabinet Doors
- Disposal
Flooring
- Engineered Wood
- Stone
Bedrooms and Bathrooms
- 3 Bedrooms
- En-Suite Primary Bedroom
- Double Vanity
Laundry
- Dryer
- Washer
Home Security
Parking
- 2 Parking Spaces
- Electric Vehicle Home Charger
- Additional Parking
- Assigned Parking
- Controlled Entrance
Eco-Friendly Details
- Energy-Efficient Windows with Low Emissivity
- Energy-Efficient Thermostat
Outdoor Features
- Balcony
- Outdoor Kitchen
- Terrace
Schools
- Gregory-Lincoln Elementary School
- Gregory-Lincoln Middle School
- Heights High School
Utilities
- Forced Air Zoned Heating and Cooling System
- Heating System Uses Propane
- Programmable Thermostat
Community Details
Overview
- Association fees include common area insurance, gas, ground maintenance, maintenance structure, partial utilities, recreation facilities, sewer, trash, valet, water
- Residences At Allen Condominium Association
- High-Rise Condominium
- The Residences At The Allen Condos
- Residences At The Allen Subdivision
Amenities
- Concierge
- Doorman
- Valet Parking
- Trash Chute
- Clubhouse
- Meeting Room
- Party Room
- Elevator
Recreation
- Fitness Center
- Community Pool
Security
- Security Guard
- Card or Code Access
- Fire and Smoke Detector
- Fire Sprinkler System
Map
Home Values in the Area
Average Home Value in this Area
Tax History
| Year | Tax Paid | Tax Assessment Tax Assessment Total Assessment is a certain percentage of the fair market value that is determined by local assessors to be the total taxable value of land and additions on the property. | Land | Improvement |
|---|---|---|---|---|
| 2025 | $51,577 | $2,399,577 | $455,920 | $1,943,657 |
| 2024 | $51,577 | $2,464,992 | $468,348 | $1,996,644 |
Property History
| Date | Event | Price | List to Sale | Price per Sq Ft |
|---|---|---|---|---|
| 12/01/2025 12/01/25 | Rented | $17,000 | 0.0% | -- |
| 06/14/2025 06/14/25 | For Sale | $3,195,000 | 0.0% | $1,034 / Sq Ft |
| 04/16/2025 04/16/25 | For Rent | $17,000 | 0.0% | -- |
| 03/25/2024 03/25/24 | Rented | $17,000 | 0.0% | -- |
| 03/05/2024 03/05/24 | Under Contract | -- | -- | -- |
| 11/30/2023 11/30/23 | For Rent | $17,000 | -- | -- |
Purchase History
| Date | Type | Sale Price | Title Company |
|---|---|---|---|
| Special Warranty Deed | $1,000,000 | Riverway Title |
Mortgage History
| Date | Status | Loan Amount | Loan Type |
|---|---|---|---|
| Open | $1,000,000 | New Conventional |
Source: Houston Association of REALTORS®
MLS Number: 14918702
APN: 1422240210006
- 1711 Allen Pkwy Unit 2203
- 1711 Allen Pkwy Unit 2605
- 1711 Allen Pkwy Unit 2806
- 1711 Allen Pkwy Unit 1903
- 1711 Allen Pkwy Unit 3204
- 1711 Allen Pkwy Unit 2402
- 1711 Allen Pkwy Unit 2606
- 1711 Allen Pkwy Unit 2403
- 1711 Allen Pkwy Unit 1805
- 1711 Allen Pkwy Unit 1802
- 1711 Allen Pkwy Unit 2301
- 1711 Allen Pkwy Unit 2601
- 1711 Allen Pkwy Unit 2604
- 1711 Allen Pkwy Unit 2804
- 1711 Allen Pkwy Unit 2602
- 1711 Allen Pkwy Unit 2502
- 1711 Allen Pkwy Unit 3401
- 1711 Allen Pkwy Unit 3302
- 1316 W Dallas St
- 11 Robita St
- 1711 Allen Pkwy Unit 2102
- 1711 Allen Pkwy Unit 2203
- 1711 Allen Pkwy Unit 2207
- 1711 Allen Pkwy Unit 2606
- 919 Gillette St
- 1616 W Dallas St
- 19 Robita St
- 1607 W Dallas St Unit E
- 909 Rhode Place Unit A
- 1124 W Dallas St
- 2100 Memorial Dr
- 2115 State St
- 1112 Andrews St Unit A
- 1416 Ruthven St
- 1946 W Dallas St Unit Upstairs- Near Downtown
- 1424 Bailey St
- 1424 Wilson St
- 1420 Wilson St
- 1316 Cleveland St Unit C
- 835 Saulnier St
