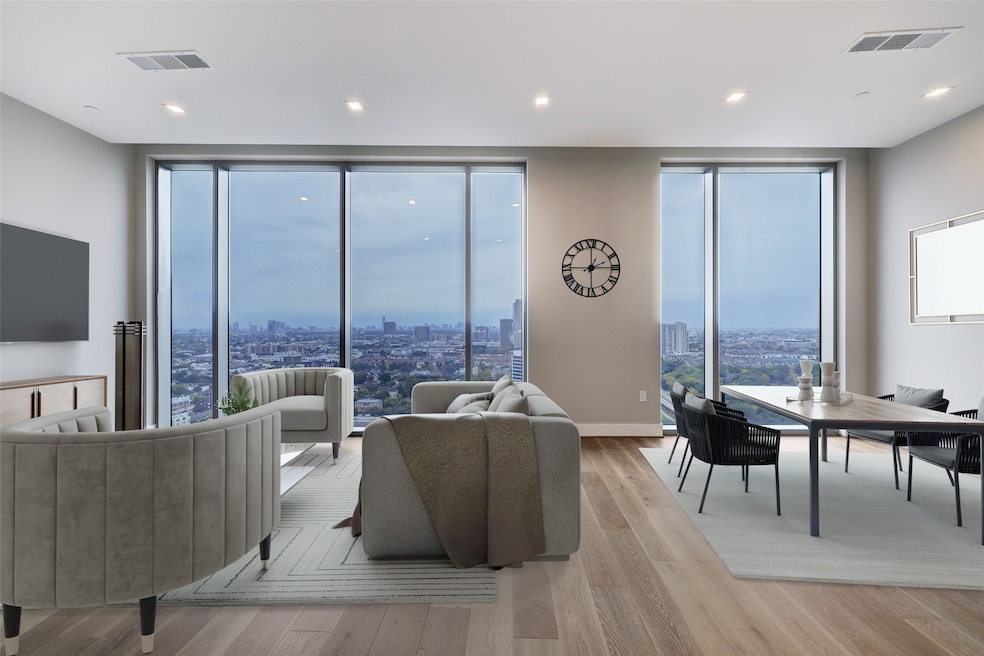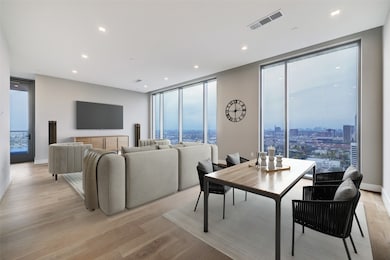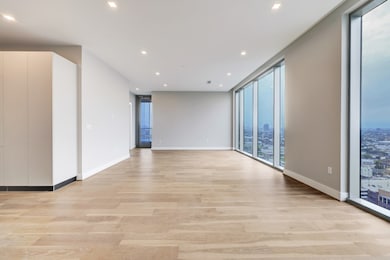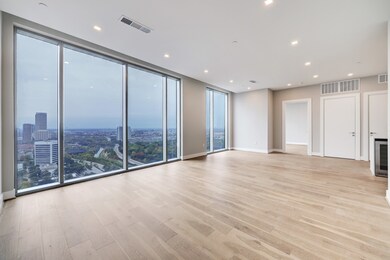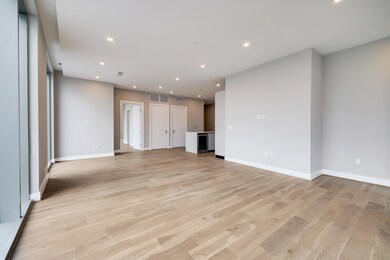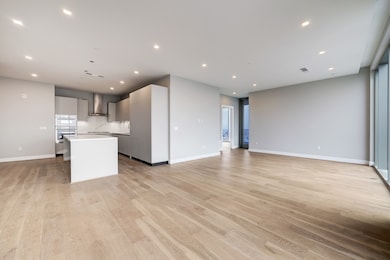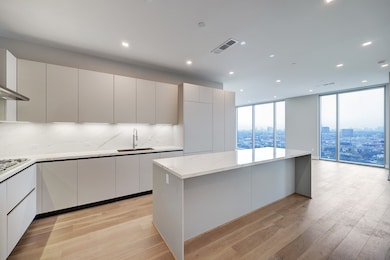1711 Allen Pkwy Unit 2203 Houston, TX 77019
Midtown NeighborhoodEstimated payment $13,593/month
Highlights
- Concierge
- Steam Room
- Spa
- Housekeeping Services
- Fitness Center
- 4-minute walk to Jane Gregory Garden
About This Home
This move-in ready property offers a unique living experience in a mixed-use development with luxurious condo privacy and Thompson Hotel amenities. The Bellmeade floorplan boasts Med Center and Uptown views through floor-to-ceiling glass windows, 10’ ceilings, and a spacious 217 SF balcony with a summer kitchen. The kitchen features Pedini cabinetry, Thermador appliances, and an oversized island. Residents enjoy a separate entrance, 24/7 concierge, private lounge, amenities deck, and indoor pool. Additionally, they have access to Hotel amenities like room service, pool with cabanas, spa, and restaurants. Located on the 22nd floor, the views are breathtaking. The Allen offers retail shopping, a gym, and 4 on-site restaurants.
Property Details
Home Type
- Condominium
Est. Annual Taxes
- $34,524
Year Built
- Built in 2023
HOA Fees
- $1,465 Monthly HOA Fees
Home Design
- Entry on the 22nd floor
Interior Spaces
- 1,953 Sq Ft Home
- Window Treatments
- Family Room Off Kitchen
- Living Room
- Open Floorplan
- Steam Room
- Sauna
- Home Gym
- Property Views
Kitchen
- Breakfast Bar
- Electric Oven
- Electric Cooktop
- Microwave
- Dishwasher
- Kitchen Island
- Solid Surface Countertops
- Pots and Pans Drawers
- Self-Closing Drawers and Cabinet Doors
- Disposal
Flooring
- Engineered Wood
- Tile
Bedrooms and Bathrooms
- 2 Bedrooms
- En-Suite Primary Bedroom
- Double Vanity
- Single Vanity
- Soaking Tub
- Separate Shower
Laundry
- Dryer
- Washer
Home Security
Parking
- 2 Car Garage
- Garage Door Opener
- Unassigned Parking
- Controlled Entrance
Outdoor Features
- Spa
- Balcony
- Outdoor Kitchen
- Terrace
Schools
- Gregory-Lincoln Elementary School
- Gregory-Lincoln Middle School
- Heights High School
Utilities
- Zoned Heating and Cooling System
- Programmable Thermostat
Additional Features
- Energy-Efficient Thermostat
- East Facing Home
Community Details
Overview
- Association fees include common area insurance, clubhouse, gas, ground maintenance, maintenance structure, partial utilities, recreation facilities, sewer, trash, valet, water
- Residences At The Allen Condo Association
- The Residences At The Allen Condos
- Built by DC PARTNERS
- The Residences At The Allen Subdivision
Amenities
- Concierge
- Doorman
- Valet Parking
- Housekeeping Services
- Trash Chute
- Clubhouse
- Elevator
Recreation
- Fitness Center
- Community Pool
Pet Policy
- The building has rules on how big a pet can be within a unit
Security
- Security Guard
- Card or Code Access
- Fire and Smoke Detector
- Fire Sprinkler System
Map
Home Values in the Area
Average Home Value in this Area
Property History
| Date | Event | Price | List to Sale | Price per Sq Ft |
|---|---|---|---|---|
| 08/12/2025 08/12/25 | Price Changed | $1,750,000 | -2.5% | $896 / Sq Ft |
| 07/01/2025 07/01/25 | For Sale | $1,795,000 | 0.0% | $919 / Sq Ft |
| 08/19/2024 08/19/24 | Rented | $7,850 | -7.6% | -- |
| 08/09/2024 08/09/24 | Under Contract | -- | -- | -- |
| 06/01/2024 06/01/24 | For Rent | $8,500 | -- | -- |
Source: Houston Association of REALTORS®
MLS Number: 33079104
APN: 140-126-001-0004
- 1711 Allen Pkwy Unit 2403
- 1711 Allen Pkwy Unit 2402
- 1711 Allen Pkwy Unit 3204
- 1711 Allen Pkwy Unit 2101
- 1711 Allen Pkwy Unit 1903
- 1711 Allen Pkwy Unit 2606
- 1711 Allen Pkwy Unit 2601
- 1711 Allen Pkwy Unit 2806
- 1711 Allen Pkwy Unit 2503
- 1711 Allen Pkwy Unit 1706
- 1711 Allen Pkwy Unit 1802
- 1711 Allen Pkwy Unit 2106
- 1711 Allen Pkwy Unit 3302
- 1711 Allen Pkwy Unit 3401
- 1711 Allen Pkwy Unit 2502
- 1711 Allen Pkwy Unit 2602
- 1711 Allen Pkwy Unit 2804
- 1711 Allen Pkwy Unit 1805
- 1711 Allen Pkwy Unit 2604
- 11 Robita St
- 1711 Allen Pkwy Unit 2207
- 1711 Allen Pkwy Unit 2606
- 1711 Allen Pkwy Unit 2106
- 919 Gillette St
- 1616 W Dallas St
- 1620 Saulnier St
- 2100 Memorial Dr
- 1919 W Mckinney St
- 1929 W Mckinney St
- 1930 W Dallas St Unit 4
- 1112 Andrews St Unit A
- 1426 Ruthven St
- 1008 Robin St
- 1406 Bailey St
- 1424 Bailey St
- 1424 Wilson St
- 1420 Wilson St
- 835 Saulnier St
- 2017 Buffalo Terrace Unit 15
- 1103 Ruthven St
