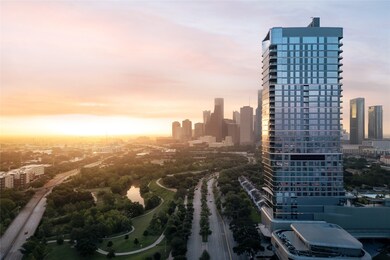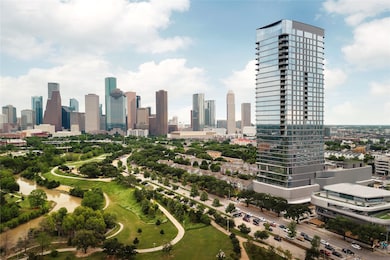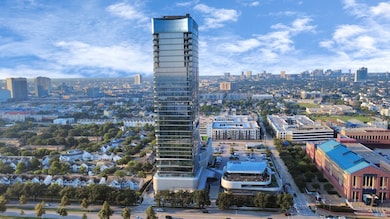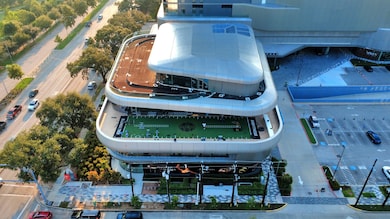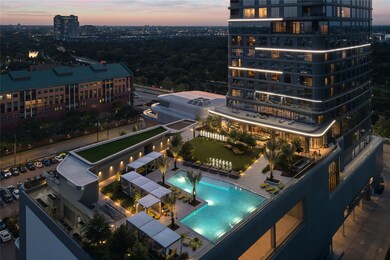1711 Allen Pkwy Unit 2207 Houston, TX 77019
Midtown NeighborhoodHighlights
- Doorman
- New Construction
- Clubhouse
- Fitness Center
- 2.23 Acre Lot
- 3-minute walk to Jane Gregory Garden
About This Home
Discover Residence 2207 at The Residences at The Allen — designed for those who refuse to settle for ordinary high-rise living. If you’ve been overwhelmed by endless lease options, this 1,324 sq. ft. home offers the clarity and lifestyle you’re searching for. Floor-to-ceiling windows frame sweeping skyline views, while a flex space provides the perfect office or guest retreat. Enjoy spa-inspired baths, custom closets, and sleek finishes that elevate daily life. Beyond your door, 24-hour concierge, valet, fitness, lounges, and a 16th-floor terrace connect you to effortless convenience. Exclusive Thompson Hotel privileges — resort pools, spa, and dining — set this residence apart. Secure parking, on-site management, and a private helipad deliver unmatched peace of mind. Rarely available, this lock-and-leave lease won’t last — tour today and claim the lifestyle you deserve.
Condo Details
Home Type
- Condominium
Est. Annual Taxes
- $26,470
Year Built
- Built in 2020 | New Construction
Lot Details
- Cleared Lot
Parking
- 1 Car Garage
- Oversized Parking
- Garage Door Opener
- Additional Parking
- Controlled Entrance
Home Design
- Contemporary Architecture
- Entry on the 22nd floor
Interior Spaces
- 1,324 Sq Ft Home
- 1-Story Property
- High Ceiling
- Window Treatments
- Formal Entry
- Family Room Off Kitchen
- Living Room
- Combination Kitchen and Dining Room
- Utility Room
- Home Gym
- Engineered Wood Flooring
- Security Gate
Kitchen
- Breakfast Bar
- Convection Oven
- Electric Oven
- Electric Cooktop
- Microwave
- Dishwasher
- Kitchen Island
- Quartz Countertops
- Pots and Pans Drawers
- Self-Closing Drawers and Cabinet Doors
- Disposal
Bedrooms and Bathrooms
- 1 Bedroom
- En-Suite Primary Bedroom
- Double Vanity
- Single Vanity
- Soaking Tub
Laundry
- Dryer
- Washer
Eco-Friendly Details
- ENERGY STAR Qualified Appliances
- Energy-Efficient Windows with Low Emissivity
- Energy-Efficient HVAC
- Energy-Efficient Lighting
- Energy-Efficient Thermostat
Outdoor Features
- Deck
- Patio
- Outdoor Kitchen
Schools
- Gregory-Lincoln Elementary School
- Gregory-Lincoln Middle School
- Heights High School
Utilities
- Central Heating and Cooling System
- Programmable Thermostat
- Tankless Water Heater
Listing and Financial Details
- Property Available on 9/1/25
- 12 Month Lease Term
Community Details
Overview
- 99 Units
- Mid-Rise Condominium
- The Residences At The Allen Condos
- Residences/The Allen Subdivision
Amenities
- Doorman
- Valet Parking
- Trash Chute
- Clubhouse
- Meeting Room
- Party Room
- Elevator
Recreation
- Fitness Center
- Community Pool
Pet Policy
- Call for details about the types of pets allowed
- Pet Deposit Required
Security
- Card or Code Access
- Fire and Smoke Detector
- Fire Sprinkler System
Map
Source: Houston Association of REALTORS®
MLS Number: 54600452
APN: 1422240220007
- 1711 Allen Pkwy Unit 2203
- 1711 Allen Pkwy Unit 2605
- 1711 Allen Pkwy Unit 2806
- 1711 Allen Pkwy Unit 2101
- 1711 Allen Pkwy Unit 1903
- 1711 Allen Pkwy Unit 3204
- 1711 Allen Pkwy Unit 2402
- 1711 Allen Pkwy Unit 2606
- 1711 Allen Pkwy Unit 2403
- 1711 Allen Pkwy Unit 1805
- 1711 Allen Pkwy Unit 1802
- 1711 Allen Pkwy Unit 2301
- 1711 Allen Pkwy Unit 2601
- 1711 Allen Pkwy Unit 2604
- 1711 Allen Pkwy Unit 2804
- 1711 Allen Pkwy Unit 1706
- 1711 Allen Pkwy Unit 2602
- 1711 Allen Pkwy Unit 2502
- 1711 Allen Pkwy Unit 2106
- 1711 Allen Pkwy Unit 3401
- 1711 Allen Pkwy Unit 2102
- 1711 Allen Pkwy Unit 2203
- 1711 Allen Pkwy Unit 2106
- 1711 Allen Pkwy Unit 2606
- 919 Gillette St
- 1616 W Dallas St
- 1607 W Dallas St Unit E
- 909 Rhode Place Unit A
- 1124 W Dallas St
- 2100 Memorial Dr
- 1930 W Dallas St Unit 4
- 1930 W Dallas St Unit 2
- 1112 Andrews St Unit A
- 1426 Ruthven St
- 1946 W Dallas St Unit Upstairs- Near Downtown
- 1424 Bailey St
- 1424 Wilson St
- 1420 Wilson St
- 1316 Cleveland St Unit C
- 835 Saulnier St

