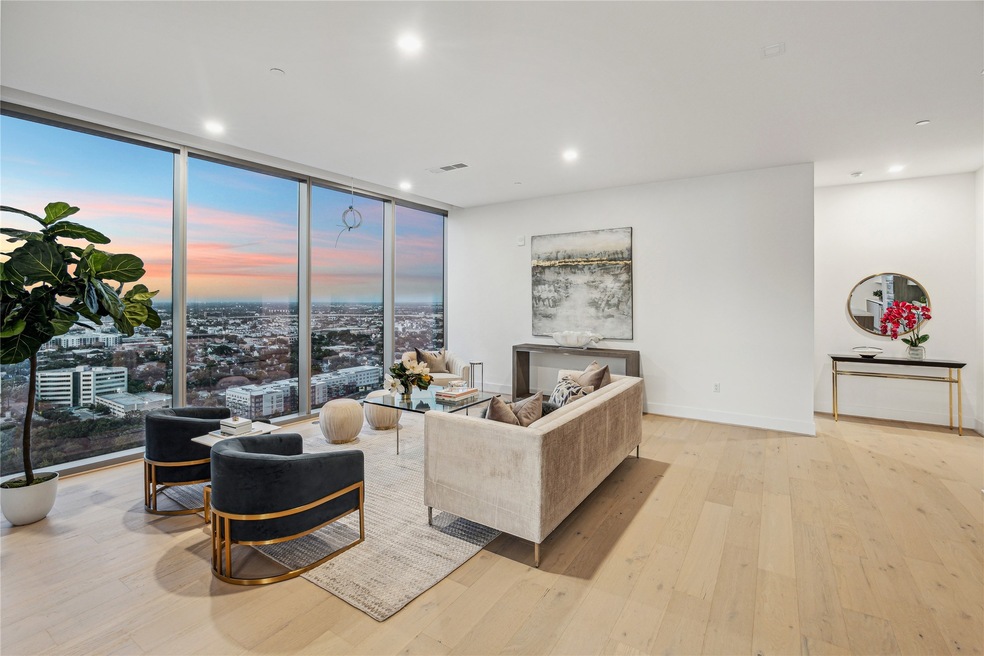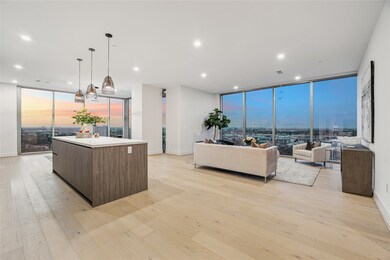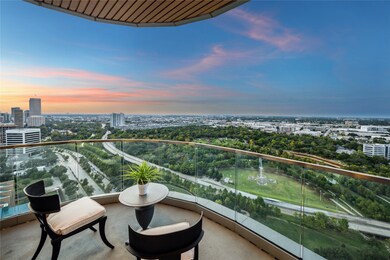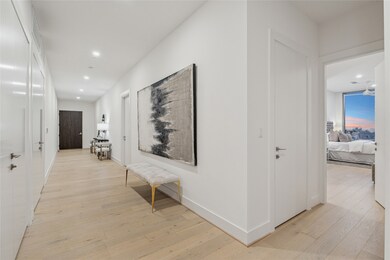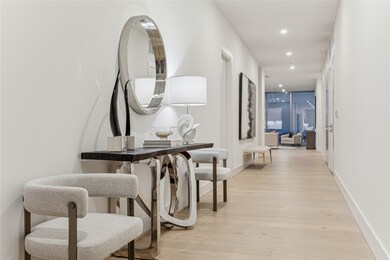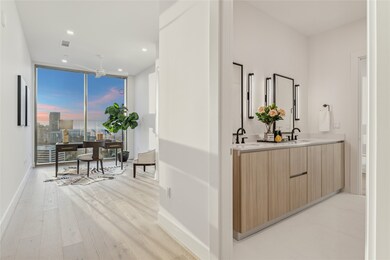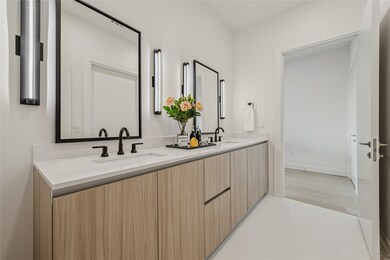1711 Allen Pkwy Unit 2301 Houston, TX 77019
Midtown NeighborhoodEstimated payment $16,721/month
Highlights
- Concierge
- Spa
- Engineered Wood Flooring
- New Construction
- Clubhouse
- 3-minute walk to Jane Gregory Garden
About This Home
Experience elevated luxury in this elegant, spacious 3-bedroom corner residence on the 23rd floor of The Allen. Expansive northwest views frame open-concept living & dining spaces, complemented by a private covered terrace w outdoor kitchen. A dramatic entrance gallery sets the tone, while the gourmet Pedini island kitchen w Thermador appliances is both stylish & functional. The serene primary suite features gorgeous views, a refined ensuite bath & generous built out closet. The two secondary bedrooms, each w stunning views & built out closets, share a lavish bath. Two reserved parking spaces incl. Residents enjoy exemplary Thompson Hotel amenities,24/7 room service, wellness spa, fitness center, scenic pool terrace w cabanas; plus exclusive privileges such as a private lounge, indoor pool, & dedicated valet/concierge. Nestled along Buffalo Bayou Park w quick access to Downtown & River Oaks, this residence epitomizes refined inner-loop living & convenience. Shows beautifully.
Property Details
Home Type
- Condominium
Year Built
- Built in 2023 | New Construction
Lot Details
- South Facing Home
HOA Fees
- $2,070 Monthly HOA Fees
Home Design
- Entry on the 23rd floor
Interior Spaces
- 2,797 Sq Ft Home
- Window Treatments
- Formal Entry
- Family Room Off Kitchen
- Living Room
- Combination Kitchen and Dining Room
- Utility Room
- Home Gym
- Engineered Wood Flooring
Kitchen
- Breakfast Bar
- Convection Oven
- Gas Cooktop
- Microwave
- Dishwasher
- Kitchen Island
- Solid Surface Countertops
- Pots and Pans Drawers
- Self-Closing Drawers and Cabinet Doors
- Disposal
Bedrooms and Bathrooms
- 3 Bedrooms
- Double Vanity
- Soaking Tub
- Separate Shower
Laundry
- Dryer
- Washer
Home Security
Parking
- 2 Car Garage
- Electric Vehicle Home Charger
- Garage Door Opener
- Additional Parking
- Unassigned Parking
- Controlled Entrance
Eco-Friendly Details
- Energy-Efficient Windows with Low Emissivity
- Energy-Efficient HVAC
- Energy-Efficient Thermostat
Outdoor Features
- Spa
- Balcony
- Outdoor Kitchen
- Terrace
Schools
- Gregory-Lincoln Elementary School
- Gregory-Lincoln Middle School
- Heights High School
Utilities
- Zoned Heating and Cooling
- Programmable Thermostat
Community Details
Overview
- Association fees include common area insurance, gas, ground maintenance, maintenance structure, recreation facilities, sewer, valet, water
- The Residence At The Allen Association
- High-Rise Condominium
- The Residences At The Allen Condos
- Built by GT Leach Constructors
- Residences At The Allen Subdivision
Amenities
- Concierge
- Doorman
- Valet Parking
- Trash Chute
- Clubhouse
- Elevator
Recreation
- Community Pool
Security
- Security Guard
- Card or Code Access
- Fire and Smoke Detector
- Fire Sprinkler System
Map
Home Values in the Area
Average Home Value in this Area
Tax History
| Year | Tax Paid | Tax Assessment Tax Assessment Total Assessment is a certain percentage of the fair market value that is determined by local assessors to be the total taxable value of land and additions on the property. | Land | Improvement |
|---|---|---|---|---|
| 2025 | $31,385 | $2,188,222 | $415,762 | $1,772,460 |
| 2024 | $31,385 | $1,500,000 | $427,099 | $1,072,901 |
Property History
| Date | Event | Price | List to Sale | Price per Sq Ft |
|---|---|---|---|---|
| 10/20/2025 10/20/25 | For Sale | $2,295,000 | -- | $821 / Sq Ft |
Source: Houston Association of REALTORS®
MLS Number: 30429828
APN: 1422240230001
- 1711 Allen Pkwy Unit 2203
- 1711 Allen Pkwy Unit 2605
- 1711 Allen Pkwy Unit 2806
- 1711 Allen Pkwy Unit 1903
- 1711 Allen Pkwy Unit 3204
- 1711 Allen Pkwy Unit 2402
- 1711 Allen Pkwy Unit 2606
- 1711 Allen Pkwy Unit 2403
- 1711 Allen Pkwy Unit 1805
- 1711 Allen Pkwy Unit 1802
- 1711 Allen Pkwy Unit 2601
- 1711 Allen Pkwy Unit 2604
- 1711 Allen Pkwy Unit 2804
- 1711 Allen Pkwy Unit 2602
- 1711 Allen Pkwy Unit 2502
- 1711 Allen Pkwy Unit 2106
- 1711 Allen Pkwy Unit 3401
- 1711 Allen Pkwy Unit 3302
- 1316 W Dallas St
- 11 Robita St
- 1711 Allen Pkwy Unit 2102
- 1711 Allen Pkwy Unit 2203
- 1711 Allen Pkwy Unit 2207
- 1711 Allen Pkwy Unit 2606
- 919 Gillette St
- 1616 W Dallas St
- 19 Robita St
- 1607 W Dallas St Unit E
- 909 Rhode Place Unit A
- 1124 W Dallas St
- 2100 Memorial Dr
- 2115 State St
- 1112 Andrews St Unit A
- 1416 Ruthven St
- 320 W Polk St Unit 3
- 1946 W Dallas St Unit Upstairs- Near Downtown
- 1424 Bailey St
- 1424 Wilson St
- 1420 Wilson St
- 1316 Cleveland St Unit C
