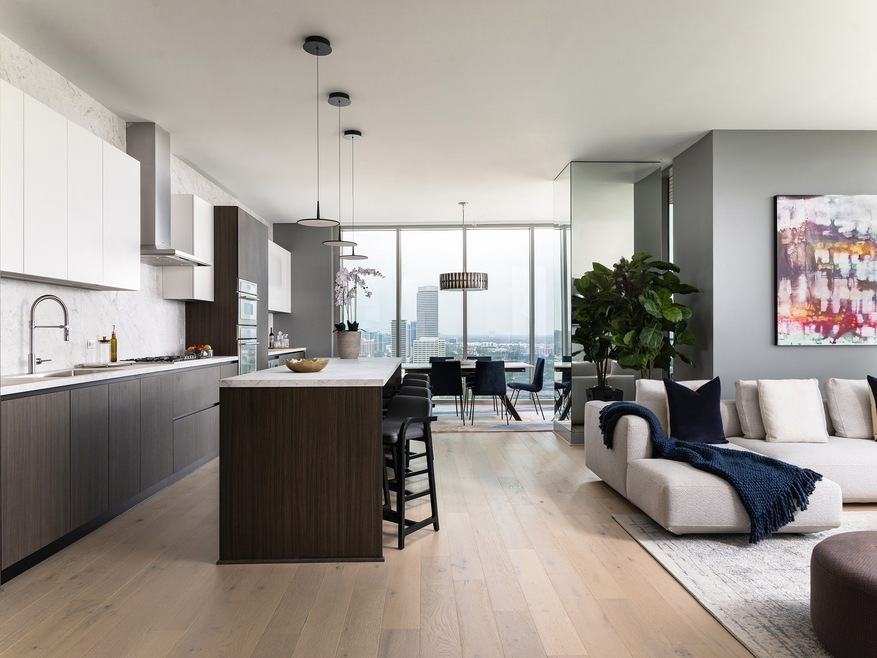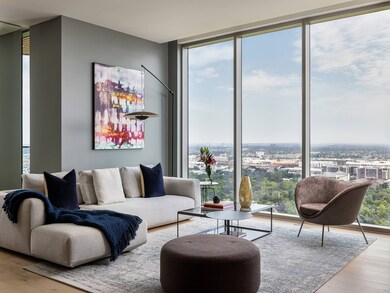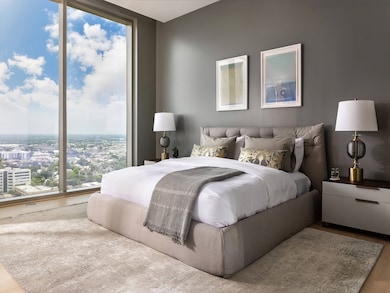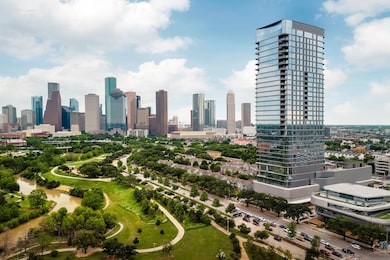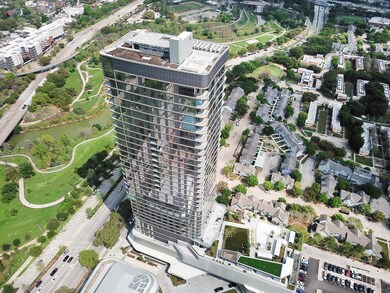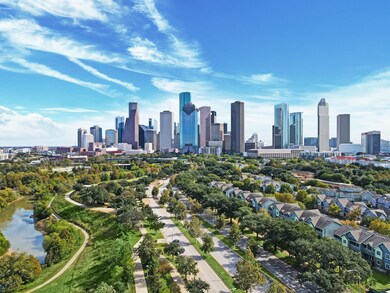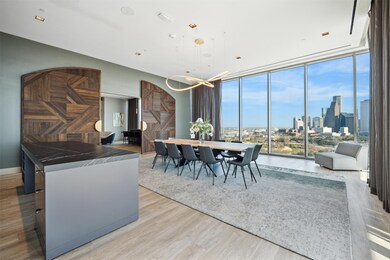Residences at The Allen 1711 Allen Pkwy Unit 2804 Floor 28 Houston, TX 77019
Midtown NeighborhoodEstimated payment $20,250/month
Highlights
- Concierge
- Views to the East
- Engineered Wood Flooring
- New Construction
- Clubhouse
- 3-minute walk to Jane Gregory Garden
About This Home
Experience the epitome of sophisticated living in this meticulously crafted 3-bedroom condominium, where impeccable design, sumptuous finishes, and panoramic vistas converge. The chef-inspired gourmet kitchen is a culinary masterpiece, featuring bespoke PEDINI cabinetry and world-class Thermador appliances. Expansive, open-concept living and dining spaces are bathed in natural light, offering an ideal setting for both intimate gatherings and grand entertaining. The serene primary suite serves as a luxurious retreat, while the generously proportioned secondary bedrooms provide comfort and privacy. A covered balcony, complete with a built-in summer kitchen, creates the perfect space for alfresco dining and enjoying breathtaking views.
Property Details
Home Type
- Condominium
Year Built
- Built in 2023 | New Construction
Lot Details
- South Facing Home
- Home Has East or West Exposure
HOA Fees
- $2,122 Monthly HOA Fees
Home Design
- Entry on the 28th floor
- Steel Beams
- Concrete Block And Stucco Construction
Interior Spaces
- 2,868 Sq Ft Home
- Window Treatments
- Formal Entry
- Family Room Off Kitchen
- Living Room
- Combination Kitchen and Dining Room
- Utility Room
- Dryer
- Home Gym
- Engineered Wood Flooring
- Views to the East
Kitchen
- Breakfast Bar
- Convection Oven
- Gas Cooktop
- Microwave
- Dishwasher
- Kitchen Island
- Solid Surface Countertops
- Pots and Pans Drawers
- Self-Closing Drawers and Cabinet Doors
- Disposal
Bedrooms and Bathrooms
- 3 Bedrooms
- Double Vanity
- Soaking Tub
- Separate Shower
Home Security
Parking
- 2 Car Garage
- Garage Door Opener
- Unassigned Parking
- Controlled Entrance
Eco-Friendly Details
- Energy-Efficient Windows with Low Emissivity
- Energy-Efficient HVAC
- Energy-Efficient Thermostat
Outdoor Features
- Balcony
- Outdoor Kitchen
- Terrace
Schools
- Gregory-Lincoln Elementary School
- Gregory-Lincoln Middle School
- Heights High School
Utilities
- Zoned Heating and Cooling
- Programmable Thermostat
Community Details
Overview
- Association fees include common area insurance, gas, ground maintenance, maintenance structure, recreation facilities, sewer, valet, water
- Argent Realty Advisors Association
- High-Rise Condominium
- The Residences At The Allen Condos
- Built by DC Partners
- The Residencesat The Allen Subdivision
Amenities
- Concierge
- Doorman
- Valet Parking
- Trash Chute
- Clubhouse
- Elevator
Recreation
- Community Pool
Pet Policy
- The building has rules on how big a pet can be within a unit
Security
- Security Guard
- Card or Code Access
- Fire and Smoke Detector
- Fire Sprinkler System
Map
About Residences at The Allen
Home Values in the Area
Average Home Value in this Area
Tax History
| Year | Tax Paid | Tax Assessment Tax Assessment Total Assessment is a certain percentage of the fair market value that is determined by local assessors to be the total taxable value of land and additions on the property. | Land | Improvement |
|---|---|---|---|---|
| 2025 | $47,594 | $2,026,800 | $385,092 | $1,641,708 |
| 2024 | $47,594 | $2,274,671 | $432,187 | $1,842,484 |
Property History
| Date | Event | Price | List to Sale | Price per Sq Ft |
|---|---|---|---|---|
| 01/31/2025 01/31/25 | For Sale | $2,695,000 | -- | $940 / Sq Ft |
Source: Houston Association of REALTORS®
MLS Number: 69094004
APN: 1422240280004
- 1711 Allen Pkwy Unit 2203
- 1711 Allen Pkwy Unit 2605
- 1711 Allen Pkwy Unit 2806
- 1711 Allen Pkwy Unit 1903
- 1711 Allen Pkwy Unit 3204
- 1711 Allen Pkwy Unit 2402
- 1711 Allen Pkwy Unit 2606
- 1711 Allen Pkwy Unit 2403
- 1711 Allen Pkwy Unit 1805
- 1711 Allen Pkwy Unit 2301
- 1711 Allen Pkwy Unit 2601
- 1711 Allen Pkwy Unit 2604
- 1711 Allen Pkwy Unit 2602
- 1711 Allen Pkwy Unit 2502
- 1711 Allen Pkwy Unit 2106
- 1711 Allen Pkwy Unit 3401
- 1711 Allen Pkwy Unit 3302
- 1316 W Dallas St
- 11 Robita St
- 1515 Saulnier St
- 1711 Allen Pkwy Unit 2102
- 1711 Allen Pkwy Unit 2203
- 1711 Allen Pkwy Unit 2207
- 1711 Allen Pkwy Unit 2606
- 919 Gillette St
- 1616 W Dallas St
- 19 Robita St
- 1607 W Dallas St Unit E
- 909 Rhode Place Unit A
- 1124 W Dallas St
- 2100 Memorial Dr
- 2115 State St
- 1112 Andrews St Unit A
- 1416 Ruthven St
- 320 W Polk St Unit 3
- 1946 W Dallas St Unit Upstairs- Near Downtown
- 1424 Bailey St
- 1424 Wilson St
- 1420 Wilson St
- 1316 Cleveland St Unit C
