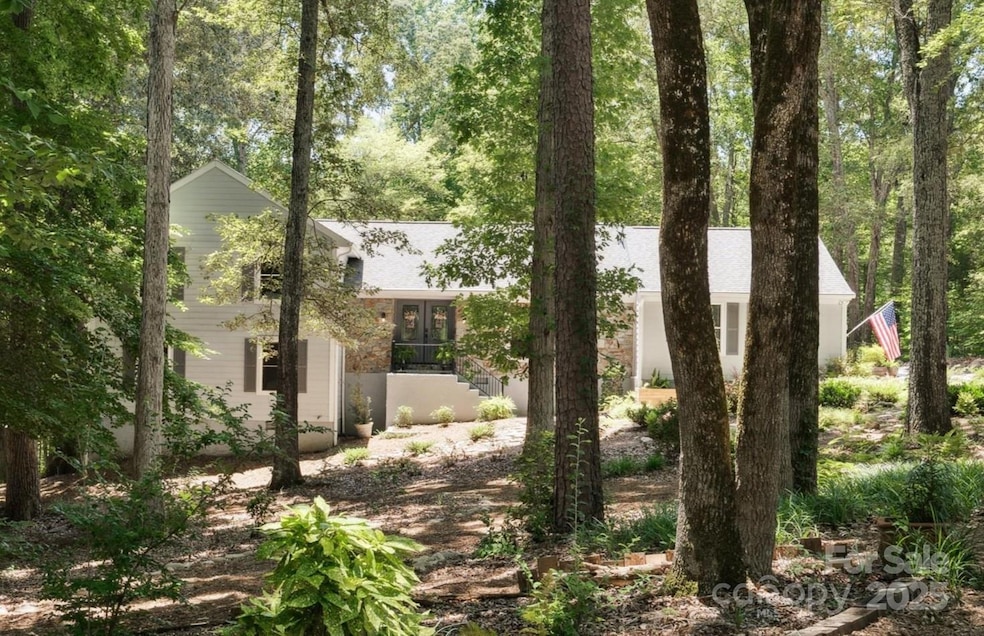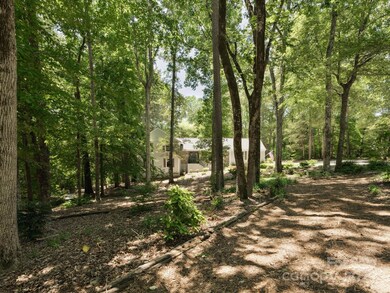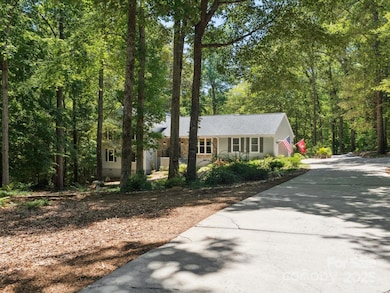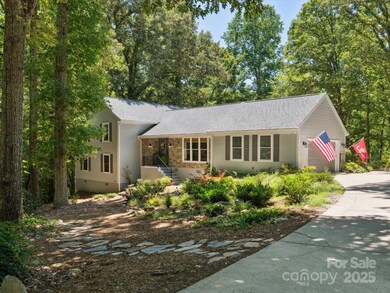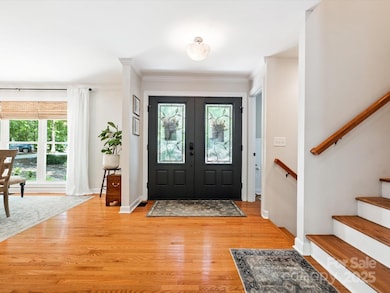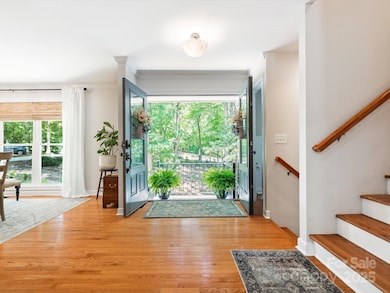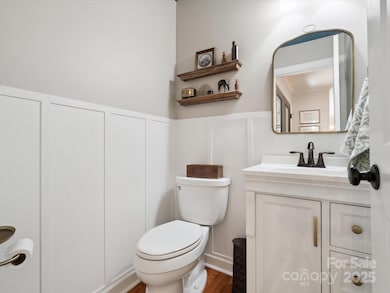
1711 Apple Tree Ln Unit 28 Fort Mill, SC 29715
Estimated payment $4,278/month
Highlights
- Open Floorplan
- Deck
- Wooded Lot
- Fort Mill Elementary School Rated A
- Private Lot
- Transitional Architecture
About This Home
Rare find just outside the city limits of the Town of Fort Mill! Be prepared to be WOWED by this amazing home! Nestled amongst a canopy of mature hardwood trees & built in a park-like setting, this 5 bedroom, 3-1/2 bath, 2 car garage on almost 2 acres awaits your most descriminating buyers! Upon entering the double doored entry, you can feel the warmth & quality of this classic, modern, multi-leveled home. The open floorplan w/ large dining area, modern kitchen and family room with a vaulted ceiling & large windows basks in natural sunlight. The gas fireplace w/glass, flanked w/built-in bookshelves provides that modern vibe. Chefs kitchen w/ S/S appliances, gas cooktop, & abundance of counter space. Hardwood floors throughout the entire home (less tiled bathrooms), updated bathrooms, light fixtures, paint & more. The grounds of this amazing property makes you feel like you're in the mountains. The expansive, multi-tiered deck overlooks the impressive and peaceful rear yard.
Listing Agent
Keller Williams Ballantyne Area Brokerage Email: ginnywilliams@comporium.net License #259693 Listed on: 06/27/2025

Home Details
Home Type
- Single Family
Est. Annual Taxes
- $2,629
Year Built
- Built in 2015
Lot Details
- Private Lot
- Wooded Lot
- Property is zoned RC-1
Parking
- 2 Car Attached Garage
- Driveway
- 6 Open Parking Spaces
Home Design
- Transitional Architecture
- Tri-Level Property
- Stone Veneer
Interior Spaces
- Open Floorplan
- French Doors
- Family Room with Fireplace
- Crawl Space
Kitchen
- Double Oven
- Gas Cooktop
- Microwave
- Dishwasher
- Disposal
Flooring
- Wood
- Tile
Bedrooms and Bathrooms
- 5 Bedrooms
Outdoor Features
- Deck
- Fire Pit
- Front Porch
Schools
- Fort Mill Elementary And Middle School
- Catawba Ridge High School
Utilities
- Central Heating and Cooling System
- Heat Pump System
- Gas Water Heater
- Water Softener
- Septic Tank
Community Details
- Olde Williamsburg Subdivision
Listing and Financial Details
- Assessor Parcel Number 739-00-00-118
Map
Home Values in the Area
Average Home Value in this Area
Tax History
| Year | Tax Paid | Tax Assessment Tax Assessment Total Assessment is a certain percentage of the fair market value that is determined by local assessors to be the total taxable value of land and additions on the property. | Land | Improvement |
|---|---|---|---|---|
| 2024 | $2,629 | $15,789 | $3,600 | $12,189 |
| 2023 | $2,544 | $15,789 | $3,600 | $12,189 |
| 2022 | $2,520 | $15,789 | $3,600 | $12,189 |
| 2021 | -- | $15,789 | $3,600 | $12,189 |
| 2020 | $2,717 | $15,789 | $0 | $0 |
| 2019 | $2,146 | $25,290 | $0 | $0 |
| 2018 | $2,277 | $10,780 | $0 | $0 |
| 2017 | $2,152 | $10,780 | $0 | $0 |
| 2016 | $2,139 | $10,780 | $0 | $0 |
| 2014 | $1,305 | $10,780 | $2,600 | $8,180 |
| 2013 | $1,305 | $9,940 | $2,600 | $7,340 |
Property History
| Date | Event | Price | Change | Sq Ft Price |
|---|---|---|---|---|
| 07/08/2025 07/08/25 | Pending | -- | -- | -- |
| 06/27/2025 06/27/25 | For Sale | $735,000 | -- | $256 / Sq Ft |
Purchase History
| Date | Type | Sale Price | Title Company |
|---|---|---|---|
| Warranty Deed | $433,000 | None Available | |
| Deed | $297,000 | -- | |
| Interfamily Deed Transfer | -- | -- |
Mortgage History
| Date | Status | Loan Amount | Loan Type |
|---|---|---|---|
| Open | $433,000 | VA | |
| Previous Owner | $197,000 | New Conventional | |
| Previous Owner | $252,000 | New Conventional |
Similar Homes in Fort Mill, SC
Source: Canopy MLS (Canopy Realtor® Association)
MLS Number: 4273858
APN: 7390000118
- 437 Danielle Way
- 129 Brookshire Dr
- 409 Danielle Way
- 173 Brookshire Dr
- 3006 Collin House Dr
- 3030 Collin House Dr
- 1331 Copper Creek Ln
- 5008 Social Cir
- 1498 Legion Rd
- 3970 Parkers Ferry
- 2117 Seabrook Ln
- 3908 Parkers Ferry
- Lot 7 Hamlin Rd Unit 7
- 1491 S Carolina 160
- 3005 Dream Catcher Cir
- 126 Friendfield Dr
- lot 5 Holbrook Rd Unit 5
- lot 3 Holbrook Rd Unit 3
- lot 4 Holbrook Rd
- lot 6 Holbrook Rd
