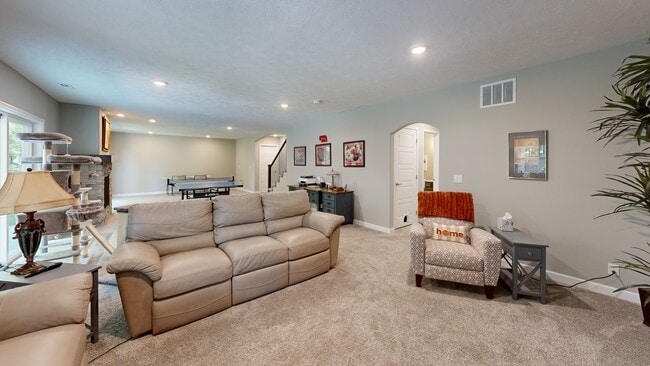
1711 Blackthorn St Council Bluffs, IA 51503
Estimated payment $3,302/month
Highlights
- Hot Property
- Solid Surface Countertops
- 2 Car Attached Garage
- Wooded Lot
- Covered Patio or Porch
- Covered Deck
About This Home
Numerous upgrades - see docs. This home is the pride of the neighborhood, offering charm, comfort, and quality throughout. Features include elegant arched doorways, a gourmet kitchen, and a finished basment with a spacious family room, bedroom, and bath. The privated backyard overlooks a peaceful wooded area, perfect for enjoying wildlife from the covered deck. oversized two-stall garage adds convenience, completing this ideal blend of modern amenitites and inviting style.
Home Details
Home Type
- Single Family
Est. Annual Taxes
- $1,494
Year Built
- Built in 2022
Lot Details
- Sprinkler System
- Wooded Lot
HOA Fees
- $125 Monthly HOA Fees
Home Design
- Frame Construction
- Composition Roof
Interior Spaces
- 1-Story Property
- Woodwork
- Ceiling Fan
- Gas Log Fireplace
- Living Room
- Dining Room
- Open Floorplan
- Property Views
Kitchen
- Built-In Oven
- Electric Range
- Microwave
- Dishwasher
- Solid Surface Countertops
- Snack Bar or Counter
- Built-In or Custom Kitchen Cabinets
- Disposal
Bedrooms and Bathrooms
- 3 Bedrooms
- Walk-In Closet
- 2.5 Bathrooms
Laundry
- Laundry on main level
- Dryer Hookup
Partially Finished Basement
- Basement Fills Entire Space Under The House
- Recreation or Family Area in Basement
Home Security
- Home Security System
- Fire and Smoke Detector
Parking
- 2 Car Attached Garage
- Heated Garage
- Off-Street Parking
Outdoor Features
- Covered Deck
- Covered Patio or Porch
Schools
- Kreft Elementary School
- Lewis Central Middle School
- Lewis Central High School
Utilities
- Forced Air Heating and Cooling System
- Humidifier
- Gas Available
- Gas Water Heater
- Cable TV Available
Map
Home Values in the Area
Average Home Value in this Area
Tax History
| Year | Tax Paid | Tax Assessment Tax Assessment Total Assessment is a certain percentage of the fair market value that is determined by local assessors to be the total taxable value of land and additions on the property. | Land | Improvement |
|---|---|---|---|---|
| 2024 | $1,494 | $452,700 | $72,900 | $379,800 |
| 2023 | $48 | $86,400 | $72,900 | $13,500 |
| 2022 | $48 | $2,357 | $2,357 | $0 |
| 2021 | $73 | $2,357 | $2,357 | $0 |
| 2020 | $52 | $2,357 | $2,357 | $0 |
| 2019 | $54 | $2,357 | $2,357 | $0 |
| 2018 | $52 | $2,357 | $2,357 | $0 |
Property History
| Date | Event | Price | Change | Sq Ft Price |
|---|---|---|---|---|
| 08/11/2025 08/11/25 | For Sale | $575,222 | +10.3% | $209 / Sq Ft |
| 08/11/2023 08/11/23 | Sold | $521,337 | +5.9% | $190 / Sq Ft |
| 06/28/2022 06/28/22 | Pending | -- | -- | -- |
| 06/24/2022 06/24/22 | For Sale | $492,137 | -- | $179 / Sq Ft |
Purchase History
| Date | Type | Sale Price | Title Company |
|---|---|---|---|
| Warranty Deed | $521,500 | Titlecore National | |
| Warranty Deed | $71,500 | -- |
About the Listing Agent

Alicia Chrastil’s real estate services are dedicated to supporting seniors and their families through life’s major transitions with a blend of care, expertise, and compassion. Specializing in the unique needs of mature homeowners, Alicia guides clients through the real estate process in a way that is comfortable, informed, and stress-free. She understands that every decision made in this stage of life holds added significance, and she prides herself on offering services that go beyond
Alicia's Other Listings
Source: Southwest Iowa Association of Realtors®
MLS Number: 25-1695
APN: 7443 05 277 023
- 1715 Blackthorn St
- 1742 Blackthorn St
- 1759 Blackthorn St
- 1768 Blackthorn St
- 1780 Blackthorn St
- 1847 Balsam St
- 1787 Blackthorn St
- 4 Balsam Cir
- 19 Balsam Cir
- 1884 Balsam St
- 1843 Sycamore St
- 23 Balsam Cir
- 1848 Balsam St
- 1860 Balsam St
- 1849 Hemlock St
- 1853 Hemlock St
- 1877 Hemlock St
- 128 Charles Park Dr
- 1885 Hemlock St
- 1873 Hemlock St
- 720 Valley View Dr
- 901 Franklin Ave
- 105 Landmark Dr
- 211 Marian Ave
- 2009 Sherwood Ct
- 317 North Ave
- 205 Park Ave Unit 3
- 38 Dillman Dr
- 2704 E Kanesville Blvd
- 1105 S 3rd St
- 8 N 1st St
- 8 S 6th St
- 1106 Marshall Ave
- 1920 Parkwild Dr Unit 56
- 1904 Parkwild Dr Unit 27
- 1961 Parkwild Dr Unit 132
- 2065 Nash Blvd
- 4506 Chapel Ridge Ln
- 34th & West Broadway
- 110 S 35th St






