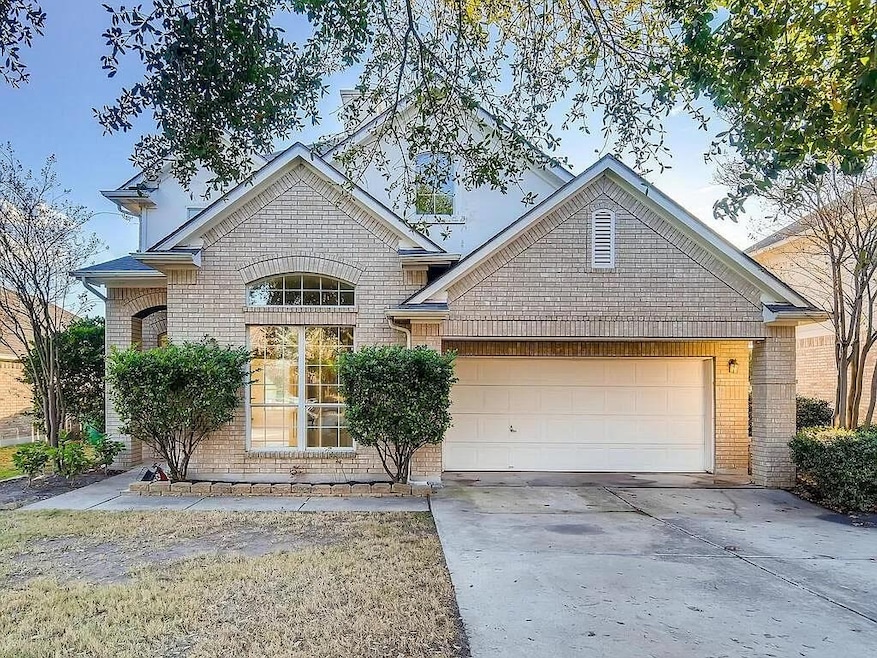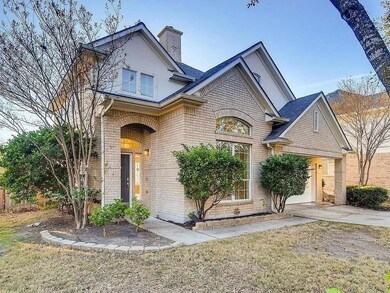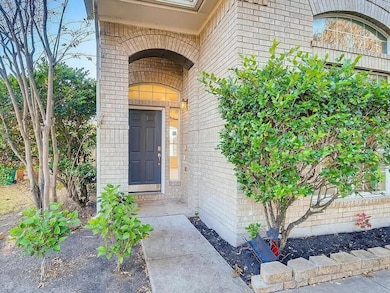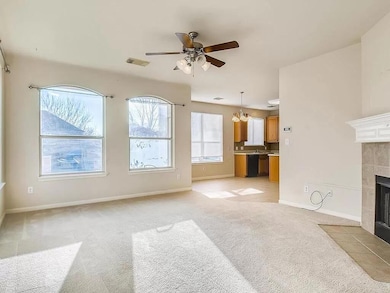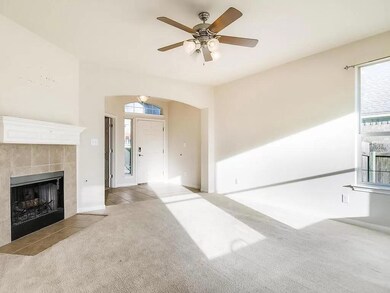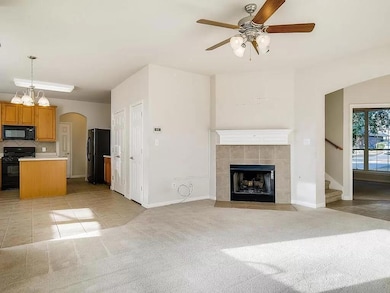1711 Brandon Keller Ct Pflugerville, TX 78660
Blackhawk NeighborhoodHighlights
- Private Yard
- Community Pool
- Walk-In Closet
- Murchison Elementary School Rated A-
- Double Vanity
- 1-minute walk to Secluded Willow Park
About This Home
Beautiful home with three beds and 2.5 baths + a spacious office room with double doors in the great community of Falcon Pointe, in bustling Pflugerville, near SH130, SH45, Stonehill shopping, and restaurants. The Office can be configured as a 4th bedroom. Huge backyard for kids and family to enjoy Austin weather and have fun, Beautiful Kids park across the block with nice waterbody and walkways. Walking distance to Costco and HEB, 15 to 20 miles to the Domain and, Austin Downtown. Home sits on a short Culdesac street, so no through traffic. Great Pflugerville schools.
Last Listed By
AG Homes Real Estate LLC Brokerage Phone: (512) 998-0110 License #0724697 Listed on: 06/03/2025
Home Details
Home Type
- Single Family
Est. Annual Taxes
- $9,072
Year Built
- Built in 2003
Lot Details
- 8,237 Sq Ft Lot
- North Facing Home
- Private Yard
Parking
- 2 Car Garage
Home Design
- Slab Foundation
Interior Spaces
- 1,946 Sq Ft Home
- 2-Story Property
- Wired For Data
- Fire and Smoke Detector
Kitchen
- Oven
- Gas Cooktop
- Microwave
- Kitchen Island
- Laminate Countertops
Flooring
- Carpet
- Tile
Bedrooms and Bathrooms
- 3 Bedrooms
- Walk-In Closet
- 2 Full Bathrooms
- Double Vanity
Schools
- Murchison Elementary School
- Kelly Lane Middle School
- Pflugerville High School
Utilities
- Central Air
- Vented Exhaust Fan
- Underground Utilities
- Natural Gas Connected
Listing and Financial Details
- Security Deposit $2,200
- Tenant pays for all utilities
- The owner pays for association fees, taxes
- 12 Month Lease Term
- $75 Application Fee
- Assessor Parcel Number 02844901450000
- Tax Block G
Community Details
Overview
- Property has a Home Owners Association
- Falcon Pointe Sec 03 Subdivision
- Property managed by AG Homes Real Estate LLC
Recreation
- Community Playground
- Community Pool
- Trails
Pet Policy
- Pet Deposit $500
- Dogs and Cats Allowed
- Medium pets allowed
Map
Source: Unlock MLS (Austin Board of REALTORS®)
MLS Number: 7600451
APN: 529588
- 19402 Gale Meadow Dr
- 2009 Hanging Rock Dr
- 19303 Anna Kate Ct
- 19609 Drifting Meadows Dr
- 2100 Tranquility Ln
- 1800 Quiet Meadows Cove
- 1905 Tranquility Ln
- 2233 Village View Loop
- 2305 Amen Corner Rd
- 2125 Village View Loop
- 19803 Mallard Pond Trail
- 19907 Kennemer Dr
- 1617 Seeger Dr Unit 17
- 2712 Auburn Chestnut Ln
- 1040 Kensington Castle Trail
- 18928 Wandering Vine Cove
- 20028 Hallbrook Ln
- 20001 Keilman Ln
- 20300 Wayzata Ct
- 18808 Wind Valley Way
