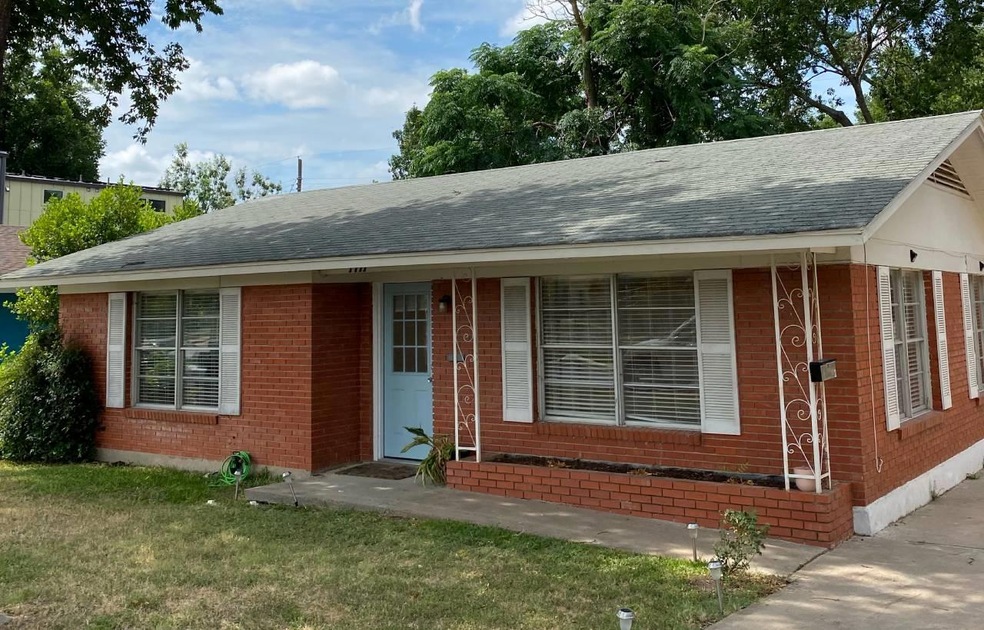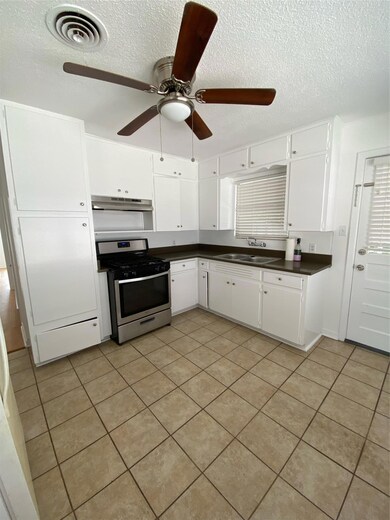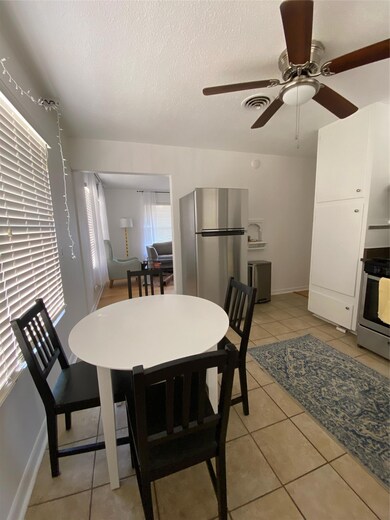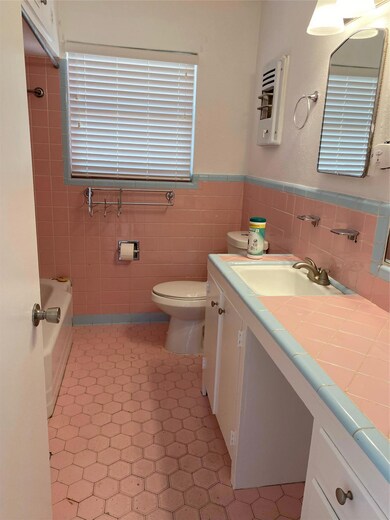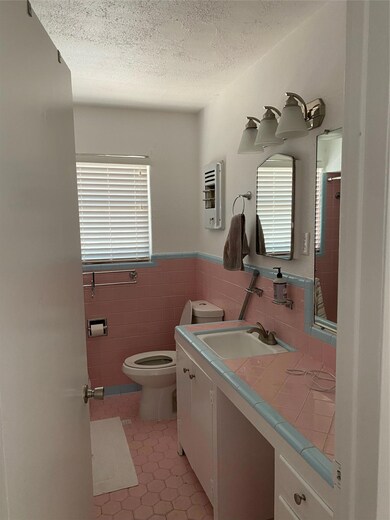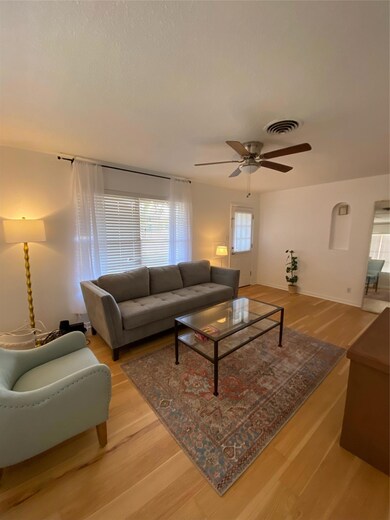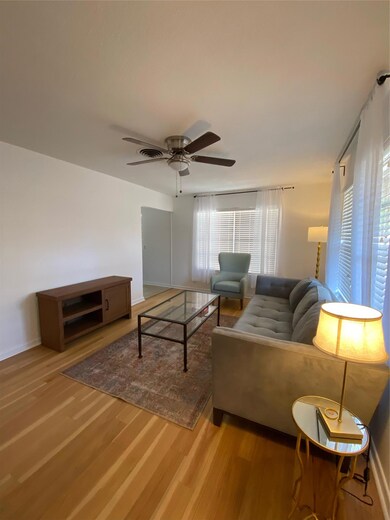1711 Brentwood St Unit A Austin, TX 78757
Brentwood NeighborhoodHighlights
- Additional Residence on Property
- Open Floorplan
- Wood Flooring
- Brentwood Elementary School Rated A
- Wooded Lot
- 4-minute walk to Brentwood Neighborhood Park
About This Home
Located at the front of a classic Brentwood property, this charming 2 bed 1 bath home offers a bright, welcoming space in one of Central Austin’s most convenient pockets. The interior features hardwood and tile flooring, a comfortable living area, and great natural light throughout. The kitchen provides cabinet storage and an eat-in dining area, with everything arranged for practical everyday use. Both bedrooms are nicely sized, and the bathroom offers clean, simple updates. Enjoy walkability to Brentwood Park, Crestview Center, Fresh Plus, Little Deli, Violet Crown Clubhouse, and the nearby restaurants and coffee shops along Burnet and Koenig. Quick access to major thoroughfares makes commuting easy. The back 1 bedroom unit is also available for rent. See MLS # 5895911
Listing Agent
Compass RE Texas, LLC Brokerage Phone: (917) 617-4445 License #0772890 Listed on: 11/19/2025

Home Details
Home Type
- Single Family
Est. Annual Taxes
- $11,317
Year Built
- Built in 1958
Lot Details
- 7,144 Sq Ft Lot
- North Facing Home
- Fenced
- Wooded Lot
Home Design
- Slab Foundation
- Composition Roof
- Masonry Siding
Interior Spaces
- 923 Sq Ft Home
- 1-Story Property
- Open Floorplan
- Blinds
- Dining Room
- Gas Range
Flooring
- Wood
- Tile
Bedrooms and Bathrooms
- 2 Main Level Bedrooms
- 1 Full Bathroom
Schools
- Brentwood Elementary School
- Lamar Middle School
- Mccallum High School
Utilities
- Central Air
- No Heating
Additional Features
- Sustainability products and practices used to construct the property include see remarks
- Porch
- Additional Residence on Property
Listing and Financial Details
- Security Deposit $2,250
- Tenant pays for all utilities
- Negotiable Lease Term
- $55 Application Fee
- Assessor Parcel Number 1711 Brentwood St A
- Tax Block E
Community Details
Overview
- No Home Owners Association
- Pease Frank Subdivision
Pet Policy
- Pets allowed on a case-by-case basis
- Pet Deposit $500
Map
Source: Unlock MLS (Austin Board of REALTORS®)
MLS Number: 6262903
APN: 233711
- 1701 Brentwood St
- 1711 Brentwood St
- 1513 Ruth Ave
- 1708 Payne Ave
- 1505 Karen Ave
- 1414 Karen Ave
- 1812 Burbank St
- 1900 Burbank St
- 2009 Payne Ave Unit 2
- 2004 Pequeno St
- 6210 Camino Real
- 1705 Cullen Ave
- 2019 Brentwood St
- 1208 Karen Ave Unit 3
- 1208 Karen Ave Unit 1
- 1912 Romeria Dr Unit B
- 1213 Karen Ave
- 6602 Laird Dr
- 1206 Ruth Ave
- 1216 Arcadia Ave Unit 2
- 1711 Brentwood St Unit B
- 1902 Karen Ave
- 1708 Payne Ave
- 1505 Karen Ave
- 6613 Woodrow Ave
- 1905 Alegria Rd Unit B
- 1403 Arcadia Ave Unit A
- 1410 Romeria Dr
- 6402 Laird Dr
- 1900 Alguno Rd Unit B
- 1210 Brentwood St Unit C
- 1715 W Saint Johns Ave
- 6701 Burnet Rd
- 1511 Alguno Rd
- 1707 Palo Duro Rd
- 1303 Alegria Rd
- 6801 Burnet Rd
- 2106 Cullen Ave Unit 111
- 2106 Cullen Ave Unit 206
- 2106 Cullen Ave Unit 102
