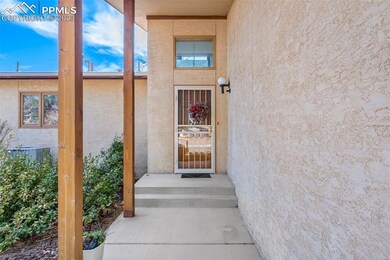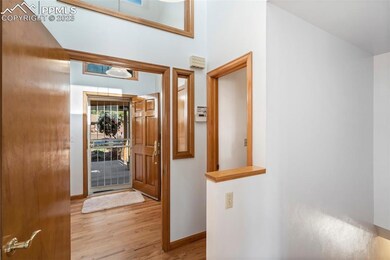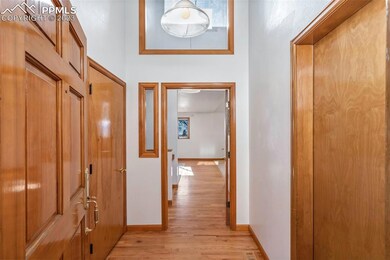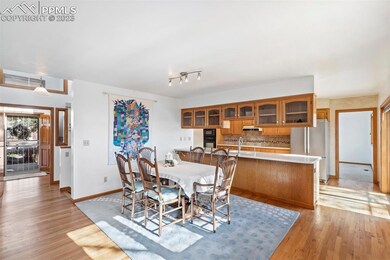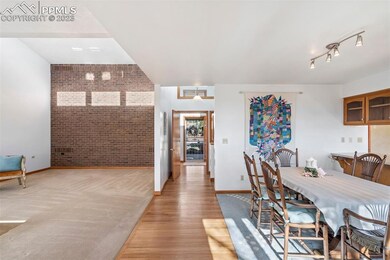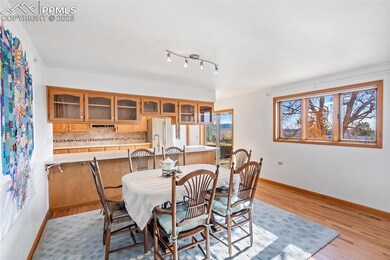
1711 Columbine Rd Colorado Springs, CO 80907
Cragmor NeighborhoodEstimated Value: $454,000 - $590,000
Highlights
- City View
- Ranch Style House
- Cul-De-Sac
- Property is near public transit
- Wood Flooring
- 2 Car Attached Garage
About This Home
As of December 2023Come see this Wonderful custom home near UCCS where you can enjoy the fabulous mountain views and beautiful park like backyard! This well cared for stucco, ranch home features 2' x 6' insulated walls that help reduce your utility bills. This well thought out home exudes quality with hardwood floors, upgraded carpeting, Corian counter tops in the kitchen, heated tile floor in the master bath and a Brazilian wood deck with steel railings, and concrete and steel stairs. The spacious kitchen features a long breakfast bar and includes all the appliances. You will also find a pantry and bonus walk in pantry for all your kitchen gadgets. The spacious main level living and dining rooms are light and bright with plenty of room for entertaining. The full brick wall in the great room provides passive solar heating to keep you nice and warm on those chilly yet sunny Colorado winter days. Also, on the main level you will find a large studio/bonus room that can be used for whichever purpose fits your needs. The master bedroom features a large bathroom and a spacious walk-in closet. The south facing window allows you to enjoy all the flowers within the mature landscape. The laundry room opens to the lower level patio and backyard. There is a generously sized heated workshop accessible through the oversized garage. Furnace is 90% efficient and includes an air cleaner and humidifier. Radon system is already installed. Additional storage for all your yard and gardening tools in the shed off the garage. RV parking and NO covenants. This energy efficient home is a must see! Come be the third owner of this beautiful, well loved home!
Home Details
Home Type
- Single Family
Est. Annual Taxes
- $1,467
Year Built
- Built in 1983
Lot Details
- 0.26 Acre Lot
- Cul-De-Sac
- Back Yard Fenced
- Landscaped
Parking
- 2 Car Attached Garage
- Oversized Parking
- Workshop in Garage
- Garage Door Opener
- Driveway
Property Views
- City
- Mountain
- Rock
Home Design
- Ranch Style House
- Shingle Roof
- Stucco
Interior Spaces
- 2,737 Sq Ft Home
- Walk-Out Basement
Kitchen
- Oven
- Range with Range Hood
- Microwave
- Dishwasher
- Disposal
Flooring
- Wood
- Carpet
- Ceramic Tile
Bedrooms and Bathrooms
- 4 Bedrooms
Laundry
- Dryer
- Washer
Outdoor Features
- Shed
Location
- Property is near public transit
- Property is near schools
Utilities
- Forced Air Heating and Cooling System
- 220 Volts in Kitchen
- Cable TV Available
Ownership History
Purchase Details
Home Financials for this Owner
Home Financials are based on the most recent Mortgage that was taken out on this home.Purchase Details
Home Financials for this Owner
Home Financials are based on the most recent Mortgage that was taken out on this home.Purchase Details
Similar Homes in Colorado Springs, CO
Home Values in the Area
Average Home Value in this Area
Purchase History
| Date | Buyer | Sale Price | Title Company |
|---|---|---|---|
| Hansen Julie A | $560,000 | None Listed On Document | |
| Froehlin Guenther | $260,000 | Empire Title Of Co Springs | |
| Frederick Lynn R | -- | -- |
Mortgage History
| Date | Status | Borrower | Loan Amount |
|---|---|---|---|
| Open | Hansen Julie A | $385,000 | |
| Previous Owner | Froehlin Guenther | $225,000 | |
| Previous Owner | Frederick Michael J | $50,000 |
Property History
| Date | Event | Price | Change | Sq Ft Price |
|---|---|---|---|---|
| 12/22/2023 12/22/23 | Sold | -- | -- | -- |
| 11/30/2023 11/30/23 | For Sale | $560,000 | -- | $205 / Sq Ft |
Tax History Compared to Growth
Tax History
| Year | Tax Paid | Tax Assessment Tax Assessment Total Assessment is a certain percentage of the fair market value that is determined by local assessors to be the total taxable value of land and additions on the property. | Land | Improvement |
|---|---|---|---|---|
| 2024 | $1,565 | $34,710 | $4,220 | $30,490 |
| 2022 | $1,467 | $26,210 | $3,180 | $23,030 |
| 2021 | $1,591 | $26,970 | $3,270 | $23,700 |
| 2020 | $1,801 | $26,530 | $2,860 | $23,670 |
| 2019 | $1,791 | $26,530 | $2,860 | $23,670 |
| 2018 | $1,608 | $21,910 | $2,160 | $19,750 |
| 2017 | $1,523 | $21,910 | $2,160 | $19,750 |
| 2016 | $1,208 | $20,830 | $2,150 | $18,680 |
| 2015 | $1,203 | $20,830 | $2,150 | $18,680 |
| 2014 | $926 | $15,380 | $2,150 | $13,230 |
Agents Affiliated with this Home
-
Alyce Chermack
A
Seller's Agent in 2023
Alyce Chermack
The Platinum Group
(303) 475-2792
2 in this area
41 Total Sales
Map
Source: Pikes Peak REALTOR® Services
MLS Number: 2332692
APN: 63294-27-001
- 1424 Columbine Rd
- 1424 Acacia Dr
- 1641 Acacia Dr
- 1415 Acacia Dr
- 3715 Manchester St
- 3605 Windsor Ave
- 3847 Linda Vista Ln
- 1304 Mount View Ln
- 1613 Newcastle St
- 3809 N Hancock Ave
- 1195 Westmoreland Rd
- 3616 Templeton Gap Rd
- 3715 Scott Ln
- 3711 Scott Ln
- 2140 Palm Dr
- 3768 Scott Ln
- 1174 Magnolia St
- 3330 Templeton Gap Rd Unit 15
- 2261 Palm Dr Unit C
- 2269 Palm Dr Unit C
- 1711 Columbine Rd
- 1709 Columbine Rd
- 1660 Columbine Place
- 1640 Columbine Place
- 1712 Columbine Rd
- 1708 Columbine Rd
- 1716 Columbine Rd
- 1703 Columbine Rd
- 3815 Windsor Ave
- 1680 Columbine Place
- 1620 Columbine Place
- 1735 Columbine Rd
- 3811 Windsor Ave
- 1704 Columbine Rd
- 1711 Mount View Ln
- 1610 Columbine Place
- 1707 Mount View Ln
- 1715 Mount View Ln
- 1608 Columbine Rd
- 3805 Windsor Ave

