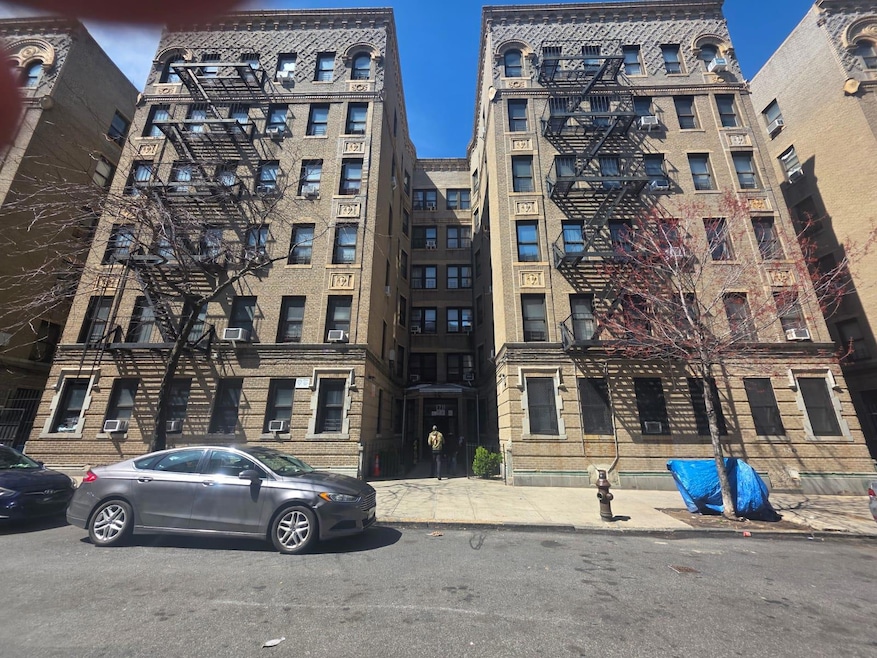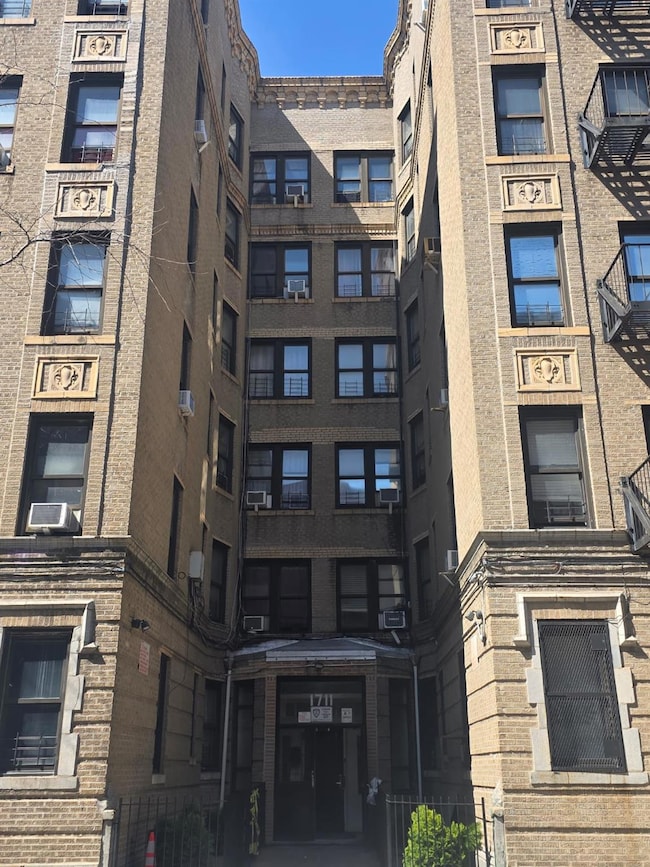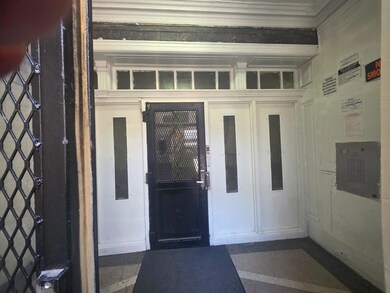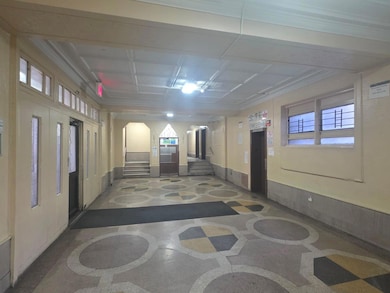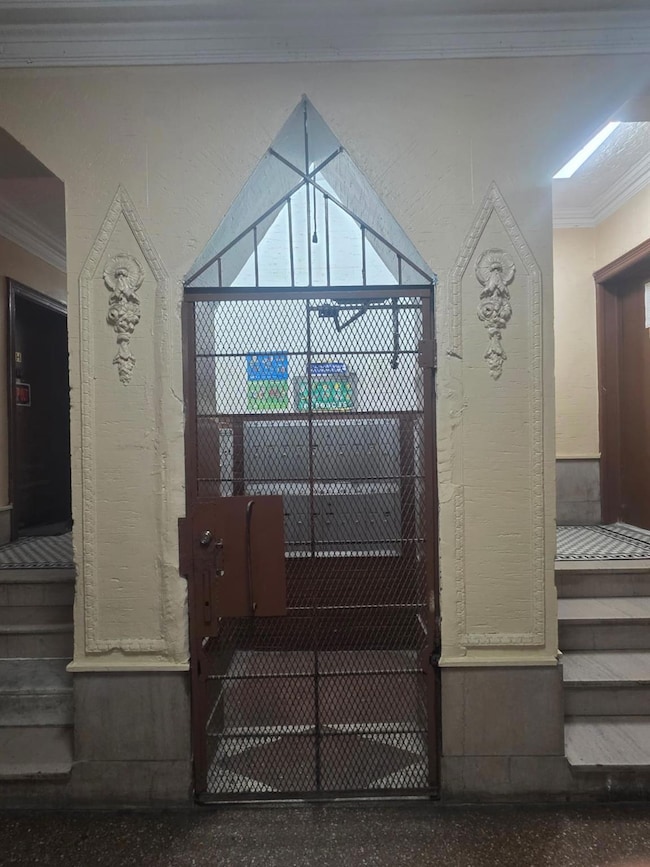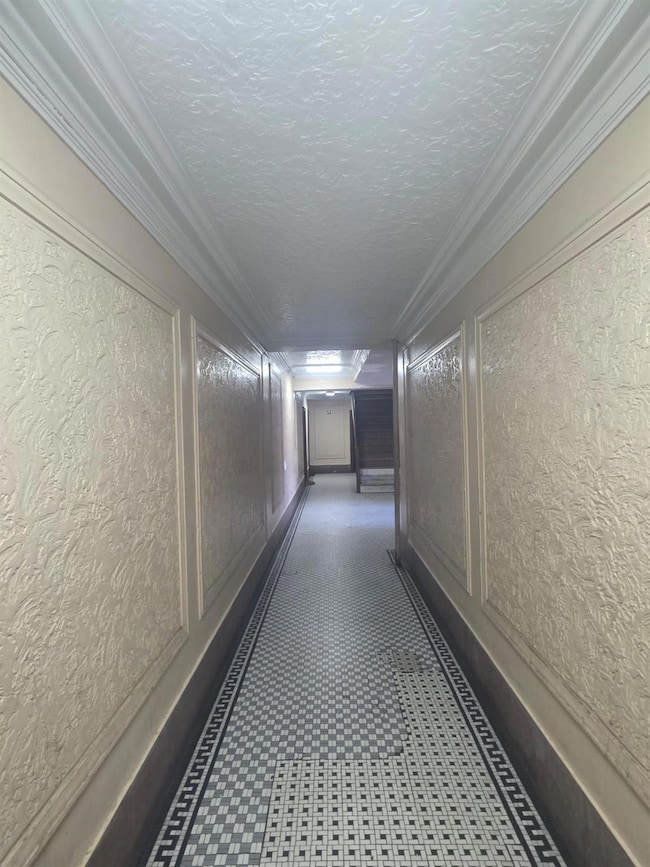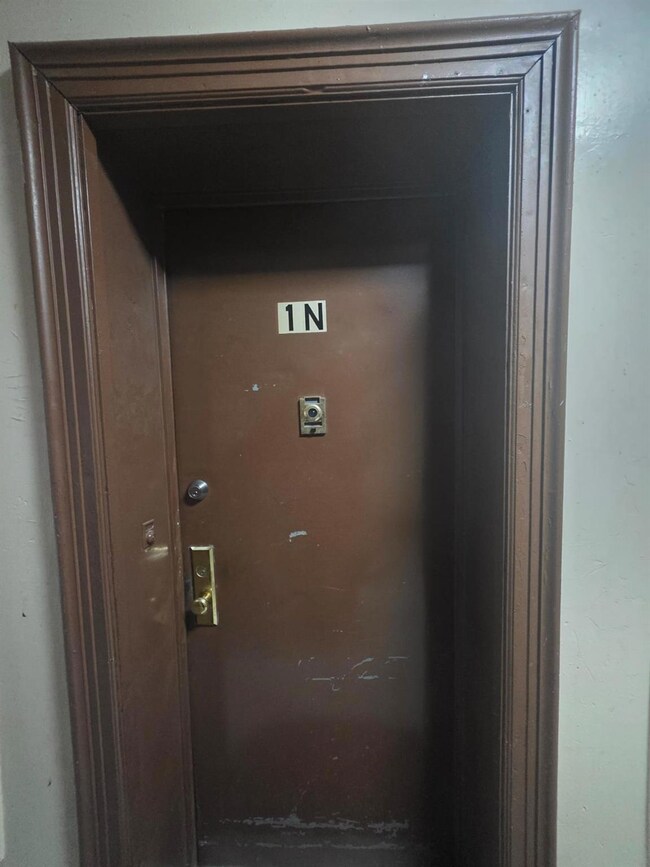Estimated payment $1,234/month
Total Views
14,219
2
Beds
1
Bath
815
Sq Ft
$243
Price per Sq Ft
Highlights
- Building Security
- 3-minute walk to 176 Street
- Stainless Steel Appliances
- Main Floor Bedroom
- High Ceiling
- 4-minute walk to Galileo Playground
About This Home
Beautifully renovated and spacious (with high ceilings) first floor 2 B/R Co-op. Near public transportation, schools, parks and vehicular travel routes.
Listing Agent
Bill Jones Real Estate Brokerage Phone: 718-525-7085 License #40LO0924840 Listed on: 04/04/2025
Property Details
Home Type
- Co-Op
Year Built
- Built in 1928
Lot Details
- East Facing Home
Parking
- On-Street Parking
Home Design
- Brick Exterior Construction
Interior Spaces
- 815 Sq Ft Home
- Built-In Features
- High Ceiling
- Recessed Lighting
- Double Pane Windows
- Casement Windows
- Laminate Flooring
Kitchen
- Galley Kitchen
- Oven
- Microwave
- Freezer
- Stainless Steel Appliances
Bedrooms and Bathrooms
- 2 Bedrooms
- Main Floor Bedroom
- En-Suite Primary Bedroom
- Bathroom on Main Level
- 1 Full Bathroom
Home Security
- Window Bars
- Security Lights
- Security Gate
- Fire and Smoke Detector
- Fire Escape
Schools
- Ps 199 Shakespeare Elementary School
- Is 303 Leadership & Comm Service Middle School
- Academy For Language And Technology High School
Utilities
- Cooling System Mounted To A Wall/Window
- Vented Exhaust Fan
- Heating System Uses Natural Gas
- Phone Available
- Cable TV Available
Listing and Financial Details
- Legal Lot and Block 0047 / 02867
Community Details
Pet Policy
- Dogs and Cats Allowed
Additional Features
- Building Security
- 6-Story Property
Map
About This Building
Create a Home Valuation Report for This Property
The Home Valuation Report is an in-depth analysis detailing your home's value as well as a comparison with similar homes in the area
Home Values in the Area
Average Home Value in this Area
Property History
| Date | Event | Price | List to Sale | Price per Sq Ft |
|---|---|---|---|---|
| 11/04/2025 11/04/25 | For Sale | $198,000 | 0.0% | $243 / Sq Ft |
| 11/01/2025 11/01/25 | Off Market | $198,000 | -- | -- |
| 04/26/2025 04/26/25 | Price Changed | $198,000 | -10.0% | $243 / Sq Ft |
| 04/04/2025 04/04/25 | For Sale | $220,000 | -- | $270 / Sq Ft |
Source: OneKey® MLS
Source: OneKey® MLS
MLS Number: 843700
APN: 02867-00471N
Nearby Homes
- 1703 Townsend Ave
- 1860 Harrison Ave
- 1800 Grand Concourse
- 1729 Montgomery Ave
- 1748 Eastburn Ave
- 140 W 175th St
- 1855 Grand Concourse Unit 55
- 1855 Grand Concourse Unit 44
- 1839 Andrews Ave
- 1835 Andrews Ave S
- 142 W 175th St
- 1800 Palisade Place
- 150 Featherbed Ln Unit 4B
- 1802 Palisade Place
- 1787 Monroe Ave
- 1737 Popham Ave
- 1873 Andrews Ave
- 1623 Undercliff Ave
- 1818 Topping Ave
- 1678 Monroe Ave
- 54 E Clifford Place Unit 2
- 77 W 174th St Unit 3
- 130 E 177th St Unit 8B
- 1549 Selwyn Ave Unit Medical Office
- 1833 Phelan Place Unit 3A
- 1869 Carter Ave Unit 1
- 2029 Ryer Ave Unit 2
- 525 Audubon Ave
- 608 W 188th St Unit 26
- 1174 Sherman Ave Unit 2
- 330 Wadsworth Ave
- 530 W 175th St Unit 2
- 140 Wadsworth Ave Unit 63
- 140 Wadsworth Ave Unit 6
- 1 Fordham Hill Oval Unit 1E
