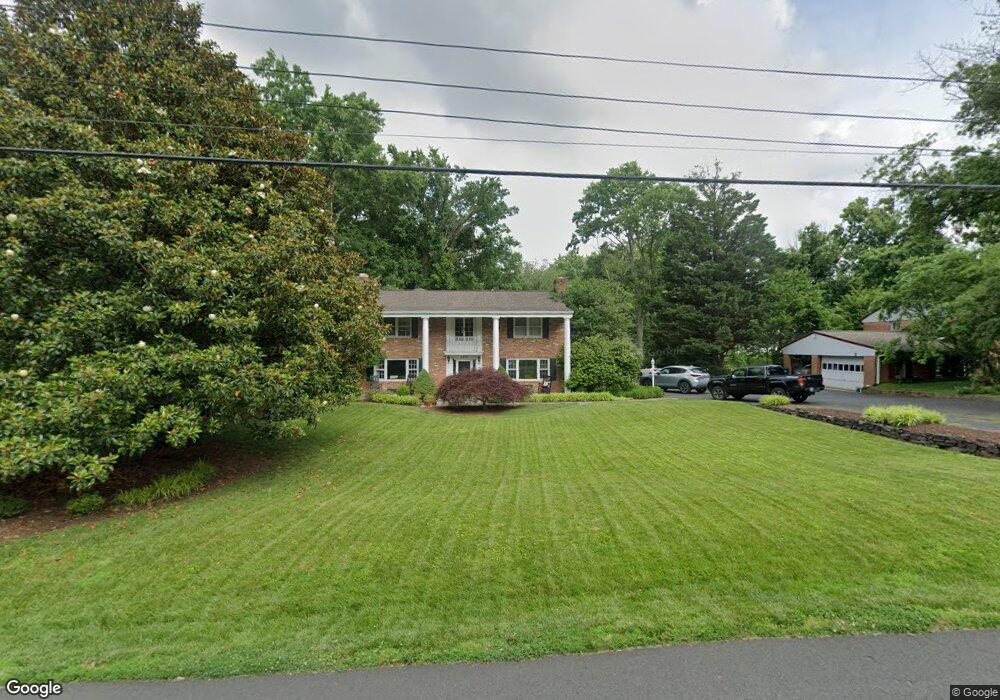
1711 Drewlaine Dr Vienna, VA 22182
Wolf Trap NeighborhoodHighlights
- Colonial Architecture
- 2 Fireplaces
- 2 Car Attached Garage
- Westbriar Elementary School Rated A
- No HOA
- Forced Air Heating and Cooling System
About This Home
As of April 2025This 5-bedroom, 3-bathroom brick colonial is brimming with potential, waiting for the right buyer to restore its former charm. Nestled in a quiet, tree-lined neighborhood, the property boasts a stately facade and sits on a generous half-acre lot, offering endless possibilities for renovation or redevelopment.
Inside, the layout features spacious rooms, a fireplace, and a kitchen with the foundation for something spectacular. However, the home requires significant updates and repairs, making it a perfect opportunity for investors, builders, or ambitious homeowners ready to roll up their sleeves.
The expansive lot includes parking for up to five vehicles with an attached garage and off-street spaces, adding practical value to the property. Whether you're envisioning a full remodel, a fresh start, or an investment project, this property offers the space and location to bring your dreams to life.
This is your chance to reimagine a home with great bones and even greater potential. Schedule your tour today and explore the possibilities! The home will be sold as-is with whatever possessions are left behind.
Last Agent to Sell the Property
EXP Realty, LLC License #0225207192 Listed on: 01/10/2025

Home Details
Home Type
- Single Family
Est. Annual Taxes
- $12,702
Year Built
- Built in 1961
Lot Details
- 0.5 Acre Lot
- Property is zoned 110
Parking
- 2 Car Attached Garage
- Garage Door Opener
Home Design
- Colonial Architecture
- Brick Exterior Construction
- Block Foundation
- Stone Siding
Interior Spaces
- 3,150 Sq Ft Home
- Property has 2 Levels
- 2 Fireplaces
Bedrooms and Bathrooms
Schools
- Westbriar Elementary School
- Kilmer Middle School
- Marshall High School
Utilities
- Forced Air Heating and Cooling System
- Heating System Uses Oil
- Heat Pump System
- Well
- Electric Water Heater
- Public Septic
Community Details
- No Home Owners Association
- Ankerdale Subdivision
Listing and Financial Details
- Tax Lot 21
- Assessor Parcel Number 0284 10 0021
Ownership History
Purchase Details
Home Financials for this Owner
Home Financials are based on the most recent Mortgage that was taken out on this home.Purchase Details
Similar Homes in Vienna, VA
Home Values in the Area
Average Home Value in this Area
Purchase History
| Date | Type | Sale Price | Title Company |
|---|---|---|---|
| Deed | $1,165,000 | Commonwealth Land Title | |
| Deed | $1,165,000 | Commonwealth Land Title | |
| Deed | $225,000 | -- |
Mortgage History
| Date | Status | Loan Amount | Loan Type |
|---|---|---|---|
| Open | $1,623,750 | Credit Line Revolving | |
| Closed | $1,623,750 | Credit Line Revolving | |
| Previous Owner | $457,000 | New Conventional | |
| Previous Owner | $415,000 | New Conventional |
Property History
| Date | Event | Price | Change | Sq Ft Price |
|---|---|---|---|---|
| 04/04/2025 04/04/25 | Sold | $1,165,000 | +1.3% | $370 / Sq Ft |
| 01/17/2025 01/17/25 | Off Market | $1,150,000 | -- | -- |
| 01/16/2025 01/16/25 | Pending | -- | -- | -- |
| 01/10/2025 01/10/25 | For Sale | $1,150,000 | -- | $365 / Sq Ft |
Tax History Compared to Growth
Tax History
| Year | Tax Paid | Tax Assessment Tax Assessment Total Assessment is a certain percentage of the fair market value that is determined by local assessors to be the total taxable value of land and additions on the property. | Land | Improvement |
|---|---|---|---|---|
| 2024 | $12,702 | $1,096,420 | $536,000 | $560,420 |
| 2023 | $11,911 | $1,055,430 | $506,000 | $549,430 |
| 2022 | $10,728 | $938,190 | $506,000 | $432,190 |
| 2021 | $9,829 | $837,610 | $426,000 | $411,610 |
| 2020 | $9,416 | $795,620 | $396,000 | $399,620 |
| 2019 | $9,416 | $795,620 | $396,000 | $399,620 |
| 2018 | $8,805 | $765,620 | $366,000 | $399,620 |
| 2017 | $8,541 | $735,620 | $336,000 | $399,620 |
| 2016 | $8,522 | $735,620 | $336,000 | $399,620 |
| 2015 | $8,010 | $717,780 | $326,000 | $391,780 |
| 2014 | $7,615 | $683,900 | $296,000 | $387,900 |
Agents Affiliated with this Home
-
Billy Samson

Seller's Agent in 2025
Billy Samson
Samson Properties
(703) 380-0255
7 in this area
58 Total Sales
-
Chris Craddock

Seller's Agent in 2025
Chris Craddock
EXP Realty, LLC
(571) 540-7888
7 in this area
1,626 Total Sales
-
Teddy Rueckert

Seller Co-Listing Agent in 2025
Teddy Rueckert
EXP Realty, LLC
(703) 336-3810
1 in this area
173 Total Sales
-
Wendy Doumas

Buyer's Agent in 2025
Wendy Doumas
BHHS PenFed (actual)
(202) 251-1460
5 in this area
34 Total Sales
Map
Source: Bright MLS
MLS Number: VAFX2217208
APN: 0284-10-0021
- 1002 Country Club Dr NE
- 1606 Montmorency Dr
- 9100 Quarter Ct
- 912 Fairway Dr NE
- 8861 Ashgrove House Ln
- 910 Fairway Dr NE
- 908 Fairway Dr NE
- 1510 Northern Neck Dr Unit 102
- 1547 Northern Neck Dr Unit 201
- 1740 Proffit Rd
- 8878 Ashgrove House Ln
- 1767 Proffit Rd
- 305 Old Courthouse Rd NE
- 9207 Bois Ave
- 1104 Westbriar Ct NE
- 508 Nelson Dr NE
- 1489 Broadstone Place
- 9408 Old Courthouse Rd
- 1700 Tyvale Ct
- 101 Oakmont Ct NE
