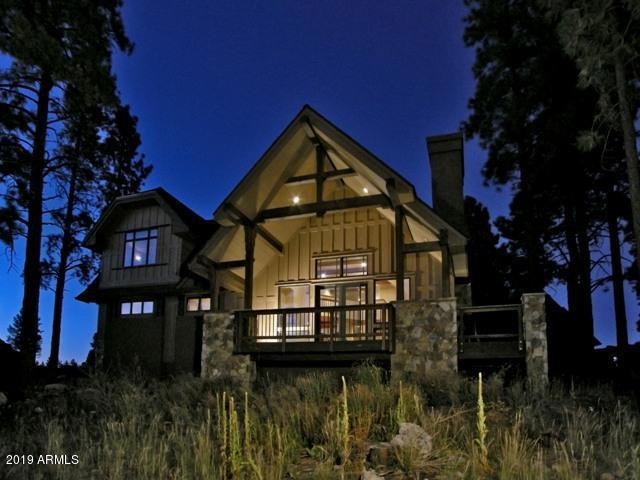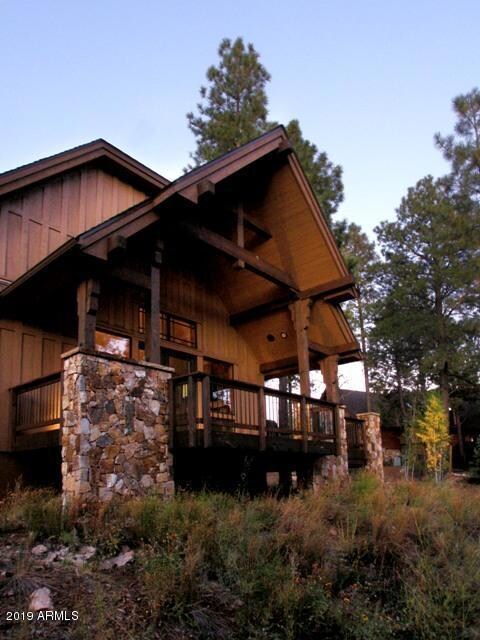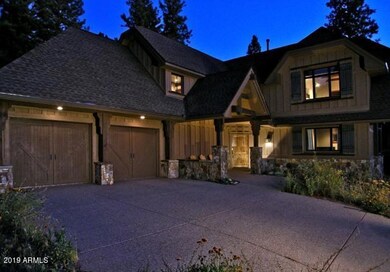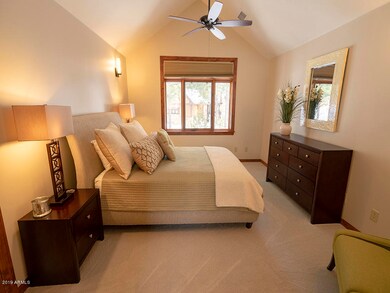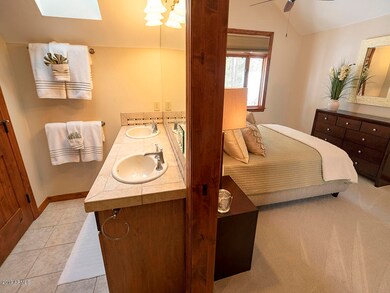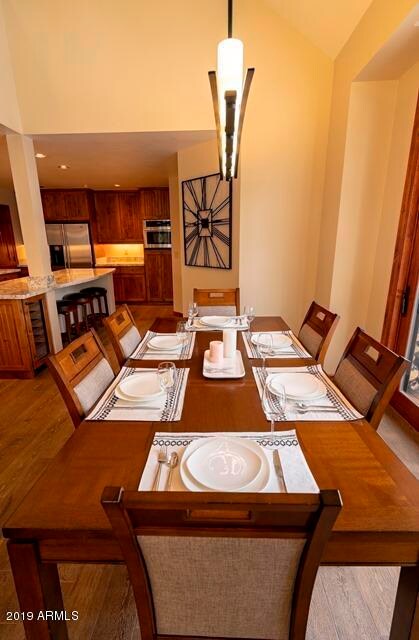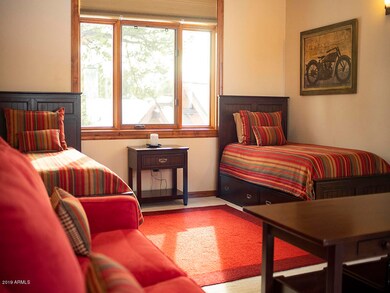
1711 E Elysian Ct Flagstaff, AZ 86001
Pine Canyon NeighborhoodHighlights
- Gated with Attendant
- Vaulted Ceiling
- <<bathWSpaHydroMassageTubToken>>
- Two Primary Bathrooms
- Wood Flooring
- Furnished
About This Home
As of June 2019Professional Photos coming soon!
Situated in a private cul-de-sac, this 3 bedroom, 3.5 bath home offers unobstructed views of the 16th fairway and nearby creek. This home has an expansive, covered and uncovered wrap-around deck with a built-in BBQ and is the perfect family mountain get-away. The great room, dining and kitchen areas blend together creating the perfect atmosphere for entertaining. The floor-to-ceiling stone fireplace and vaulted ceilings with exposed wood beams add to the warm ambiance of this home. The kitchen features granite countertops, stainless steel appliances, a kitchen island with seating, a mini-wine refrigerator and a walk-in pantry. The master suite is located on the main level and offers dual sinks, a separate shower, bathtub, and a walk-in closet. A loft area is located upstairs, as well as two additional en-suite bedrooms. Additional details include upgraded wood flooring and lighting fixtures, tank-less water heater and a dog run.
Last Agent to Sell the Property
Glenn Hall
RE/MAX Fine Properties License #BR027821000 Listed on: 02/08/2019

Last Buyer's Agent
Non-MLS Agent
Non-MLS Office
Home Details
Home Type
- Single Family
Est. Annual Taxes
- $4,806
Year Built
- Built in 2005
Lot Details
- 0.29 Acre Lot
- Cul-De-Sac
- Private Streets
- Desert faces the front and back of the property
- Front and Back Yard Sprinklers
HOA Fees
- $200 Monthly HOA Fees
Parking
- 2 Car Garage
- Garage Door Opener
Home Design
- Wood Frame Construction
- Composition Roof
- Stone Exterior Construction
- Stucco
Interior Spaces
- 2,720 Sq Ft Home
- 2-Story Property
- Furnished
- Vaulted Ceiling
- Ceiling Fan
- Skylights
- Gas Fireplace
- Double Pane Windows
- Wood Frame Window
- Living Room with Fireplace
- Security System Leased
Kitchen
- Eat-In Kitchen
- <<builtInMicrowave>>
- Kitchen Island
- Granite Countertops
Flooring
- Wood
- Carpet
Bedrooms and Bathrooms
- 3 Bedrooms
- Two Primary Bathrooms
- Primary Bathroom is a Full Bathroom
- 3.5 Bathrooms
- Dual Vanity Sinks in Primary Bathroom
- <<bathWSpaHydroMassageTubToken>>
- Bathtub With Separate Shower Stall
Outdoor Features
- Balcony
- Built-In Barbecue
Utilities
- Cooling Available
- Heating System Uses Natural Gas
- Tankless Water Heater
- High Speed Internet
- Cable TV Available
Listing and Financial Details
- Tax Lot 45
- Assessor Parcel Number 105-10-253
Community Details
Overview
- Association fees include ground maintenance
- Hoamco Association, Phone Number (928) 779-4202
- Built by WesPac Residential
- Pine Canyon Subdivision
Recreation
- Community Playground
- Bike Trail
Security
- Gated with Attendant
Ownership History
Purchase Details
Home Financials for this Owner
Home Financials are based on the most recent Mortgage that was taken out on this home.Purchase Details
Purchase Details
Purchase Details
Purchase Details
Purchase Details
Home Financials for this Owner
Home Financials are based on the most recent Mortgage that was taken out on this home.Purchase Details
Home Financials for this Owner
Home Financials are based on the most recent Mortgage that was taken out on this home.Purchase Details
Home Financials for this Owner
Home Financials are based on the most recent Mortgage that was taken out on this home.Purchase Details
Purchase Details
Purchase Details
Purchase Details
Home Financials for this Owner
Home Financials are based on the most recent Mortgage that was taken out on this home.Purchase Details
Home Financials for this Owner
Home Financials are based on the most recent Mortgage that was taken out on this home.Purchase Details
Home Financials for this Owner
Home Financials are based on the most recent Mortgage that was taken out on this home.Purchase Details
Similar Homes in Flagstaff, AZ
Home Values in the Area
Average Home Value in this Area
Purchase History
| Date | Type | Sale Price | Title Company |
|---|---|---|---|
| Warranty Deed | $810,000 | Clear Title Agency Of Az | |
| Interfamily Deed Transfer | -- | None Available | |
| Interfamily Deed Transfer | -- | None Available | |
| Quit Claim Deed | -- | None Available | |
| Interfamily Deed Transfer | -- | None Available | |
| Interfamily Deed Transfer | -- | Pioneer Title Agency Inc | |
| Interfamily Deed Transfer | -- | Pioneer Title Agency Inc | |
| Warranty Deed | $675,000 | Pioneer Title Agency Inc | |
| Cash Sale Deed | $525,000 | Lawyers Title Of Arizona | |
| Trustee Deed | $548,250 | None Available | |
| Interfamily Deed Transfer | -- | None Available | |
| Interfamily Deed Transfer | -- | None Available | |
| Special Warranty Deed | -- | Fidelity National Title | |
| Special Warranty Deed | $791,557 | Fidelity National Title | |
| Warranty Deed | -- | Fidelity National Title | |
| Warranty Deed | -- | First American Title |
Mortgage History
| Date | Status | Loan Amount | Loan Type |
|---|---|---|---|
| Previous Owner | $50,000 | Unknown | |
| Previous Owner | $275,000 | New Conventional | |
| Previous Owner | $99,500 | Credit Line Revolving | |
| Previous Owner | $712,500 | Unknown | |
| Previous Owner | $631,334 | New Conventional | |
| Closed | $79,200 | No Value Available |
Property History
| Date | Event | Price | Change | Sq Ft Price |
|---|---|---|---|---|
| 06/27/2019 06/27/19 | Sold | $810,000 | -1.8% | $298 / Sq Ft |
| 06/11/2019 06/11/19 | Pending | -- | -- | -- |
| 02/08/2019 02/08/19 | For Sale | $825,000 | +22.2% | $303 / Sq Ft |
| 06/24/2013 06/24/13 | Sold | $675,000 | 0.0% | $248 / Sq Ft |
| 04/30/2013 04/30/13 | Pending | -- | -- | -- |
| 04/30/2013 04/30/13 | Off Market | $675,000 | -- | -- |
| 10/18/2012 10/18/12 | For Sale | $675,000 | -- | $248 / Sq Ft |
Tax History Compared to Growth
Tax History
| Year | Tax Paid | Tax Assessment Tax Assessment Total Assessment is a certain percentage of the fair market value that is determined by local assessors to be the total taxable value of land and additions on the property. | Land | Improvement |
|---|---|---|---|---|
| 2024 | $6,527 | $137,273 | -- | -- |
| 2023 | $6,277 | $95,738 | $0 | $0 |
| 2022 | $5,893 | $69,595 | $0 | $0 |
| 2021 | $5,827 | $68,092 | $0 | $0 |
| 2020 | $5,665 | $67,729 | $0 | $0 |
| 2019 | $5,557 | $64,017 | $0 | $0 |
| 2018 | $4,806 | $63,847 | $0 | $0 |
| 2017 | $4,484 | $62,522 | $0 | $0 |
| 2016 | $4,457 | $57,780 | $0 | $0 |
| 2015 | $4,159 | $52,992 | $0 | $0 |
Agents Affiliated with this Home
-
G
Seller's Agent in 2019
Glenn Hall
RE/MAX
-
N
Buyer's Agent in 2019
Non-MLS Agent
Non-MLS Office
-
Jamie Wong

Seller's Agent in 2013
Jamie Wong
RE/MAX
(480) 688-8808
88 in this area
213 Total Sales
Map
Source: Arizona Regional Multiple Listing Service (ARMLS)
MLS Number: 5880881
APN: 105-10-253
- 1694 E Elysian Ct Unit 43
- 1715 E Trade Winds Ct
- 3366 S Tourmaline Dr Unit 55
- 1734 E Mossy Oak Ct Unit 3
- 1734 E Mossy Oak Ct Unit 2
- 1697 E Solitude Ct Unit 22
- 3009 S Tourmaline Dr Unit 23
- 1749 E Bent Tree Cir Unit 20
- 2993 S Tourmaline Dr Unit 34
- 2993 S Tourmaline Dr Unit 35
- 3337 S Ghost Tree Dr Unit 6
- 3334 S Ghost Tree Dr Unit 1
- 1700 E Singletree Ct
- 3350 S Ghost Tree Dr Unit 3
- 3022 S Clubhouse Cir Unit 59
- 3022 S Clubhouse Cir Unit 57
- 3440 S Pimlico Ct
- 1999 E Iron Horse Ct
