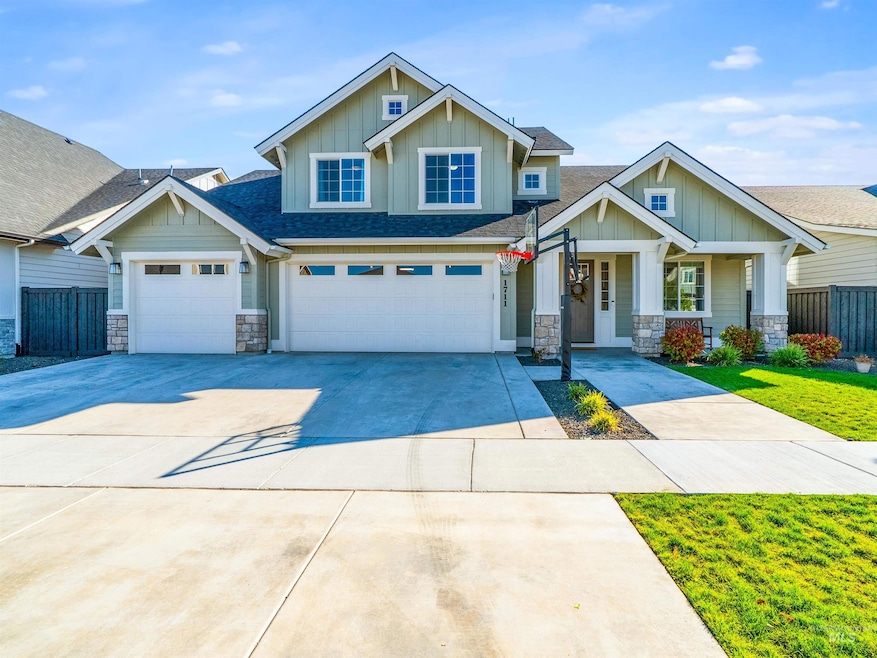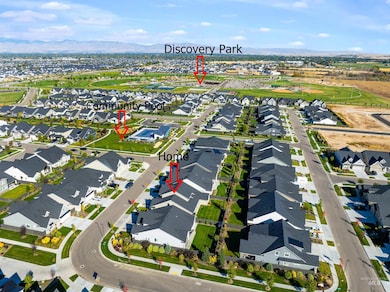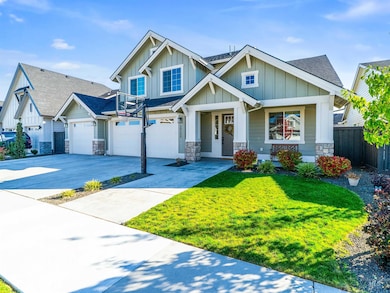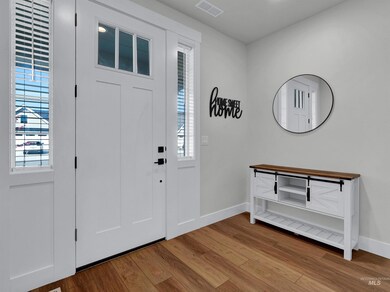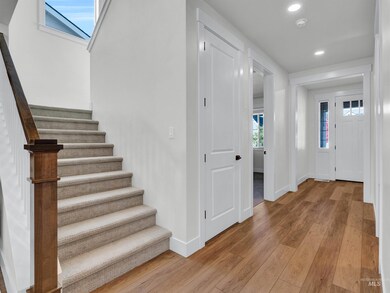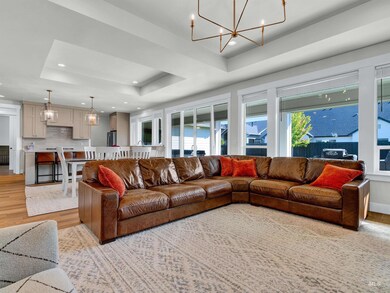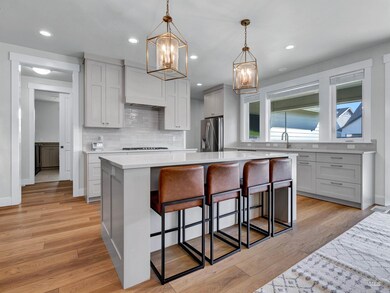1711 E Spire St Meridian, ID 83642
Estimated payment $4,780/month
Highlights
- In Ground Pool
- Home Energy Rating Service (HERS) Rated Property
- Main Floor Primary Bedroom
- Mary McPherson Elementary School Rated A-
- Freestanding Bathtub
- Great Room
About This Home
An absolutely stunning home located in Pinnacle, the most sought after community in South Meridian! Elegant finishes enhance a thoughtful design that's located steps from the community pool. Large great-room with fireplace and built-in shelves as well as trayed ceilings and huge sliders that open to the covered rear patio. Perfect for entertaining with a large kitchen that features slab quartz counters, stainless appliances including built-in double ovens and lots of cabinets and counter space. Spacious primary suite with dual vanities, free standing soaker tub, tile shower, tile floors and large walk-in closet that connects right to the laundry room. An office/den or 5th bedroom and a half bath round out the main level while the upstairs hosts 3 bedrooms, 2 full bathrooms and an incredible home theater. Dynamite location with school, coffee, shopping, dining and more nearby. Pinnacle is a premier community that will feature multiple pools, a community center, playgrounds, walking paths and a huge park with outdoor amphitheater. Next to Pinnacle is the Discovery Park which features playgrounds, a splash pad, a dog park, playgrounds, ballfields, picnic pavilions, a performance stage and more!
Listing Agent
Silvercreek Realty Group Brokerage Phone: 208-377-0422 Listed on: 10/07/2025

Home Details
Home Type
- Single Family
Est. Annual Taxes
- $897
Year Built
- Built in 2024
Lot Details
- 7,884 Sq Ft Lot
- Lot Dimensions are 120x66
- Partially Fenced Property
- Wood Fence
- Drip System Landscaping
- Sprinkler System
HOA Fees
- $67 Monthly HOA Fees
Parking
- 3 Car Attached Garage
Home Design
- Frame Construction
- Architectural Shingle Roof
- Composition Roof
- HardiePlank Type
- Stone
Interior Spaces
- 3,150 Sq Ft Home
- 2-Story Property
- Plumbed for Central Vacuum
- Gas Fireplace
- Great Room
- Den
- Crawl Space
- Laundry Room
Kitchen
- Breakfast Bar
- Built-In Double Oven
- Built-In Range
- Microwave
- Dishwasher
- Kitchen Island
- Quartz Countertops
- Disposal
Flooring
- Carpet
- Tile
Bedrooms and Bathrooms
- 4 Bedrooms | 1 Primary Bedroom on Main
- En-Suite Primary Bedroom
- Walk-In Closet
- 4 Bathrooms
- Double Vanity
- Freestanding Bathtub
- Walk-in Shower
Eco-Friendly Details
- Home Energy Rating Service (HERS) Rated Property
Outdoor Features
- In Ground Pool
- Covered Patio or Porch
Schools
- Mary Mcpherson Elementary School
- Victory Middle School
- Meridian High School
Utilities
- Forced Air Heating and Cooling System
- Heating System Uses Natural Gas
- Tankless Water Heater
- Gas Water Heater
- Cable TV Available
Listing and Financial Details
- Assessor Parcel Number R0475910740
Community Details
Overview
- Built by Alturas
Recreation
- Community Pool
Map
Home Values in the Area
Average Home Value in this Area
Tax History
| Year | Tax Paid | Tax Assessment Tax Assessment Total Assessment is a certain percentage of the fair market value that is determined by local assessors to be the total taxable value of land and additions on the property. | Land | Improvement |
|---|---|---|---|---|
| 2025 | $897 | $772,900 | -- | -- |
| 2024 | $235 | $468,400 | -- | -- |
| 2023 | -- | $44,600 | -- | -- |
Property History
| Date | Event | Price | List to Sale | Price per Sq Ft | Prior Sale |
|---|---|---|---|---|---|
| 10/07/2025 10/07/25 | For Sale | $879,900 | +5.4% | $279 / Sq Ft | |
| 05/30/2024 05/30/24 | Sold | -- | -- | -- | View Prior Sale |
| 05/06/2024 05/06/24 | Pending | -- | -- | -- | |
| 04/04/2024 04/04/24 | For Sale | $834,900 | -- | $265 / Sq Ft |
Purchase History
| Date | Type | Sale Price | Title Company |
|---|---|---|---|
| Warranty Deed | -- | Titleone |
Mortgage History
| Date | Status | Loan Amount | Loan Type |
|---|---|---|---|
| Previous Owner | $766,550 | New Conventional |
Source: Intermountain MLS
MLS Number: 98964075
APN: R0475910740
- 1754 E Adler Hof St
- 6671 S Zenith Ave
- 7017 S Zenith Ave
- Ballybunion Plan at Pinnacle
- Riverside Plan at Pinnacle
- Oakmont Plan at Pinnacle
- Seminole Plan at Pinnacle
- Borah Plan at Pinnacle
- Glassford Plan at Pinnacle
- Castle Plan at Pinnacle
- Kinloch Plan at Pinnacle
- Palmetto Multi Gen™ Plan at Pinnacle
- Whitetail Plan at Pinnacle
- Galloway Plan at Pinnacle
- Whitburn Plan at Pinnacle
- Weston Plan at Pinnacle
- Bayview Plan at Pinnacle
- Cottonwood Plan at Pinnacle
- Crosswater Plan at Pinnacle
- Diamond Plan at Pinnacle
- 6269 S Aspiration Ave
- 3400 E MacUnbo Ln
- 4611 S Merrivale Place Unit ID1250632P
- 1261 W Bass River Dr
- 6140 S Dolomite Ave
- 3862 S Firenze Way
- 3648 S Natural Way
- 231 E Sicily Dr
- 2624 N Kristy Ave
- 2612 N Kristy Ave
- 3465 S Bartlett Ave
- 121 E Victory Rd
- 2543 N Greenville Ave
- 2360 N Grey Hawk Ave
- 10717 W Brownstone Ln
- 2549 E Blue Tick St
- 2020 S Luxury Ln
- 3805 E Copper Point Dr
- 6707 S Nordean Ave
- 2279 S Bear Claw Way Unit ID1308969P
