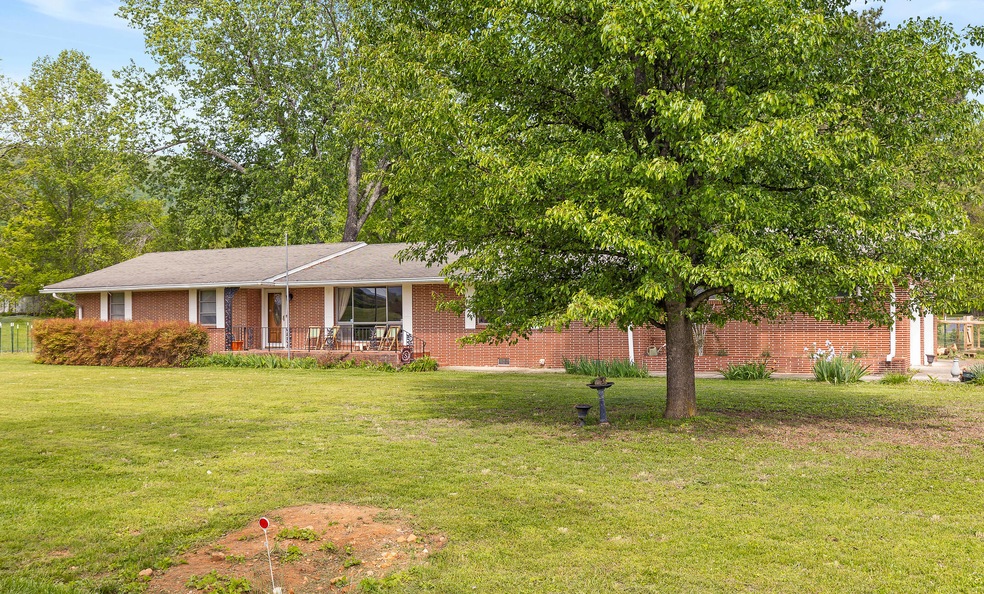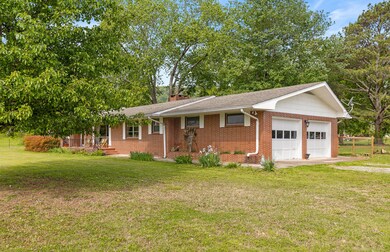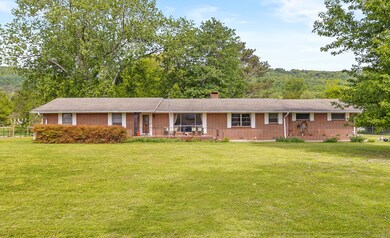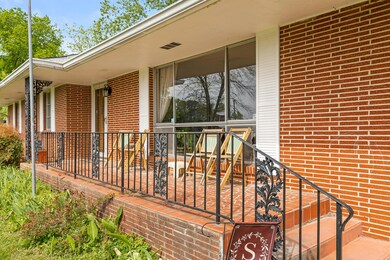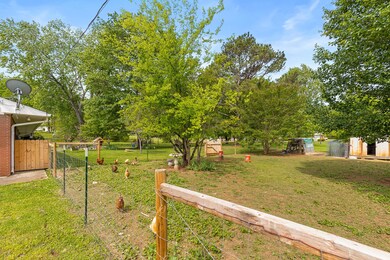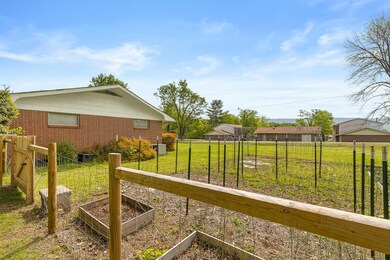Welcome to 1711 Elm St. in Dunlap, TN. This home is definitely one to put on your list. Located in the coveted area of Dunlap, this home sits near town. An amazing canvas for your dream mid-mod or just keep the midcentury look and move in as it is.
It is spacious and great for anyone who is looking for a single story home. Seller's have done the larger work the home needed. This one is rare and at the price per foot, it will be hard to find anything that compares. There is more acreage surrounding the property's land that is owned by the neighbors to prevent future development.
As you enter the home you are invited by a spacious living room with a dining room that is open to the living room. Behind the living room is a den with a stone fireplace that has brand new LVP flooring to handle just about anything you can throw at it. Next we walk into the kitchen that has a nice eat-in area as well as space to cook your dream meals. Stove and dishwasher are less than a year old. On the other side of the home is the very spacious 3 bedrooms and ample sized bathroom in the hallway. Floors in bedrooms were sanded and refinished a year ago. Main bedroom has a full bathroom.
Beyond the inside, you exit the home to the quiet and peaceful outdoor area that is ready for whatever you want. Chicken coop area and fully fenced in yard (the fence is not on property line, it is shy of the property lines due to seller's not having been able to get a surveyor out). Buyer to do due diligence on property lines.
Beyond the home, you have the convenience of Downtown Dunlap just minutes away. Plenty of amenities nearby with the peaceful living you desire. This type of home does not hit the market often, so don't delay.
***Seller is offering up to $2,500 towards Buyer's Closing Costs***
***Current Owner just renewed Home Warranty and is transferable!***

