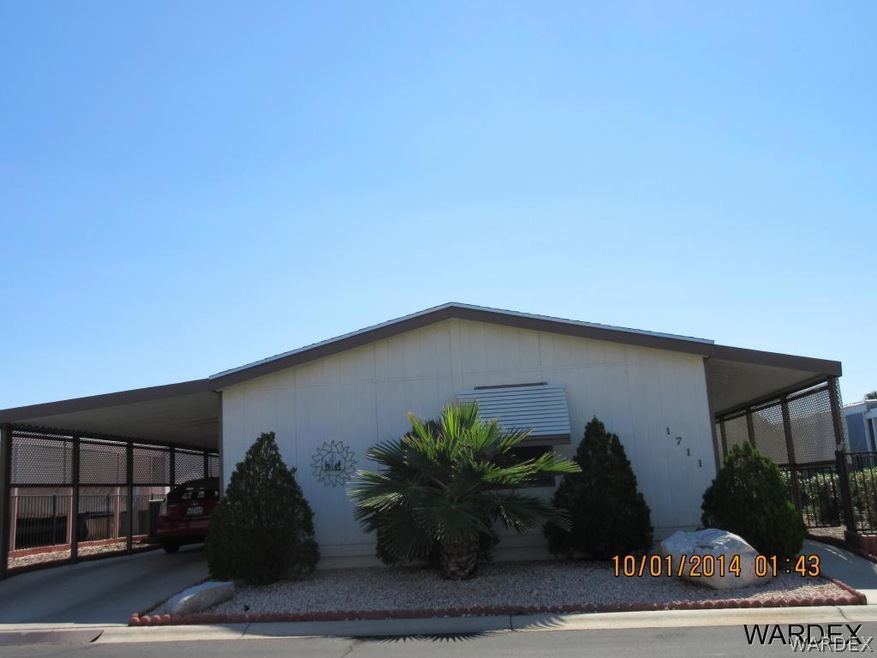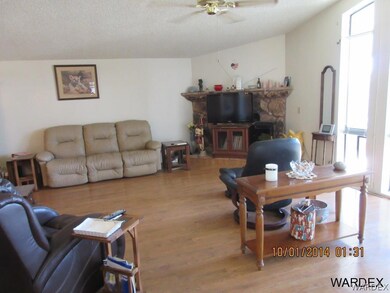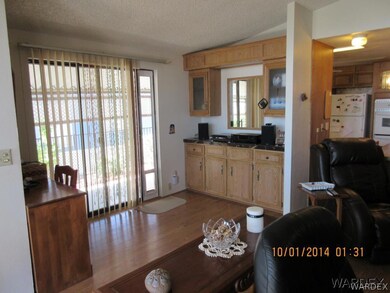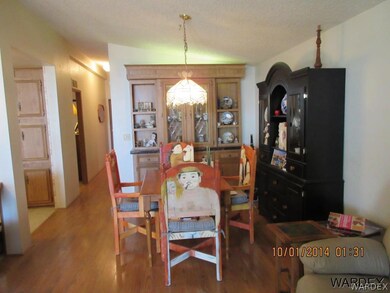
1711 Esquina St Laughlin, NV 89029
Highlights
- Open Floorplan
- Community Pool
- Walk-In Closet
- Mountain View
- Covered patio or porch
- Breakfast Bar
About This Home
As of April 2025Great home in a great community. Spacious living room w Stone Fireplace. Covered patio in the back yard. Covered carport in front, New mini blinds in living room. New dishwasher, refrigerator & wall oven. New Pergo laminate floors in livingrm, kitchen, dining room & hallway. New floors "Allure Plank" in master bedroom & bath. Fans in both bedrooms, living room & kitchen. Shed built on site - 10'x20', both rollup door and pedestrian door and electricity in shed.
Last Agent to Sell the Property
Elizabeth Ristow
The Ristow Group - Laughlin License #3esdfs Listed on: 10/03/2014
Last Buyer's Agent
Mary-Ellen Veraldi
RE/Max Five Star Realty License #SA554411000
Property Details
Home Type
- Manufactured Home
Est. Annual Taxes
- $626
Year Built
- Built in 1985
Lot Details
- Lot Dimensions are 56x100
- Back Yard Fenced
- Landscaped
HOA Fees
- $5 Monthly HOA Fees
Parking
- 1 Carport Space
Home Design
- Shingle Roof
Interior Spaces
- 1,440 Sq Ft Home
- Open Floorplan
- Ceiling Fan
- Window Treatments
- Mountain Views
Kitchen
- Breakfast Bar
- Dishwasher
- Laminate Countertops
- Disposal
Bedrooms and Bathrooms
- 2 Bedrooms
- Walk-In Closet
- 2 Full Bathrooms
Laundry
- Laundry in Utility Room
- Dryer
- Washer
Utilities
- Central Heating and Cooling System
- Heating System Uses Gas
- Water Heater
Additional Features
- Covered patio or porch
- Manufactured Home
Listing and Financial Details
- Tax Lot 75
Community Details
Overview
- Cdm Association
- Monte Del Sol Subdivision
Recreation
- Community Pool
- Community Spa
Ownership History
Purchase Details
Purchase Details
Home Financials for this Owner
Home Financials are based on the most recent Mortgage that was taken out on this home.Purchase Details
Home Financials for this Owner
Home Financials are based on the most recent Mortgage that was taken out on this home.Purchase Details
Purchase Details
Purchase Details
Purchase Details
Home Financials for this Owner
Home Financials are based on the most recent Mortgage that was taken out on this home.Purchase Details
Similar Home in the area
Home Values in the Area
Average Home Value in this Area
Purchase History
| Date | Type | Sale Price | Title Company |
|---|---|---|---|
| Bargain Sale Deed | $105,000 | Landmark Title | |
| Bargain Sale Deed | $79,000 | Chicago Title Las Vegas | |
| Bargain Sale Deed | $75,000 | Chicago Title Las Vegas | |
| Bargain Sale Deed | $155,000 | First Amer Title Co Of Nv | |
| Bargain Sale Deed | $107,000 | Nevada Title Company | |
| Interfamily Deed Transfer | -- | -- | |
| Bargain Sale Deed | $88,500 | Nevada Title Company | |
| Quit Claim Deed | -- | -- |
Mortgage History
| Date | Status | Loan Amount | Loan Type |
|---|---|---|---|
| Open | $100,000 | New Conventional | |
| Previous Owner | $77,569 | FHA | |
| Previous Owner | $77,569 | FHA | |
| Previous Owner | $60,000 | New Conventional | |
| Previous Owner | $70,800 | No Value Available |
Property History
| Date | Event | Price | Change | Sq Ft Price |
|---|---|---|---|---|
| 04/28/2025 04/28/25 | Sold | $178,000 | -3.2% | $124 / Sq Ft |
| 03/28/2025 03/28/25 | Pending | -- | -- | -- |
| 03/13/2025 03/13/25 | For Sale | $183,888 | 0.0% | $128 / Sq Ft |
| 03/03/2025 03/03/25 | Pending | -- | -- | -- |
| 02/26/2025 02/26/25 | Price Changed | $183,888 | -0.6% | $128 / Sq Ft |
| 01/17/2025 01/17/25 | Price Changed | $185,000 | -2.1% | $128 / Sq Ft |
| 01/08/2025 01/08/25 | For Sale | $188,888 | 0.0% | $131 / Sq Ft |
| 01/05/2025 01/05/25 | Pending | -- | -- | -- |
| 12/12/2024 12/12/24 | For Sale | $188,888 | +136.4% | $131 / Sq Ft |
| 02/25/2015 02/25/15 | Sold | $79,900 | 0.0% | $55 / Sq Ft |
| 01/26/2015 01/26/15 | Pending | -- | -- | -- |
| 10/03/2014 10/03/14 | For Sale | $79,900 | +6.5% | $55 / Sq Ft |
| 01/11/2013 01/11/13 | Sold | $75,000 | -4.5% | $52 / Sq Ft |
| 12/12/2012 12/12/12 | Pending | -- | -- | -- |
| 09/18/2012 09/18/12 | For Sale | $78,500 | -- | $55 / Sq Ft |
Tax History Compared to Growth
Tax History
| Year | Tax Paid | Tax Assessment Tax Assessment Total Assessment is a certain percentage of the fair market value that is determined by local assessors to be the total taxable value of land and additions on the property. | Land | Improvement |
|---|---|---|---|---|
| 2025 | $824 | $35,327 | $10,150 | $25,177 |
| 2024 | $800 | $35,327 | $10,150 | $25,177 |
| 2023 | $800 | $38,198 | $14,000 | $24,198 |
| 2022 | $777 | $32,115 | $9,800 | $22,315 |
| 2021 | $754 | $29,484 | $8,050 | $21,434 |
| 2020 | $730 | $28,781 | $7,350 | $21,431 |
| 2019 | $709 | $28,148 | $6,650 | $21,498 |
| 2018 | $696 | $25,113 | $6,650 | $18,463 |
| 2017 | $844 | $25,053 | $5,600 | $19,453 |
| 2016 | $793 | $20,767 | $5,250 | $15,517 |
| 2015 | $701 | $21,032 | $5,250 | $15,782 |
| 2014 | $626 | $22,224 | $5,250 | $16,974 |
Agents Affiliated with this Home
-
Kevin Barbarita

Seller's Agent in 2025
Kevin Barbarita
Barbarita Realty Consultants
(702) 420-9321
436 Total Sales
-
Kobe Barbarita
K
Buyer's Agent in 2025
Kobe Barbarita
Barbarita Realty Consultants
(702) 826-9188
71 Total Sales
-
E
Seller's Agent in 2015
Elizabeth Ristow
The Ristow Group - Laughlin
-
M
Buyer's Agent in 2015
Mary-Ellen Veraldi
RE/Max Five Star Realty
-
Randy Williams
R
Buyer's Agent in 2013
Randy Williams
Black Mountain Valley Realty
(702) 420-9497
5 Total Sales
Map
Source: Western Arizona REALTOR® Data Exchange (WARDEX)
MLS Number: 895013
APN: 264-28-514-012
- 1671 Esquina St
- 1661 Esquina St
- 3253 Calanda St
- 3280 Del Monte St
- 3250 Mirador St
- 3550 Bay Sands Dr Unit 1085
- 3550 Bay Sands Dr Unit 2025
- 3550 Bay Sands Dr Unit 1016
- 3550 Bay Sands Dr Unit 3049
- 3550 Bay Sands Dr Unit 1003
- 3550 Bay Sands Dr Unit 3096
- 3550 Bay Sands Dr Unit 1093
- 3550 Bay Sands Dr Unit 3089
- 3550 Bay Sands Dr Unit 2070
- 3550 Bay Sands Dr Unit 3006
- 3550 Bay Sands Dr Unit 2053
- 3550 Bay Sands Dr Unit 3051
- 3550 Bay Sands Dr Unit 1005
- 3550 Bay Sands Dr Unit 2063
- 3550 Bay Sands Dr Unit 3001






