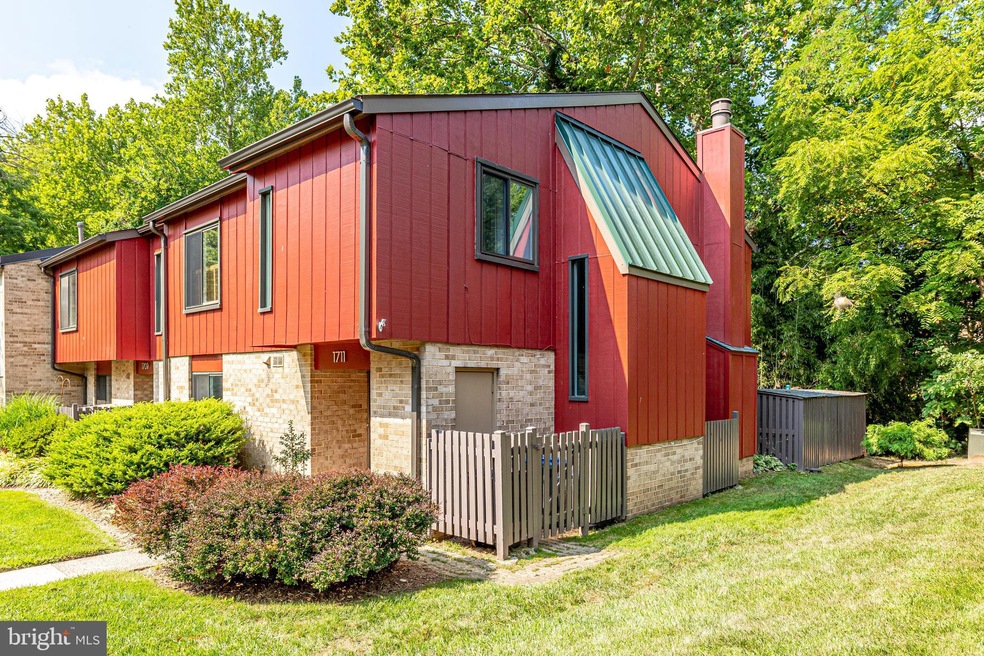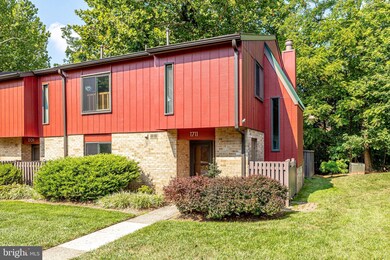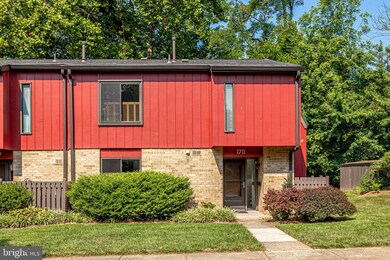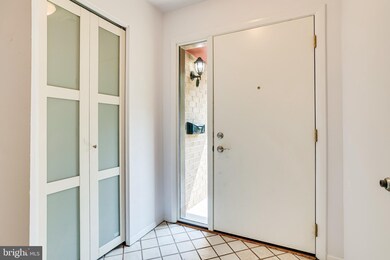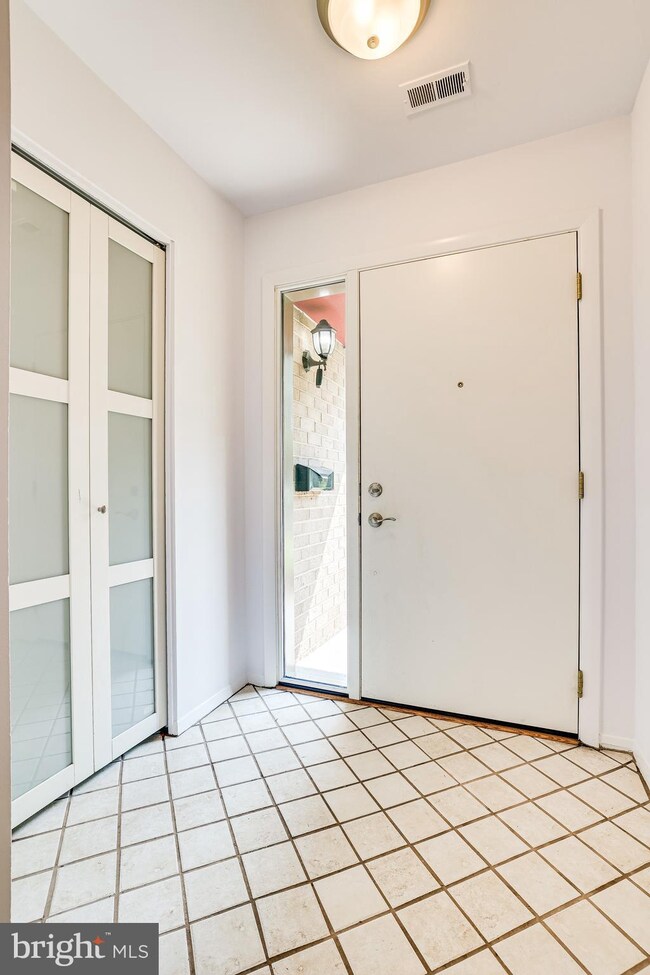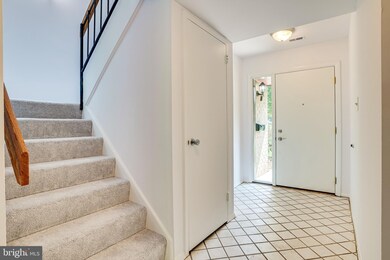
1711 Ivy Oak Square Unit 17 Reston, VA 20190
Lake Anne NeighborhoodHighlights
- Contemporary Architecture
- 1 Fireplace
- Jogging Path
- Langston Hughes Middle School Rated A-
- Community Pool
- Level Entry For Accessibility
About This Home
As of November 2021Charming, Convenient and Private - Very Rare End Unit Featuring 4 Bedrooms! Located just steps from the Reston Town Center, this lovely home features 2 finished levels and 1874 square feet of living space. Conveniently located in the very end of a cul-de-sac, this lovely property has just been completely painted from top to bottom and it boasts new carpet throughout, refinished parquet hardwood floors and LVT flooring in the upper level hall bathroom. This is a fabulous property for entertaining with a very large living room with wood-burning fireplace and huge sliding glass door to an oversized rear yard backing to woods. Located just off the kitchen is a cozy family room open to the kitchen with countertop seating and combination half bath and spacious laundry room. The upper bedroom level features a large master bedroom with huge walk-in closet and bathroom, 3 additional bedrooms, hallway bathroom and large storage closet. The Ivy Oak Condo Association covers utility fees including water, trash and heat - you only have to pay electricity, phone and cable! Roof and Exterior Painting completed in the last year!! The Reston Association invites you to all of its pools, tennis courts, toto lots, walking trails, etc. All exterior grass cutting, sonw removal and maintenance is taken care of for you as well! Located just blocks from Lake Anne and the Reston Town Center, Ivy Oak enjoys easy access to all major commuting routes (Dulles Access, Routes 7 and 495), transportation (Metro Bus & Subway + Dulles International Airport) as well as shopping, dining, recreation, church, etc. The Wiehle Metro Station is a 15 minute walk and with the Reston Town Center Station even closer and Opening Soon! Also enjoy the 45 mile W&OD bike trail
just minutes away. Welcome Home!
Last Agent to Sell the Property
Long & Foster Real Estate, Inc. License #0225047802 Listed on: 08/07/2021

Townhouse Details
Home Type
- Townhome
Est. Annual Taxes
- $4,553
Year Built
- Built in 1970
HOA Fees
Home Design
- Contemporary Architecture
- Brick Exterior Construction
- Cedar
Interior Spaces
- 1,874 Sq Ft Home
- Property has 2 Levels
- 1 Fireplace
Bedrooms and Bathrooms
- 4 Bedrooms
Parking
- 1 Open Parking Space
- 1 Parking Space
- Parking Lot
- Parking Permit Included
- 1 Assigned Parking Space
Accessible Home Design
- Level Entry For Accessibility
Utilities
- Forced Air Heating and Cooling System
- Natural Gas Water Heater
Listing and Financial Details
- Tax Lot 17
- Assessor Parcel Number 0174 04 0017
Community Details
Overview
- Association fees include exterior building maintenance, heat, lawn maintenance, pool(s), recreation facility, reserve funds, road maintenance, sewer, snow removal, trash, water
- Ivy Oak Subdivision
Amenities
- Common Area
Recreation
- Community Pool
- Jogging Path
Pet Policy
- Dogs and Cats Allowed
Ownership History
Purchase Details
Home Financials for this Owner
Home Financials are based on the most recent Mortgage that was taken out on this home.Purchase Details
Home Financials for this Owner
Home Financials are based on the most recent Mortgage that was taken out on this home.Similar Homes in Reston, VA
Home Values in the Area
Average Home Value in this Area
Purchase History
| Date | Type | Sale Price | Title Company |
|---|---|---|---|
| Deed | $435,000 | North American Title Ins Co | |
| Warranty Deed | $350,000 | -- |
Mortgage History
| Date | Status | Loan Amount | Loan Type |
|---|---|---|---|
| Open | $369,750 | New Conventional | |
| Previous Owner | $262,500 | New Conventional | |
| Previous Owner | $100,000 | No Value Available |
Property History
| Date | Event | Price | Change | Sq Ft Price |
|---|---|---|---|---|
| 11/05/2021 11/05/21 | Sold | $435,000 | -3.3% | $232 / Sq Ft |
| 10/15/2021 10/15/21 | Pending | -- | -- | -- |
| 09/17/2021 09/17/21 | Price Changed | $449,900 | -2.2% | $240 / Sq Ft |
| 08/07/2021 08/07/21 | For Sale | $460,000 | 0.0% | $245 / Sq Ft |
| 07/04/2016 07/04/16 | Rented | $2,150 | 0.0% | -- |
| 07/04/2016 07/04/16 | Under Contract | -- | -- | -- |
| 06/23/2016 06/23/16 | For Rent | $2,150 | 0.0% | -- |
| 10/03/2015 10/03/15 | Rented | $2,150 | 0.0% | -- |
| 10/01/2015 10/01/15 | Under Contract | -- | -- | -- |
| 09/15/2015 09/15/15 | For Rent | $2,150 | 0.0% | -- |
| 05/24/2013 05/24/13 | Sold | $350,000 | -2.5% | $187 / Sq Ft |
| 02/28/2013 02/28/13 | Pending | -- | -- | -- |
| 02/18/2013 02/18/13 | For Sale | $359,000 | -- | $192 / Sq Ft |
Tax History Compared to Growth
Tax History
| Year | Tax Paid | Tax Assessment Tax Assessment Total Assessment is a certain percentage of the fair market value that is determined by local assessors to be the total taxable value of land and additions on the property. | Land | Improvement |
|---|---|---|---|---|
| 2024 | $5,741 | $476,240 | $95,000 | $381,240 |
| 2023 | $5,488 | $466,900 | $89,000 | $377,900 |
| 2022 | $5,018 | $421,490 | $84,000 | $337,490 |
| 2021 | $4,552 | $373,000 | $75,000 | $298,000 |
| 2020 | $4,544 | $369,310 | $74,000 | $295,310 |
| 2019 | $4,370 | $355,110 | $66,000 | $289,110 |
| 2018 | $3,817 | $331,880 | $66,000 | $265,880 |
| 2017 | $4,176 | $345,710 | $69,000 | $276,710 |
| 2016 | $4,481 | $371,730 | $74,000 | $297,730 |
| 2015 | $4,112 | $353,600 | $71,000 | $282,600 |
| 2014 | $3,984 | $343,300 | $69,000 | $274,300 |
Agents Affiliated with this Home
-
Christopher Brennan

Seller's Agent in 2021
Christopher Brennan
Long & Foster
(703) 927-1319
3 in this area
86 Total Sales
-
Kim Palmer

Buyer's Agent in 2021
Kim Palmer
Marquee Properties, Inc.
1 in this area
15 Total Sales
-

Seller's Agent in 2016
Sheri Daniel
Keller Williams Realty/Lee Beaver & Assoc.
(703) 356-2784
-
Kathleen McDonald

Buyer's Agent in 2016
Kathleen McDonald
Pearson Smith Realty, LLC
(703) 785-8048
2 in this area
129 Total Sales
-
Thomas Zakielarz

Seller's Agent in 2013
Thomas Zakielarz
EXP Realty, LLC
(434) 962-3660
48 Total Sales
Map
Source: Bright MLS
MLS Number: VAFX2013974
APN: 0174-04-0017
- 1797 Ivy Oak Square Unit 67
- 11776 Stratford House Place Unit 807
- 1860 Stratford Park Place Unit 305
- 1860 Stratford Park Place Unit 306
- 1781 Jonathan Way Unit K
- 11800 Sunset Hills Rd Unit 717
- 11800 Sunset Hills Rd Unit 1117
- 11800 Sunset Hills Rd Unit 711
- 11800 Sunset Hills Rd Unit 522
- 11659 Chesterfield Ct Unit 11659
- 11760 Sunrise Valley Dr Unit 113
- 11760 Sunrise Valley Dr Unit 703
- 1953 Roland Clarke Place
- 1949 Roland Clarke Place
- 11729 Paysons Way
- 11770 Sunrise Valley Dr Unit 420
- 11770 Sunrise Valley Dr Unit 120
- 12025 New Dominion Pkwy Unit 509
- 1974 Roland Clarke Place
- 11734 Sunrise Valley Dr
