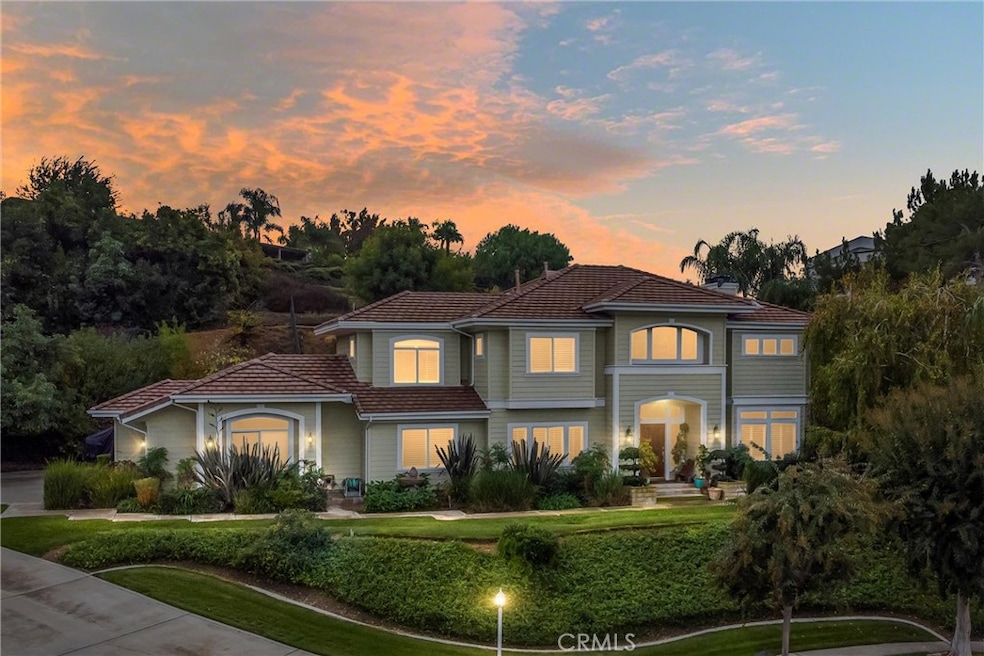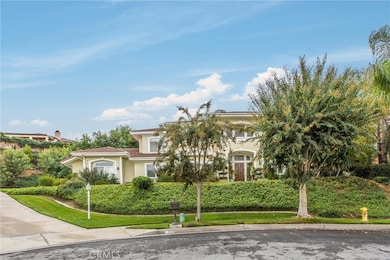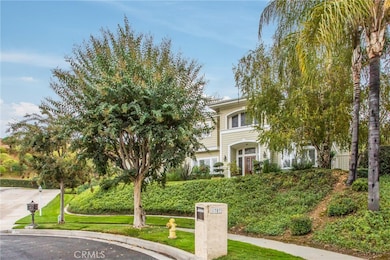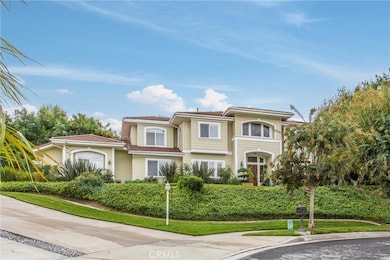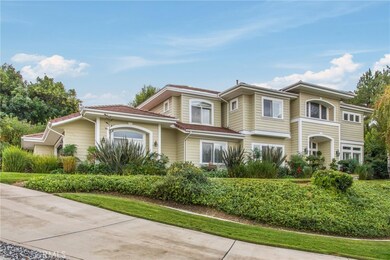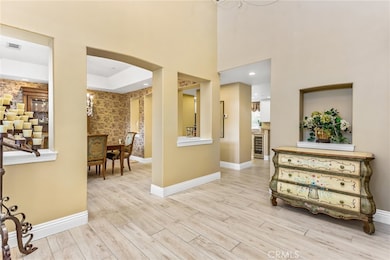1711 Kyle Ln Redlands, CA 92373
South Redlands NeighborhoodEstimated payment $7,929/month
Highlights
- In Ground Pool
- Primary Bedroom Suite
- Fireplace in Primary Bedroom
- Mariposa Elementary School Rated A-
- View of Hills
- Traditional Architecture
About This Home
Traditional in style and design. This home exudes pride of ownership. The lines & architecture of this home stands the test of time. Make your list & check it twice as all the boxes are checked. As you enter this home you can feel the warmth of the formal dining & living rooms on either side. Proceed to the island kitchen breakfast nook that overlooks the cozy den with heart warming fireplace. Also on the first level are downstairs bedroom/office, bathroom and generously sized laundry room. Upstairs the primary bedroom has an en-suite with fireplace, Jack-n-Jill Bedrooms plus another bedroom with its own bathroom. Rear yard is suited perfectly for entertaining with sparkling pool & spa, covered patio & Bar-B-Que area. Lushly landscaped with eye pleasing greenery and a nice variety of fruit trees. All this perched atop one of Redlands' most coveted cul-de-sacs and nestled is the southern hills of town. Truly a place to call home. No HOA...NO MELLO ROOS Taxes!
Listing Agent
CENTURY 21 LOIS LAUER REALTY Brokerage Phone: 909-214-5371 License #00913888 Listed on: 11/14/2025

Home Details
Home Type
- Single Family
Est. Annual Taxes
- $9,835
Year Built
- Built in 1997
Lot Details
- 0.42 Acre Lot
- Cul-De-Sac
- Landscaped
- Irregular Lot
- Sprinklers on Timer
- Private Yard
- Lawn
Parking
- 3 Car Attached Garage
- Attached Carport
- Parking Available
- Side Facing Garage
- Three Garage Doors
- Garage Door Opener
- Up Slope from Street
- Driveway Up Slope From Street
Home Design
- Traditional Architecture
- Entry on the 1st floor
- Turnkey
- Tile Roof
- Stucco
Interior Spaces
- 3,178 Sq Ft Home
- 2-Story Property
- Ceiling Fan
- Recessed Lighting
- Formal Entry
- Family Room Off Kitchen
- Living Room
- L-Shaped Dining Room
- Den with Fireplace
- Views of Hills
- Laundry Room
Kitchen
- Breakfast Area or Nook
- Open to Family Room
- Double Oven
- Built-In Range
- Microwave
- Dishwasher
- Kitchen Island
- Granite Countertops
- Ceramic Countertops
- Disposal
Bedrooms and Bathrooms
- 5 Bedrooms | 1 Main Level Bedroom
- Fireplace in Primary Bedroom
- Primary Bedroom Suite
- Walk-In Closet
- Jack-and-Jill Bathroom
- 4 Full Bathrooms
- Tile Bathroom Countertop
- Dual Vanity Sinks in Primary Bathroom
- Bathtub with Shower
- Walk-in Shower
Accessible Home Design
- More Than Two Accessible Exits
Pool
- In Ground Pool
- Spa
Outdoor Features
- Covered Patio or Porch
- Rain Gutters
Utilities
- Central Heating and Cooling System
- Cable TV Available
Community Details
- No Home Owners Association
Listing and Financial Details
- Tax Lot 32
- Tax Tract Number 12777
- Assessor Parcel Number 0300531290000
- $1,501 per year additional tax assessments
Map
Home Values in the Area
Average Home Value in this Area
Tax History
| Year | Tax Paid | Tax Assessment Tax Assessment Total Assessment is a certain percentage of the fair market value that is determined by local assessors to be the total taxable value of land and additions on the property. | Land | Improvement |
|---|---|---|---|---|
| 2025 | $9,835 | $849,990 | $185,388 | $664,602 |
| 2024 | $9,835 | $833,324 | $181,753 | $651,571 |
| 2023 | $9,823 | $816,984 | $178,189 | $638,795 |
| 2022 | $9,596 | $800,965 | $174,695 | $626,270 |
| 2021 | $9,771 | $785,260 | $171,270 | $613,990 |
| 2020 | $9,624 | $777,208 | $169,514 | $607,694 |
| 2019 | $9,351 | $761,968 | $166,190 | $595,778 |
| 2018 | $9,115 | $747,027 | $162,931 | $584,096 |
| 2017 | $9,037 | $732,379 | $159,736 | $572,643 |
| 2016 | $8,933 | $718,019 | $156,604 | $561,415 |
| 2015 | $8,865 | $707,234 | $154,252 | $552,982 |
| 2014 | $8,702 | $693,380 | $151,230 | $542,150 |
Property History
| Date | Event | Price | List to Sale | Price per Sq Ft |
|---|---|---|---|---|
| 11/19/2025 11/19/25 | For Sale | $1,350,000 | 0.0% | $425 / Sq Ft |
| 11/14/2025 11/14/25 | Off Market | $1,350,000 | -- | -- |
| 11/14/2025 11/14/25 | For Sale | $1,350,000 | -- | $425 / Sq Ft |
Purchase History
| Date | Type | Sale Price | Title Company |
|---|---|---|---|
| Gift Deed | -- | None Listed On Document | |
| Corporate Deed | $568,000 | Chicago Title Co | |
| Interfamily Deed Transfer | -- | Chicago Title Co | |
| Grant Deed | $559,000 | Chicago Title Co | |
| Grant Deed | $479,000 | First American Title Ins Co | |
| Grant Deed | $395,000 | First American Title Ins Co |
Mortgage History
| Date | Status | Loan Amount | Loan Type |
|---|---|---|---|
| Previous Owner | $511,200 | Purchase Money Mortgage | |
| Previous Owner | $265,000 | No Value Available | |
| Previous Owner | $245,000 | No Value Available |
Source: California Regional Multiple Listing Service (CRMLS)
MLS Number: IG25246884
APN: 0300-531-29
- 12698 La Solana Dr
- 652 E Mariposa Dr
- 0 E Sunset Dr S Unit EV22212267
- 30746 E Sunset Dr S
- 12952 Club Dr
- 30530 E Sunset Dr S
- 0 Helen Ct
- 31156 Danelaw Ave
- 0 Knoll Dr
- 0 E Sunset Dr N
- 221 E Sunset Dr N
- 1922 Country Club Ln
- 645 E Sunset Dr N
- 0 Highview Dr Unit IG25177508
- 31607 Florida St
- 533 Via Vista Dr
- 0 W Sunset Dr
- 0 Edgemont Dr
- 1909 Canyon Rd
- 31727 Highview Dr
- 31063 E Sunset Dr N
- 31156 Danelaw Ave
- 31254 Tarryton Ct Unit B
- 629 Golden Dr W
- 524 Golden Dr W
- 716 Buckingham Dr
- 12250 17th St Unit 3
- 701 6th Ave Unit A
- 129 Sunridge Way
- 12204 14th St Unit A
- 17 S La Salle St
- 1200 E Highland Ave Unit 405
- 1 S La Salle St
- 43 Valencia Ln
- 10695 Jasper Ave
- 164 E Highland Ave
- 30598-30644 Independence Ave
- 808 Orchard Dr Unit B
- 808 Orchard Dr Unit A
- 10484 Agate Ave
