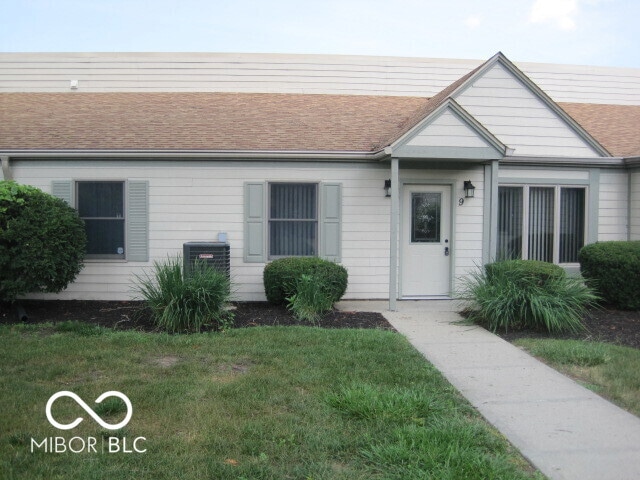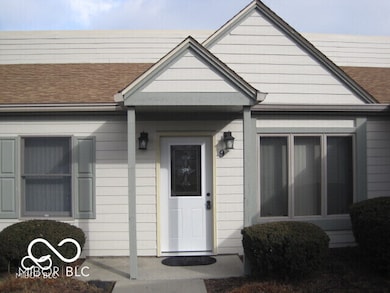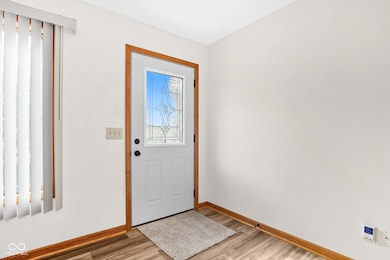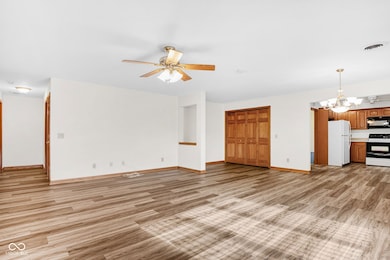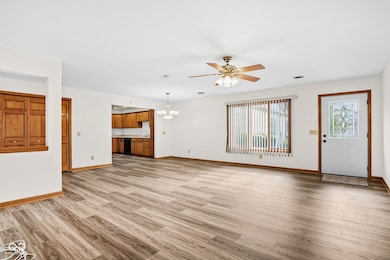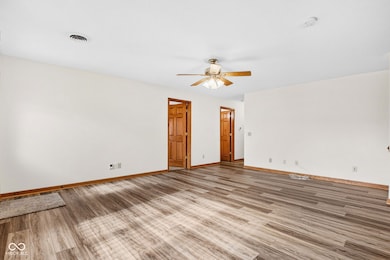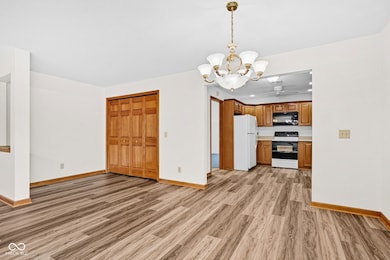1711 Lafayette Ave Unit 9 Lebanon, IN 46052
Highlights
- Ranch Style House
- Gazebo
- Woodwork
- Lebanon Senior High School Rated 9+
- 1 Car Detached Garage
- Vinyl Plank Flooring
About This Home
Beautiful 3 Bedroom, 2 full bath condo with all newer floor coverings (except bedroom #3), neutral paint, new heat pump, new front door, and furnished with two (2) refrigerators (one in the 10'X9' laundry room), electric range/oven, dishwasher, microwave, and washer/dryer. Approximately 1400 square feet of living area. 12 X 28 detached garage. Each bedroom has two double door lighted closets and ceiling fan w/light. Water, sewer, trash pickup, lawn care, and snow removal are all furnished. Two (2) 15' X 15' Common Area Gazebos with plenty of bench seating are available to use. Well insulated. Wonderful Condo, and wonderful area for your next home!
Condo Details
Home Type
- Condominium
Year Built
- Built in 1976
Parking
- 1 Car Detached Garage
Home Design
- Ranch Style House
- Patio Lot
- Entry on the 1st floor
- Slab Foundation
- Vinyl Siding
Interior Spaces
- 1,400 Sq Ft Home
- Woodwork
- Paddle Fans
- Attic Access Panel
- Laundry in unit
Kitchen
- Electric Oven
- Built-In Microwave
- Dishwasher
- Disposal
Flooring
- Carpet
- Vinyl Plank
Bedrooms and Bathrooms
- 3 Bedrooms
- 2 Full Bathrooms
Outdoor Features
- Gazebo
Schools
- Lebanon Middle School
- Lebanon Senior High School
Utilities
- Central Air
- Heat Pump System
- Electric Water Heater
Listing and Financial Details
- Security Deposit $1,790
- Property Available on 4/24/25
- Tenant pays for cable TV, electricity, insurance
- The owner pays for association fees, lawncare, sewer, trash collection, water
- $35 Application Fee
- Assessor Parcel Number 061026000006014002
Community Details
Overview
- Property has a Home Owners Association
- Association fees include insurance, lawncare, ground maintenance, maintenance, snow removal, trash
- Eden Garden Homes Subdivision
- The community has rules related to covenants, conditions, and restrictions
Pet Policy
- No Pets Allowed
Map
Source: MIBOR Broker Listing Cooperative®
MLS Number: 22034602
APN: 06-10-26-000-006.014-002
- 1711 Lafayette Ave Unit 8
- 1711 Lafayette Ave Unit 19
- 1606 Ashley Dr
- 1540 Round Lake Ct
- 1502 Round Lake Ct
- 1405 Elizabeth Dr
- 1410 Danielle Rd
- 1336 Danielle Rd
- 1506 Austin Dr
- 1530 Citation Cir N
- 2114 Yosemite Dr
- 105 Kelli Ct
- 1010 Maple Dr W
- 2127 Yosemite Dr
- 816 Northfield Dr
- 1001 Esplanade Ct
- 975 Red Hills Ct
- 713 Lafayette Ave
- 2640 Stonebridge Dr
- 135 Westmoor Dr
- 1935 Lafayette Ave
- 125 Clover Ct
- 2000 Austin Dr
- 830 Mcarthur Dr
- 910 Red Hills Ct
- 2375 Shaker Ln
- 2640 Stonebridge Dr
- 326 Lafayette Ave
- 724 Powell St
- 2009 W 250 N
- 318 N Clark St Unit 9
- 318 N Clark St Unit 3
- 451 N Lebanon St
- 316-322 W Washington St
- 1310 Millerwood Ct Unit 1
- 1325 Millerwood Ct
- 217 S Meridian St
- 2 Honor Dr
- 3 Honor Dr
- 829 Claiborne Ln
