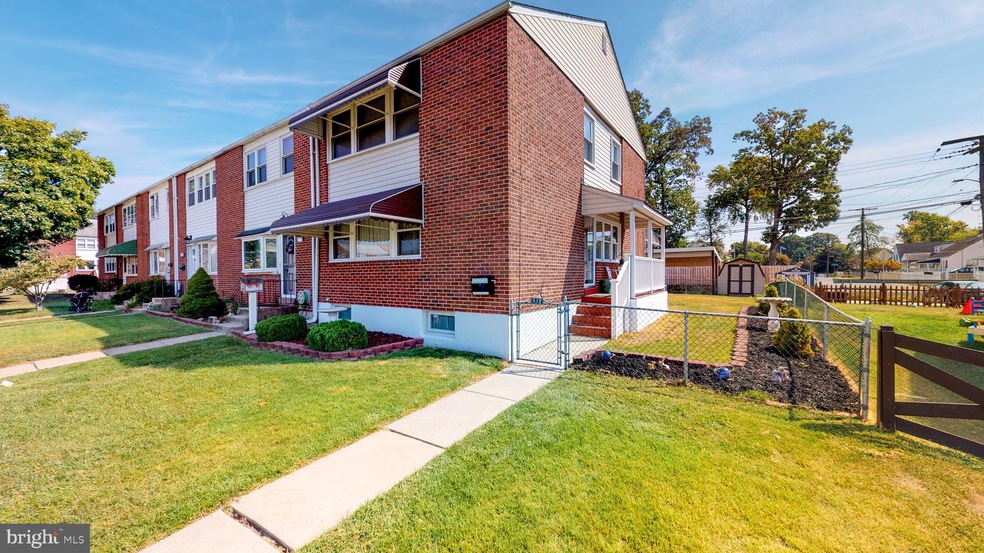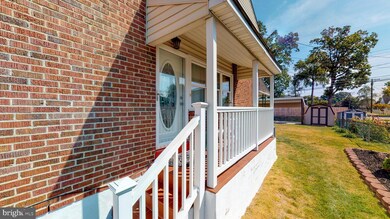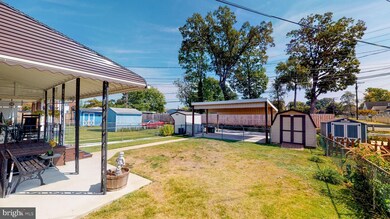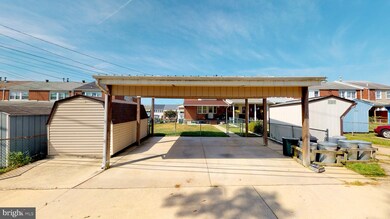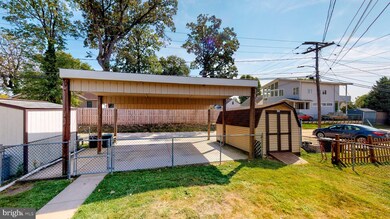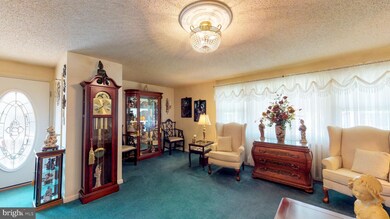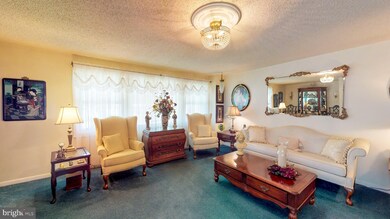
1711 Melbourne Rd Dundalk, MD 21222
Estimated Value: $255,581
Highlights
- Colonial Architecture
- Wood Flooring
- Formal Dining Room
- Traditional Floor Plan
- No HOA
- Porch
About This Home
As of November 2019This Spacious End of Group Townhome Shows Pride of Ownership! Outstanding Features Include: Gorgeous Updated Kitchen with Granite Counters, Tile Backsplash, Ceramic Tile Floors and Stainless Steel Appliances; Three Large Bedrooms; Updated Baths; Hardwood Floors (some under carpet); Finished Lower Level; Bonus Storage Space in Attic and Shed; Off-Street Parking with Two Car Carport; Fenced Rear Yard with Covered Patio; 90% Efficient Furnace with Warm Gas Heat and Central Air. One Year Home Warranty Included.
Last Agent to Sell the Property
Cummings & Co. Realtors License #17272 Listed on: 09/24/2019

Townhouse Details
Home Type
- Townhome
Est. Annual Taxes
- $2,241
Year Built
- Built in 1957
Lot Details
- 4,200 Sq Ft Lot
- Chain Link Fence
- Landscaped
- Cleared Lot
- Back Yard Fenced, Front and Side Yard
- Property is in very good condition
Home Design
- Colonial Architecture
- Brick Exterior Construction
- Plaster Walls
- Asphalt Roof
Interior Spaces
- Property has 3 Levels
- Traditional Floor Plan
- Built-In Features
- Recessed Lighting
- Double Pane Windows
- Awning
- Window Treatments
- Window Screens
- Insulated Doors
- Family Room
- Living Room
- Formal Dining Room
- Dryer
Kitchen
- Eat-In Kitchen
- Gas Oven or Range
- Dishwasher
Flooring
- Wood
- Carpet
Bedrooms and Bathrooms
- 3 Bedrooms
- En-Suite Primary Bedroom
Improved Basement
- Heated Basement
- Basement Fills Entire Space Under The House
- Walk-Up Access
- Connecting Stairway
- Rear Basement Entry
- Sump Pump
- Basement Windows
Home Security
Parking
- 2 Parking Spaces
- 2 Detached Carport Spaces
- Private Parking
- Driveway
- On-Street Parking
- Off-Street Parking
Outdoor Features
- Exterior Lighting
- Shed
- Porch
Utilities
- 90% Forced Air Heating and Cooling System
- Vented Exhaust Fan
- 200+ Amp Service
- Natural Gas Water Heater
- Cable TV Available
Listing and Financial Details
- Tax Lot 24
- Assessor Parcel Number 04121208006390
Community Details
Overview
- No Home Owners Association
- Dundalk Subdivision
Security
- Storm Doors
Ownership History
Purchase Details
Home Financials for this Owner
Home Financials are based on the most recent Mortgage that was taken out on this home.Purchase Details
Similar Homes in the area
Home Values in the Area
Average Home Value in this Area
Purchase History
| Date | Buyer | Sale Price | Title Company |
|---|---|---|---|
| Egeland Noelle Joy | $165,000 | Residential T&E Co | |
| -- | $89,900 | -- |
Mortgage History
| Date | Status | Borrower | Loan Amount |
|---|---|---|---|
| Open | Egeland Noelle Joy | $235,000 | |
| Closed | Egeland Noelle Joy | $230,000 | |
| Closed | Egeland Noelle Joy | $180,000 | |
| Closed | Egeland Noelle Joy | $169,100 | |
| Closed | Egeland Nielle Joy | $167,957 | |
| Closed | Egeland Noelle Joy | $165,000 |
Property History
| Date | Event | Price | Change | Sq Ft Price |
|---|---|---|---|---|
| 11/14/2019 11/14/19 | Sold | $165,000 | -2.9% | $101 / Sq Ft |
| 09/30/2019 09/30/19 | Price Changed | $170,000 | +14.1% | $104 / Sq Ft |
| 09/29/2019 09/29/19 | Pending | -- | -- | -- |
| 09/24/2019 09/24/19 | For Sale | $149,000 | -- | $91 / Sq Ft |
Tax History Compared to Growth
Tax History
| Year | Tax Paid | Tax Assessment Tax Assessment Total Assessment is a certain percentage of the fair market value that is determined by local assessors to be the total taxable value of land and additions on the property. | Land | Improvement |
|---|---|---|---|---|
| 2024 | $60 | $178,067 | $0 | $0 |
| 2023 | $30 | $160,700 | $38,000 | $122,700 |
| 2022 | $60 | $152,067 | $0 | $0 |
| 2021 | $1,047 | $143,433 | $0 | $0 |
| 2020 | $1,634 | $134,800 | $38,000 | $96,800 |
| 2019 | $1,574 | $129,900 | $0 | $0 |
| 2018 | $2,227 | $125,000 | $0 | $0 |
| 2017 | $2,034 | $120,100 | $0 | $0 |
| 2016 | $1,750 | $120,100 | $0 | $0 |
| 2015 | $1,750 | $120,100 | $0 | $0 |
| 2014 | $1,750 | $141,500 | $0 | $0 |
Agents Affiliated with this Home
-
Michael Jednorski

Seller's Agent in 2019
Michael Jednorski
Cummings & Co Realtors
(443) 829-1274
2 in this area
136 Total Sales
-
Joanna Knight

Buyer's Agent in 2019
Joanna Knight
Keller Williams Lucido Agency
(410) 905-5388
2 in this area
72 Total Sales
Map
Source: Bright MLS
MLS Number: MDBC473268
APN: 12-1208006390
- 1704 Melbourne Rd
- 1718 Pinewood Dr
- 8204 Beach Dr
- 8186 Gray Haven Rd
- 94 Avalon Ave
- 8323 Bear Creek Dr
- 71 Del Rio Rd
- 47 Mavista Ave
- 533 Bayside Dr
- 1738 Stokesley Rd
- 1740 Stokesley Rd
- 1907 Guy Way
- 17 Winona Ave
- 9 Midway Ave
- 8112 Kavanagh Rd
- 5 Seabright Ave
- 7 Seabright Ave
- 9 Seabright Ave
- 7431 Saint Patricia Ct
- 1921 Inverton Rd
- 1711 Melbourne Rd
- 1709 Melbourne Rd
- 1713 Melbourne Rd
- 1707 Melbourne Rd
- 1705 Melbourne Rd
- 1715 Melbourne Rd
- 1703 Melbourne Rd
- 1717 Melbourne Rd
- 1719 Melbourne Rd
- 1701 Melbourne Rd
- 1721 Melbourne Rd
- 1723 Melbourne Rd
- 8192 Gumtree Dr
- 8191 Gumtree Dr
- 1710 Melbourne Rd
- 1708 Melbourne Rd
- 1712 Melbourne Rd
- 1714 Melbourne Rd
- 1706 Melbourne Rd
- 1716 Melbourne Rd
