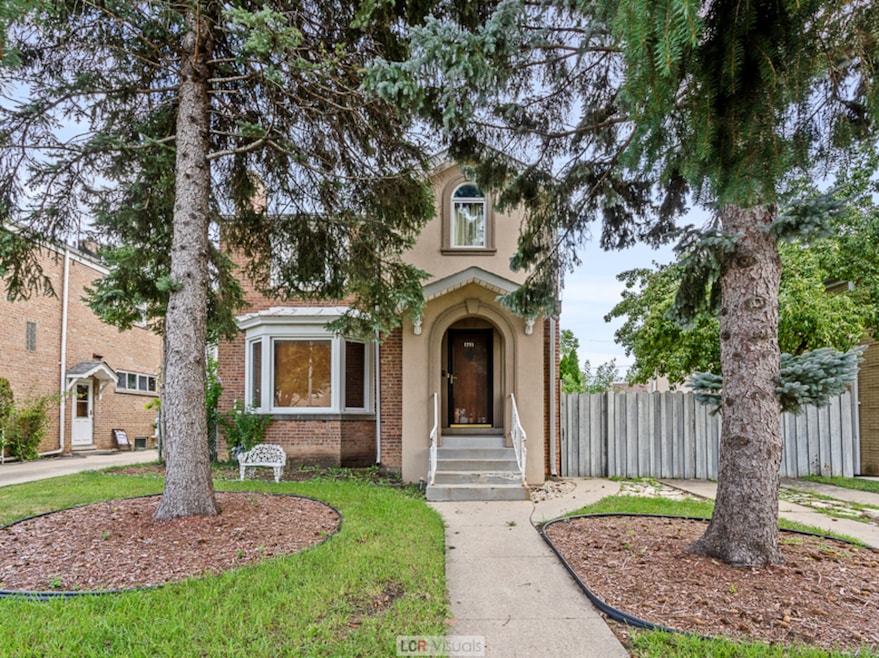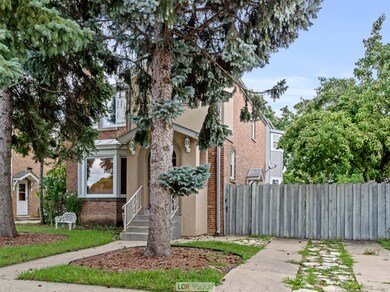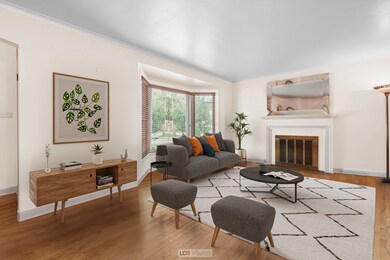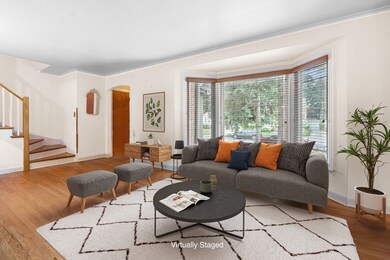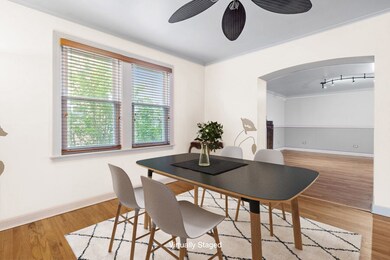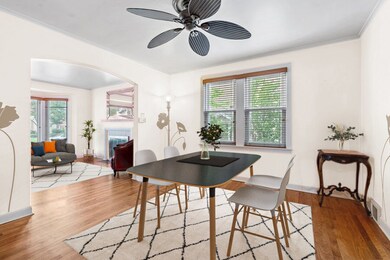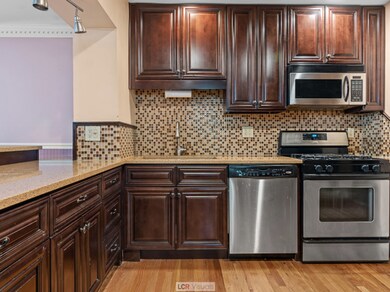
1711 N 78th Ct Elmwood Park, IL 60707
Highlights
- Deck
- Georgian Architecture
- Granite Countertops
- Property is near a park
- Wood Flooring
- Community Pool
About This Home
As of December 2023Such space! Such possibilities! You can work a little of your own magic in this super-sized 4 bedroom home. This brick Georgian home is sited on a wide lot in an appealing residential setting. The long time owners expanded the home with a two story addition that opened the kitchen to an enormous family room and added the primary suite and a 4th bedroom to the 2nd floor. Original finishes include golden oak floors and a gracious bay window that blend with the newer finishes in the addition. The updated kitchen opens to the family room. The kitchen has a multitude of cabinets including a pantry cabinet, granite counter tops with undermount sink, stainless steel appliances and recessed lighting. The family room was designed to be a grand space with all the room for casual living to fit your needs and preferences. First and foremost it is an expansive space for casual living. There are 4 bedrooms and 2 full baths on the second floor. The main bath was expanded to add a soaking tub and separate shower. The primay bedroom is ensuite with full bath and walk-in closet. All of the bedrooms have room for king size furnishings! Enjoy the conveniece of a front loading laundry on this level. The finished basement includes a full bath and a second laundry room. Enjoy 2 zone heat and air conditioning. There is parking for 4 cars, with a 2.5 car garage, a partial side drive and a parking pad. The fenced side yard runs the length of the lot. Refresh, rejuvenate and update this home to your own sense of style. Endless potential, endless possibilities...in a home with room for all!
Home Details
Home Type
- Single Family
Est. Annual Taxes
- $10,232
Year Built
- Built in 1947
Lot Details
- Lot Dimensions are 49 x 125
- Paved or Partially Paved Lot
Parking
- 2 Car Detached Garage
- Off-Street Parking
- Off Alley Parking
- Parking Included in Price
Home Design
- Georgian Architecture
- Brick Exterior Construction
- Asphalt Roof
- Concrete Perimeter Foundation
Interior Spaces
- 3,212 Sq Ft Home
- 2-Story Property
- Living Room with Fireplace
- Formal Dining Room
Kitchen
- Range<<rangeHoodToken>>
- Dishwasher
- Stainless Steel Appliances
- Granite Countertops
Flooring
- Wood
- Laminate
Bedrooms and Bathrooms
- 4 Bedrooms
- 4 Potential Bedrooms
- Soaking Tub
- Separate Shower
Laundry
- Laundry in multiple locations
- Dryer
- Washer
Finished Basement
- Basement Fills Entire Space Under The House
- Finished Basement Bathroom
Outdoor Features
- Deck
- Enclosed patio or porch
Location
- Property is near a park
Schools
- Elmwood Elementary School
- Elm Middle School
- Elmwood Park High School
Utilities
- Forced Air Zoned Cooling and Heating System
- Heating System Uses Natural Gas
- Lake Michigan Water
Community Details
- Community Pool
Listing and Financial Details
- Senior Tax Exemptions
- Homeowner Tax Exemptions
Ownership History
Purchase Details
Home Financials for this Owner
Home Financials are based on the most recent Mortgage that was taken out on this home.Purchase Details
Purchase Details
Home Financials for this Owner
Home Financials are based on the most recent Mortgage that was taken out on this home.Similar Homes in Elmwood Park, IL
Home Values in the Area
Average Home Value in this Area
Purchase History
| Date | Type | Sale Price | Title Company |
|---|---|---|---|
| Deed | $400,000 | Chicago Title | |
| Warranty Deed | -- | None Available | |
| Deed | -- | Tristar Title Llc |
Mortgage History
| Date | Status | Loan Amount | Loan Type |
|---|---|---|---|
| Previous Owner | $85,000 | Stand Alone First | |
| Previous Owner | $35,000 | Unknown | |
| Previous Owner | $15,000 | Unknown |
Property History
| Date | Event | Price | Change | Sq Ft Price |
|---|---|---|---|---|
| 12/22/2023 12/22/23 | Sold | $400,000 | -4.5% | $125 / Sq Ft |
| 12/01/2023 12/01/23 | Pending | -- | -- | -- |
| 11/02/2023 11/02/23 | Price Changed | $419,000 | -6.7% | $130 / Sq Ft |
| 08/08/2023 08/08/23 | For Sale | $449,000 | -- | $140 / Sq Ft |
Tax History Compared to Growth
Tax History
| Year | Tax Paid | Tax Assessment Tax Assessment Total Assessment is a certain percentage of the fair market value that is determined by local assessors to be the total taxable value of land and additions on the property. | Land | Improvement |
|---|---|---|---|---|
| 2024 | $10,601 | $41,000 | $7,719 | $33,281 |
| 2023 | $10,232 | $41,000 | $7,719 | $33,281 |
| 2022 | $10,232 | $41,000 | $7,719 | $33,281 |
| 2021 | $8,897 | $29,681 | $5,094 | $24,587 |
| 2020 | $8,745 | $29,681 | $5,094 | $24,587 |
| 2019 | $8,882 | $36,628 | $5,094 | $31,534 |
| 2018 | $9,193 | $28,313 | $4,476 | $23,837 |
| 2017 | $6,981 | $28,313 | $4,476 | $23,837 |
| 2016 | $6,804 | $28,313 | $4,476 | $23,837 |
| 2015 | $6,780 | $26,320 | $3,859 | $22,461 |
| 2014 | $6,634 | $26,320 | $3,859 | $22,461 |
| 2013 | $6,916 | $27,927 | $3,859 | $24,068 |
Agents Affiliated with this Home
-
Victoria Atkins

Seller's Agent in 2023
Victoria Atkins
Compass
(708) 507-4114
3 in this area
60 Total Sales
-
Leigh Ann Hughes

Seller Co-Listing Agent in 2023
Leigh Ann Hughes
Compass
(630) 546-0381
5 in this area
149 Total Sales
-
Tania Diaz

Buyer's Agent in 2023
Tania Diaz
Realty ONE Group Karmma
(773) 524-0224
8 in this area
84 Total Sales
Map
Source: Midwest Real Estate Data (MRED)
MLS Number: 11848722
APN: 12-36-316-010-0000
- 1707 N 78th Ave
- 7904 W North Ave Unit 605
- 1535 Forest Ave Unit 504
- 1846 N 77th Ct
- 1800 N 76th Ct
- 1902 N 77th Ct
- 1530 Ashland Ave
- 1601 N 76th Ct Unit 307
- 7929 W Cortland Pkwy
- 1910 N 76th Ct
- 1820 N 75th Ct
- 1415 Keystone Ave
- 1437 Ashland Ave
- 1844 N 75th Ct
- 1636 N 75th Ave
- 1341 Park Ave
- 1710 N 74th Ct
- 1946 N 75th Ct
- 1318 Franklin Ave
- 1802 Riverwoods Dr
