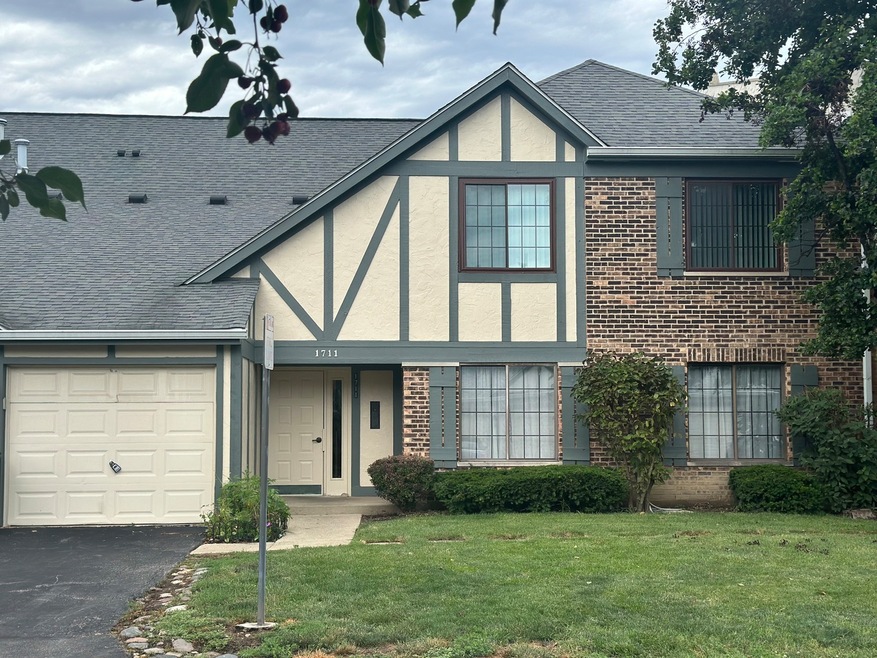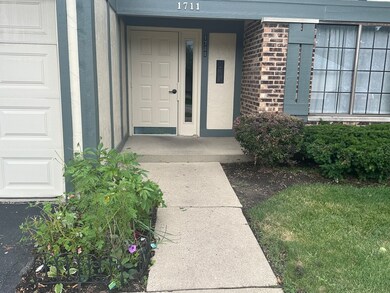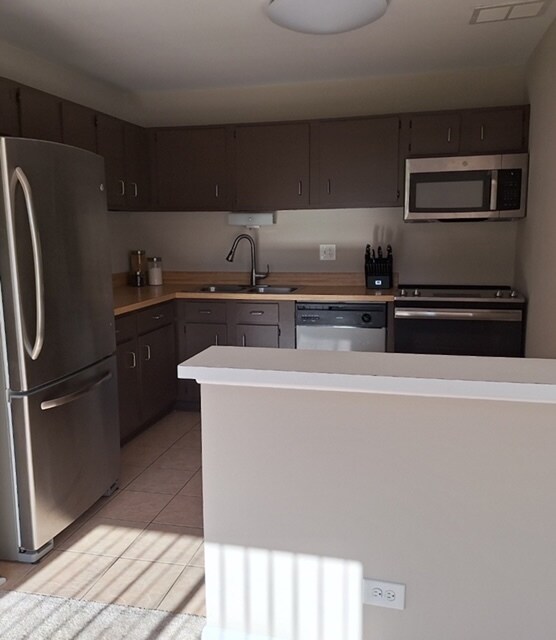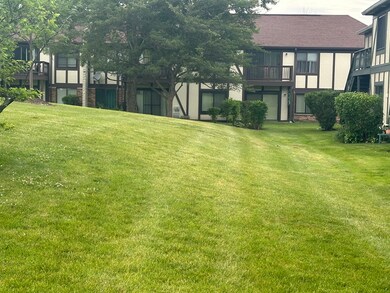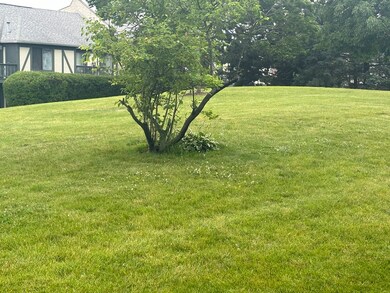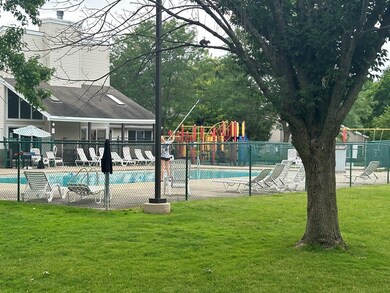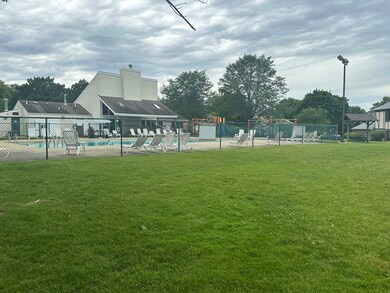
1711 N Emerald Bay Unit 4 Palatine, IL 60074
Capri Village NeighborhoodHighlights
- Landscaped Professionally
- Balcony
- Walk-In Closet
- Palatine High School Rated A
- 1 Car Attached Garage
- Storage
About This Home
As of September 2024Great 2 bed, 1 bath unit in well-kept and beautifully landscaped Hidden Creek. This is a 2nd floor unit with a Large grassy area in back. Nice size balcony that has a great view of the pool and playground. Also, extra storage closet off balcony. There is a Gas fireplace in living room with gas logs. Nice size kitchen with Stainless Appliances. Bathroom has been updated. Washer and Dryer are in your unit, Furnace and Water heater were replaced 2017. Freshly painted and NEW carpet though out. NEW light fixtures, New Bedroom ceiling fans and more. Master has a vanity and a walk-in closet. Attached 1 car garage too. QUICK CLOSE POSSIBLE
Last Agent to Sell the Property
Realty Executives Advance License #475140530 Listed on: 06/27/2024

Property Details
Home Type
- Condominium
Est. Annual Taxes
- $3,042
Year Built
- Built in 1979
Lot Details
- Landscaped Professionally
HOA Fees
- $381 Monthly HOA Fees
Parking
- 1 Car Attached Garage
- Garage Door Opener
- Driveway
- Parking Included in Price
Home Design
- Asphalt Roof
Interior Spaces
- 1,160 Sq Ft Home
- 2-Story Property
- Gas Log Fireplace
- Living Room with Fireplace
- Storage
Bedrooms and Bathrooms
- 2 Bedrooms
- 2 Potential Bedrooms
- Walk-In Closet
- 1 Full Bathroom
Laundry
- Laundry in unit
- Washer and Dryer Hookup
Outdoor Features
- Balcony
- Exterior Lighting
Schools
- Lake Louise Elementary School
- Winston Campus Middle School
- Palatine High School
Utilities
- Central Air
- Heating System Uses Natural Gas
- Lake Michigan Water
Community Details
Overview
- Association fees include water, parking, insurance, clubhouse, pool, exterior maintenance, lawn care, scavenger, snow removal
- 4 Units
- Anyone Association, Phone Number (630) 787-0305
- Hidden Creek Subdivision
- Property managed by Williamson Management
Amenities
- Common Area
Pet Policy
- Dogs and Cats Allowed
Ownership History
Purchase Details
Home Financials for this Owner
Home Financials are based on the most recent Mortgage that was taken out on this home.Purchase Details
Home Financials for this Owner
Home Financials are based on the most recent Mortgage that was taken out on this home.Similar Homes in the area
Home Values in the Area
Average Home Value in this Area
Purchase History
| Date | Type | Sale Price | Title Company |
|---|---|---|---|
| Warranty Deed | $220,000 | Old Republic National Title | |
| Warranty Deed | $55,333 | -- |
Mortgage History
| Date | Status | Loan Amount | Loan Type |
|---|---|---|---|
| Open | $209,000 | New Conventional | |
| Previous Owner | $70,000 | Unknown | |
| Previous Owner | $15,000 | Unknown | |
| Previous Owner | $53,000 | No Value Available |
Property History
| Date | Event | Price | Change | Sq Ft Price |
|---|---|---|---|---|
| 09/27/2024 09/27/24 | Sold | $220,000 | +2.3% | $190 / Sq Ft |
| 07/03/2024 07/03/24 | Pending | -- | -- | -- |
| 06/27/2024 06/27/24 | For Sale | $215,000 | -- | $185 / Sq Ft |
Tax History Compared to Growth
Tax History
| Year | Tax Paid | Tax Assessment Tax Assessment Total Assessment is a certain percentage of the fair market value that is determined by local assessors to be the total taxable value of land and additions on the property. | Land | Improvement |
|---|---|---|---|---|
| 2024 | $3,042 | $14,041 | $1,525 | $12,516 |
| 2023 | $3,042 | $14,041 | $1,525 | $12,516 |
| 2022 | $3,042 | $14,041 | $1,525 | $12,516 |
| 2021 | $2,419 | $10,778 | $1,290 | $9,488 |
| 2020 | $2,456 | $10,778 | $1,290 | $9,488 |
| 2019 | $2,480 | $12,078 | $1,290 | $10,788 |
| 2018 | $1,622 | $8,656 | $1,173 | $7,483 |
| 2017 | $1,610 | $8,656 | $1,173 | $7,483 |
| 2016 | $1,746 | $8,656 | $1,173 | $7,483 |
| 2015 | $2,530 | $10,857 | $1,055 | $9,802 |
| 2014 | $2,516 | $10,857 | $1,055 | $9,802 |
| 2013 | $2,433 | $10,857 | $1,055 | $9,802 |
Agents Affiliated with this Home
-
Denise Hammett

Seller's Agent in 2024
Denise Hammett
Realty Executives
(847) 630-9190
1 in this area
62 Total Sales
-
Svetoslava Kachuleva

Buyer's Agent in 2024
Svetoslava Kachuleva
Real People Realty
(312) 823-0240
1 in this area
7 Total Sales
Map
Source: Midwest Real Estate Data (MRED)
MLS Number: 12095110
APN: 02-01-400-018-1124
- 1247 E Canterbury Trail Unit 63
- 4B E Dundee Quarter Dr Unit 302
- 10B E Dundee Quarter Dr Unit 303
- 10A E Dundee Quarter Dr Unit 306
- 15B E Dundee Quarter Dr Unit 101
- 1034 E Tulip Way
- 1191 E Barberry Ln Unit E
- 1994 N Heritage Cir Unit 4
- 2221 W Nichols Rd Unit A
- 1825 W Spring Ridge Dr
- 1357 E Wyndham Cir Unit 104
- 150 E Lilly Ln
- 145 E Lilly Ln
- 105 E Lilly Ln
- 175 E Lilly Ln
- 3907 New Haven Ave
- 2008 N Jamestown Dr Unit 443
- 2165 N Dogwood Ln Unit 46A
- 1297 Wyndham Ln Unit 101
- 1243 E Baldwin Ln Unit 206
