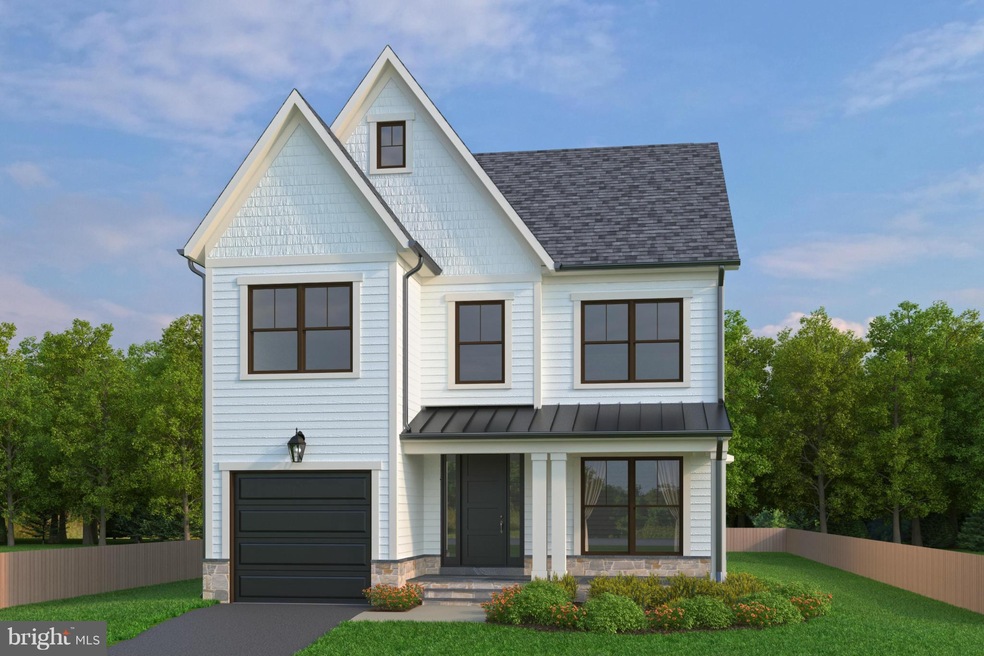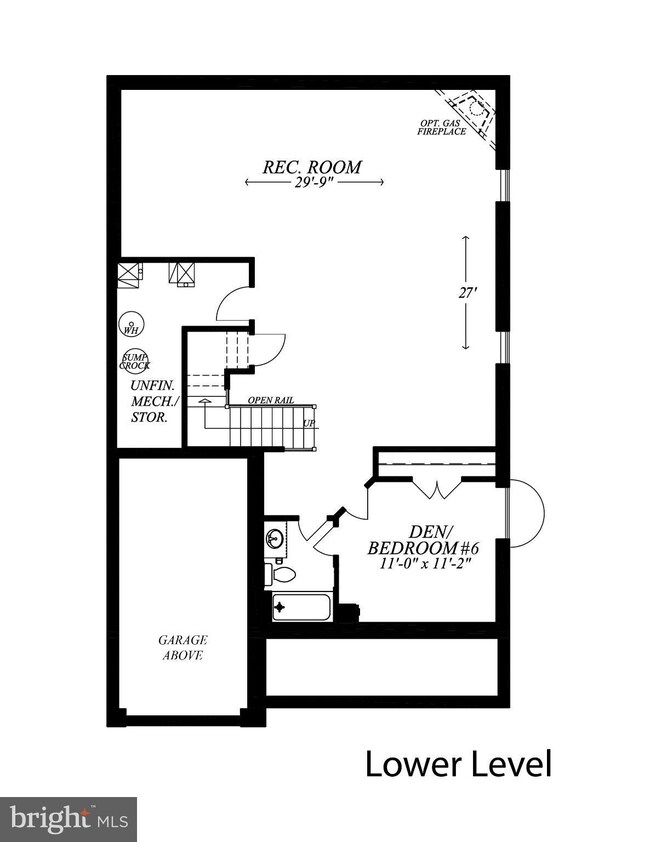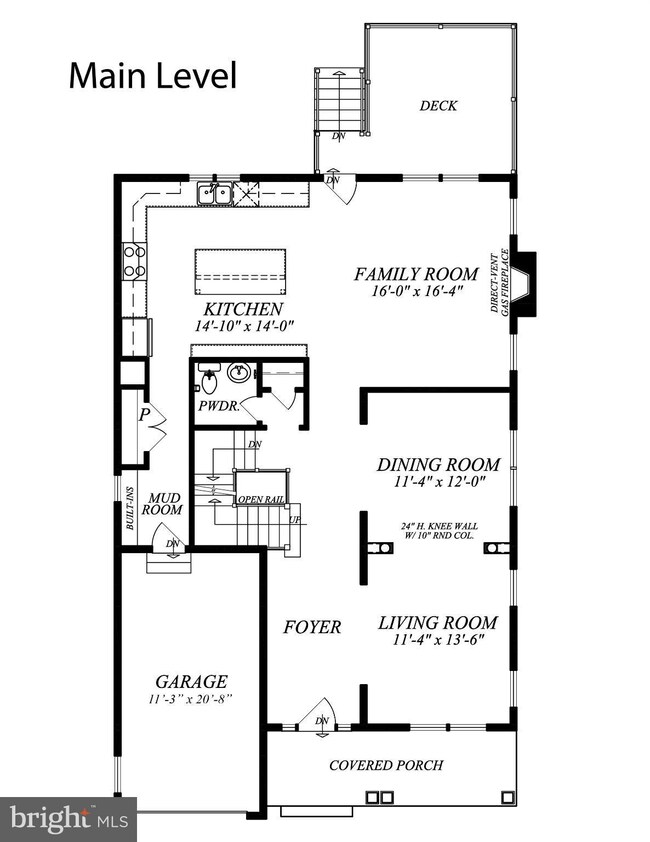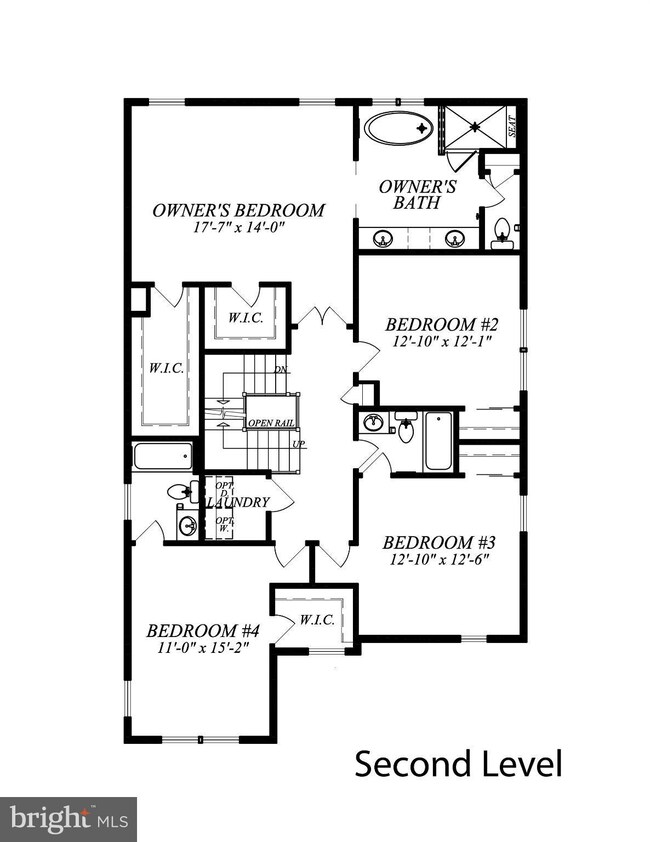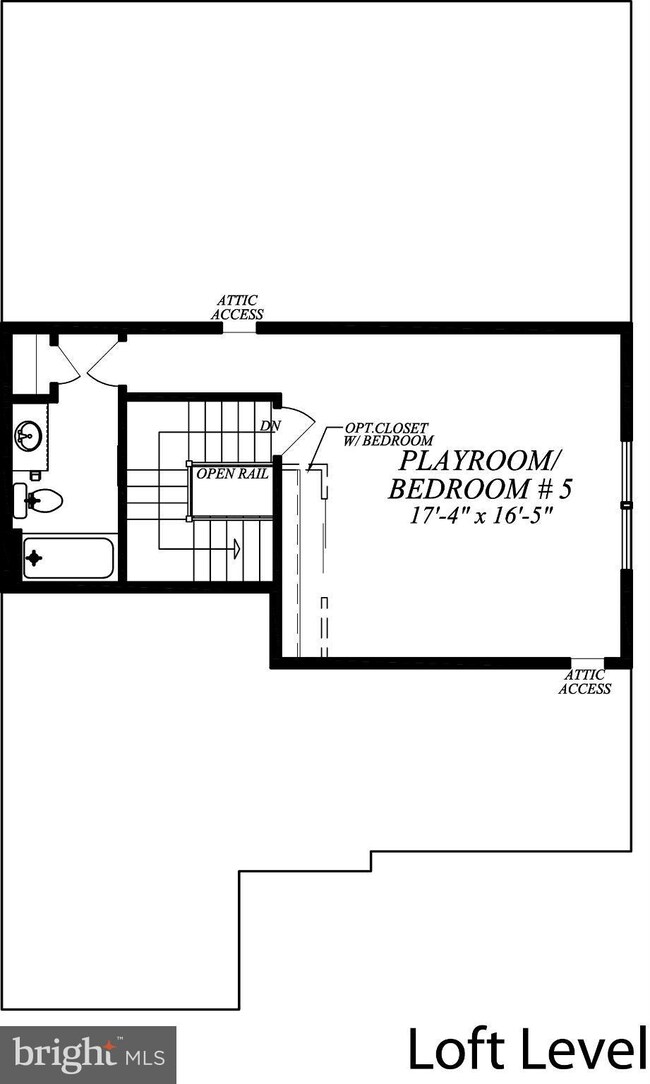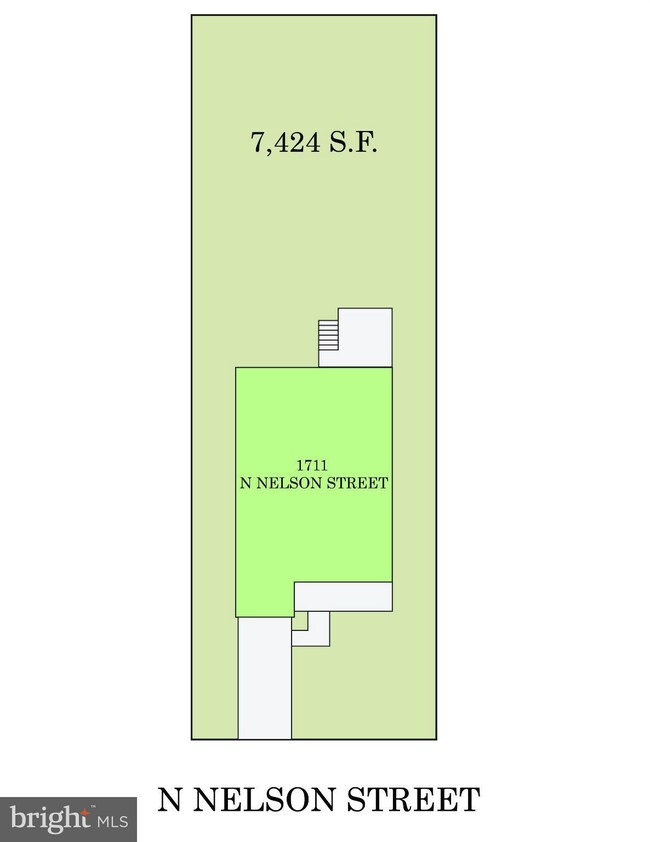
1711 N Nelson St Arlington, VA 22207
Cherrydale NeighborhoodHighlights
- Newly Remodeled
- Gourmet Kitchen
- 2 Fireplaces
- Taylor Elementary School Rated A
- Craftsman Architecture
- No HOA
About This Home
As of June 2017BEACONCREST HOMES PRESENTS: beautiful to-be-built craftsman in sought-after Cherrydale. We are writing the book on value-engineered luxury, with attention to energy efficiency and touch-points that delight. This NEW 2016 house type features a gourmet open kitchen, spacious master suite, and room to grow. Enjoy an attached garage, finished basement, and deep lot. Est. delivery early 2017.
Home Details
Home Type
- Single Family
Est. Annual Taxes
- $7,766
Year Built
- Built in 2016 | Newly Remodeled
Lot Details
- 6,926 Sq Ft Lot
- Property is zoned R-6
Parking
- 1 Car Attached Garage
Home Design
- Craftsman Architecture
- Stone Siding
Interior Spaces
- Property has 3 Levels
- Crown Molding
- 2 Fireplaces
- Family Room Off Kitchen
- Dining Area
- Washer and Dryer Hookup
- Finished Basement
Kitchen
- Gourmet Kitchen
- ENERGY STAR Qualified Freezer
- ENERGY STAR Qualified Refrigerator
- ENERGY STAR Qualified Dishwasher
- Kitchen Island
- Upgraded Countertops
Bedrooms and Bathrooms
- 6 Bedrooms
- En-Suite Bathroom
- 5.5 Bathrooms
Schools
- Taylor Elementary School
- Swanson Middle School
Utilities
- Central Air
- Heating Available
- Programmable Thermostat
- Tankless Water Heater
Community Details
- No Home Owners Association
- Cherrydale Subdivision
Listing and Financial Details
- Tax Lot 5
- Assessor Parcel Number 06-029-006
Ownership History
Purchase Details
Home Financials for this Owner
Home Financials are based on the most recent Mortgage that was taken out on this home.Purchase Details
Home Financials for this Owner
Home Financials are based on the most recent Mortgage that was taken out on this home.Purchase Details
Purchase Details
Home Financials for this Owner
Home Financials are based on the most recent Mortgage that was taken out on this home.Purchase Details
Home Financials for this Owner
Home Financials are based on the most recent Mortgage that was taken out on this home.Similar Homes in Arlington, VA
Home Values in the Area
Average Home Value in this Area
Purchase History
| Date | Type | Sale Price | Title Company |
|---|---|---|---|
| Deed | $1,639,418 | Stewart Title | |
| Warranty Deed | $738,000 | Fenton Title Company | |
| Deed | -- | -- | |
| Deed | $319,000 | -- | |
| Deed | $210,000 | -- |
Mortgage History
| Date | Status | Loan Amount | Loan Type |
|---|---|---|---|
| Open | $895,506 | New Conventional | |
| Closed | $950,442 | New Conventional | |
| Previous Owner | $892,000 | Credit Line Revolving | |
| Previous Owner | $255,000 | No Value Available | |
| Previous Owner | $199,500 | No Value Available |
Property History
| Date | Event | Price | Change | Sq Ft Price |
|---|---|---|---|---|
| 06/08/2017 06/08/17 | Sold | $1,639,418 | +4.5% | $1,589 / Sq Ft |
| 11/08/2016 11/08/16 | For Sale | $1,569,000 | 0.0% | $1,520 / Sq Ft |
| 09/01/2016 09/01/16 | Pending | -- | -- | -- |
| 06/07/2016 06/07/16 | Pending | -- | -- | -- |
| 06/07/2016 06/07/16 | For Sale | $1,569,000 | +112.6% | $1,520 / Sq Ft |
| 02/23/2016 02/23/16 | Sold | $738,000 | +5.4% | $493 / Sq Ft |
| 01/22/2016 01/22/16 | Pending | -- | -- | -- |
| 01/20/2016 01/20/16 | For Sale | $700,000 | -- | $467 / Sq Ft |
Tax History Compared to Growth
Tax History
| Year | Tax Paid | Tax Assessment Tax Assessment Total Assessment is a certain percentage of the fair market value that is determined by local assessors to be the total taxable value of land and additions on the property. | Land | Improvement |
|---|---|---|---|---|
| 2025 | $18,772 | $1,817,200 | $809,300 | $1,007,900 |
| 2024 | $18,544 | $1,795,200 | $809,300 | $985,900 |
| 2023 | $17,903 | $1,738,200 | $809,300 | $928,900 |
| 2022 | $17,263 | $1,676,000 | $779,300 | $896,700 |
| 2021 | $15,520 | $1,506,800 | $732,300 | $774,500 |
| 2020 | $15,149 | $1,476,500 | $702,000 | $774,500 |
| 2019 | $14,844 | $1,446,800 | $656,500 | $790,300 |
| 2018 | $14,290 | $1,420,500 | $631,300 | $789,200 |
| 2017 | $7,228 | $718,500 | $580,800 | $137,700 |
| 2016 | $8,178 | $825,200 | $580,800 | $244,400 |
| 2015 | $7,766 | $779,700 | $535,300 | $244,400 |
| 2014 | $7,575 | $760,500 | $500,000 | $260,500 |
Agents Affiliated with this Home
-

Seller's Agent in 2017
Derek Huetinck
Beacon Crest Real Estate LLC
(703) 342-2020
87 Total Sales
-

Buyer's Agent in 2017
Michelle Sagatov
Washington Fine Properties
(703) 402-9361
7 in this area
135 Total Sales
-

Seller's Agent in 2016
Michael Sheridan
TTR Sotheby's International Realty
(571) 359-9066
140 Total Sales
Map
Source: Bright MLS
MLS Number: 1001611943
APN: 06-029-006
- 2076 N Oakland St
- 2101 N Monroe St Unit 105
- 2101 N Monroe St Unit 213
- 2101 N Monroe St Unit 401
- 1816 N Jackson St
- 2111 N Lincoln St
- 2115 N Lincoln St
- 3207 19th St N
- 2133 N Oakland St
- 3528 14th St N
- 3175 21st St N
- 1414 N Johnson St
- 3662 Vacation Ln
- 3615 22nd St N
- 3134 18th St N
- 1905 N Taylor St
- 3118 17th St N
- 1522 N Stafford St
- 3515 Washington Blvd Unit 210
- 1404 N Hudson St
