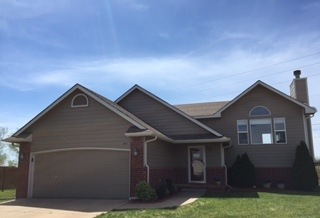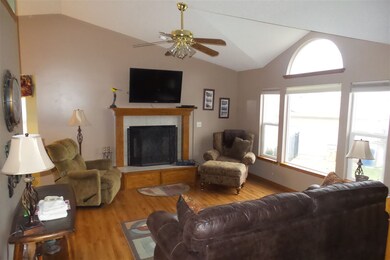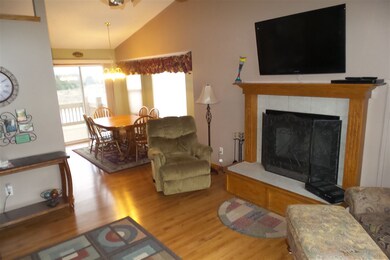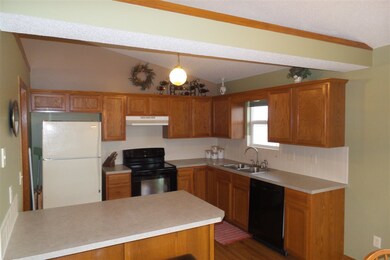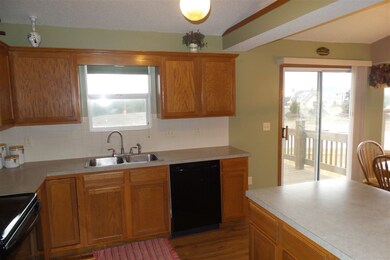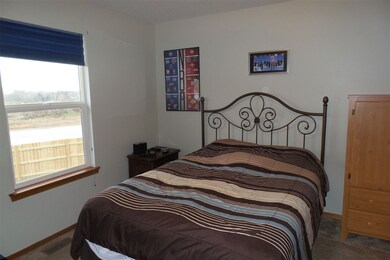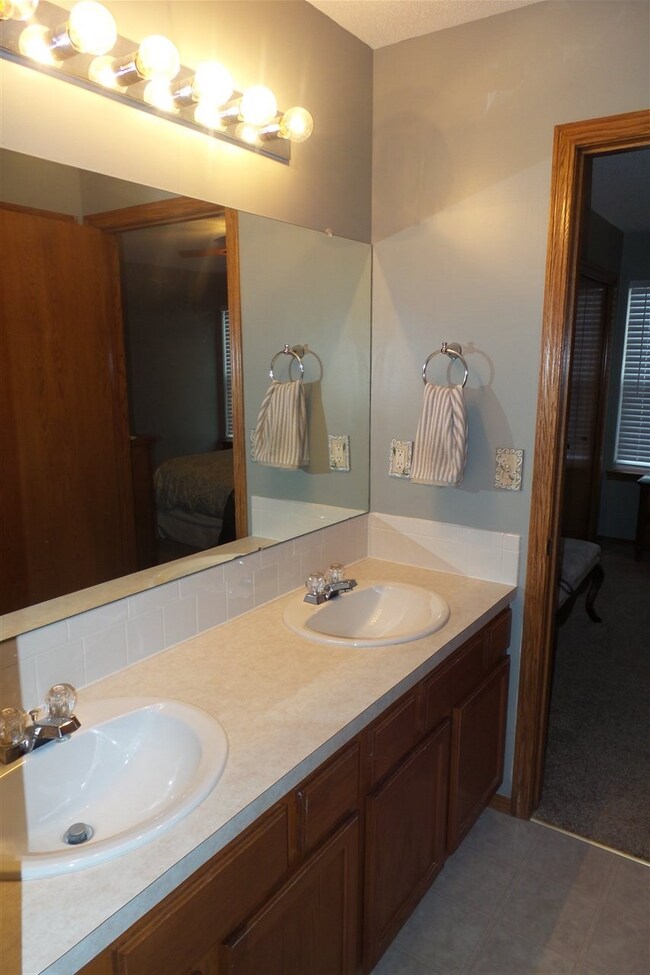
1711 N Sugarberry Ct Andover, KS 67002
Highlights
- Deck
- Vaulted Ceiling
- Main Floor Primary Bedroom
- Robert M. Martin Elementary School Rated A
- Traditional Architecture
- Jogging Path
About This Home
As of January 2023Don't miss this opportunity! Better than new 5 bedroom 3 bath home, with open floor plan, in the highly sought after Andover school district. NO SPECIALS!! Fresh neutral décor throughout. No worries with these NEW systems: new wood privacy fence with iron gates and fresh exterior paint in 2016, hot water tank and HVAC, back patio and dishwasher in 2015 and roof in 2010. This home is truly move in ready!! Enjoy and active lifestyle with Redbud Trail access out the back gate, take off safely with your stroller or bike!! Easy access to K96 and the Turnpike. Kansas Medical Center in Andover only a few miles away. Schedule your private showing today!
Last Agent to Sell the Property
Denise Dean
Keller Williams Hometown Partners License #00220738 Listed on: 03/30/2016

Last Buyer's Agent
LYNNE PENNER
Coldwell Banker Plaza Real Estate License #SP00052772
Home Details
Home Type
- Single Family
Est. Annual Taxes
- $2,857
Year Built
- Built in 2002
Lot Details
- 0.3 Acre Lot
- Cul-De-Sac
- Wood Fence
- Sprinkler System
HOA Fees
- $15 Monthly HOA Fees
Home Design
- Traditional Architecture
- Bi-Level Home
- Frame Construction
- Composition Roof
Interior Spaces
- Vaulted Ceiling
- Ceiling Fan
- Fireplace
- Window Treatments
- Family Room
- Combination Kitchen and Dining Room
- Laminate Flooring
Kitchen
- Breakfast Bar
- Oven or Range
- Electric Cooktop
- Range Hood
- Dishwasher
- Kitchen Island
- Disposal
Bedrooms and Bathrooms
- 5 Bedrooms
- Primary Bedroom on Main
- En-Suite Primary Bedroom
- 3 Full Bathrooms
- Dual Vanity Sinks in Primary Bathroom
- Shower Only
Laundry
- Laundry on lower level
- 220 Volts In Laundry
Finished Basement
- Basement Fills Entire Space Under The House
- Bedroom in Basement
- Finished Basement Bathroom
- Basement Storage
Parking
- 2 Car Attached Garage
- Garage Door Opener
Outdoor Features
- Deck
- Patio
- Rain Gutters
Schools
- Martin Elementary School
- Andover Middle School
- Andover High School
Utilities
- Forced Air Heating and Cooling System
- Heating System Uses Gas
Listing and Financial Details
- Assessor Parcel Number 20015-303-07-0-20-11-004.00
Community Details
Overview
- Association fees include gen. upkeep for common ar
- $100 HOA Transfer Fee
- Caywood Subdivision
Recreation
- Jogging Path
Ownership History
Purchase Details
Home Financials for this Owner
Home Financials are based on the most recent Mortgage that was taken out on this home.Purchase Details
Similar Homes in Andover, KS
Home Values in the Area
Average Home Value in this Area
Purchase History
| Date | Type | Sale Price | Title Company |
|---|---|---|---|
| Warranty Deed | -- | None Listed On Document | |
| Warranty Deed | -- | None Listed On Document | |
| Warranty Deed | -- | -- |
Mortgage History
| Date | Status | Loan Amount | Loan Type |
|---|---|---|---|
| Open | $212,500 | New Conventional | |
| Closed | $212,500 | New Conventional |
Property History
| Date | Event | Price | Change | Sq Ft Price |
|---|---|---|---|---|
| 01/27/2023 01/27/23 | Sold | -- | -- | -- |
| 12/23/2022 12/23/22 | Pending | -- | -- | -- |
| 11/09/2022 11/09/22 | For Sale | $255,000 | +37.9% | $107 / Sq Ft |
| 08/17/2016 08/17/16 | Sold | -- | -- | -- |
| 06/13/2016 06/13/16 | Pending | -- | -- | -- |
| 03/30/2016 03/30/16 | For Sale | $184,900 | -- | $78 / Sq Ft |
Tax History Compared to Growth
Tax History
| Year | Tax Paid | Tax Assessment Tax Assessment Total Assessment is a certain percentage of the fair market value that is determined by local assessors to be the total taxable value of land and additions on the property. | Land | Improvement |
|---|---|---|---|---|
| 2025 | $45 | $30,383 | $2,780 | $27,603 |
| 2024 | $45 | $30,498 | $2,528 | $27,970 |
| 2023 | $4,232 | $28,313 | $2,528 | $25,785 |
| 2022 | $4,211 | $24,242 | $2,528 | $21,714 |
| 2021 | $3,544 | $21,344 | $2,528 | $18,816 |
| 2020 | $3,568 | $22,082 | $2,125 | $19,957 |
| 2019 | $3,544 | $21,733 | $2,125 | $19,608 |
| 2018 | $3,485 | $21,470 | $2,125 | $19,345 |
| 2017 | $3,356 | $20,688 | $2,010 | $18,678 |
| 2014 | -- | $156,300 | $17,480 | $138,820 |
Agents Affiliated with this Home
-
L
Seller's Agent in 2023
LaMeesha Jones
Keller Williams Signature Partners, LLC
-

Buyer's Agent in 2023
Marti Vo
Nikkel and Associates
(316) 807-6935
6 in this area
464 Total Sales
-
D
Seller's Agent in 2016
Denise Dean
Keller Williams Hometown Partners
-
L
Buyer's Agent in 2016
LYNNE PENNER
Coldwell Banker Plaza Real Estate
Map
Source: South Central Kansas MLS
MLS Number: 517705
APN: 303-07-0-20-11-004-00-0
- 1817 N Buckthorn Ct
- 2127 N 159th Ct E
- 1936 N Quail Crossing St
- 1531 N Ridgehurst St
- 2203 N 159th St E
- 1512 N Ridgehurst St
- 2205 N 159th St E
- 2209 N 159th St E
- 2215 N 159th St E
- 2221 N 159th St E
- 2223 N 159th St E
- 2229 N 159th St E
- 2233 N 159th St E
- 1604 N Shadow Rock Dr
- 1737 N Columbine
- 2235 N 159th St E
- 1526 N Shadow Rock Dr
- 2251 N 159th St E
- 2269 N 159th St E
- 1433 N Shadow Rock Dr
